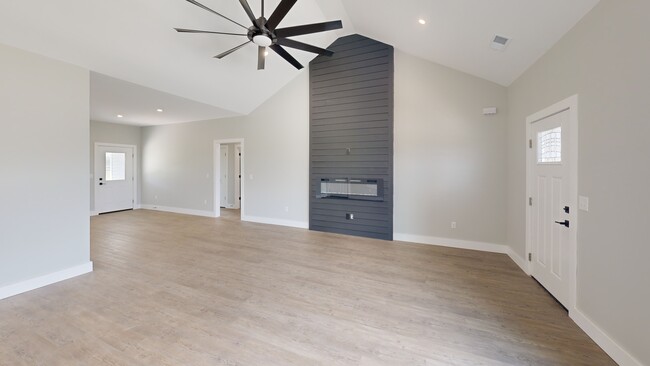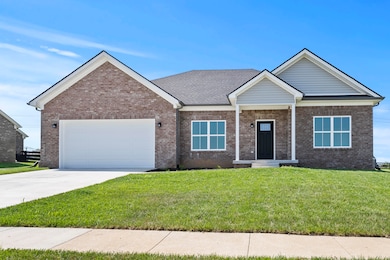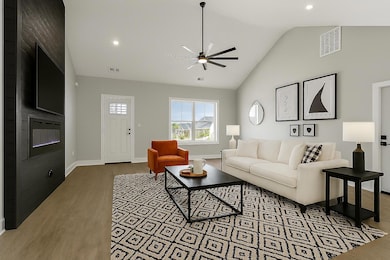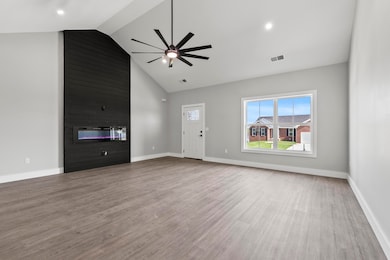
202 Max Cavnes Rd Danville, KY 40422
Estimated payment $2,167/month
Highlights
- New Construction
- Vaulted Ceiling
- Porch
- Views of a Farm
- Ranch Style House
- 22 Car Attached Garage
About This Home
''Step into this newly built, 2025 ranch-style gem featuring 3 bedrooms and 2 full baths. Revel in the modern luxury of granite countertops in the kitchen set facing a black shiplap, white, and grey kitchen. Both bathrooms and the utility room boast sleek tile flooring. Your backyard oasis borders tranquil agricultural land, complete with a covered porch and extended patio for endless relaxation. Nestled on a dead-end road, the living room's 15-foot vaulted ceilings create an open, airy feel. With a blend of modern finishes and a seamless kitchen transition, this home is designed for both elegance and everyday comfort. Come see for yourself!''
Sqft of the property is approximate according to the blueprint. Buyer/s to verify sqft
Agent - Owner
Home Details
Home Type
- Single Family
Year Built
- Built in 2025 | New Construction
Lot Details
- 0.43 Acre Lot
- Partially Fenced Property
- Wood Fence
- Wire Fence
Parking
- 22 Car Attached Garage
- Front Facing Garage
- Garage Door Opener
- Driveway
- Off-Street Parking
Property Views
- Farm
- Rural
- Neighborhood
Home Design
- Ranch Style House
- Brick Veneer
- Block Foundation
- Slab Foundation
- Dimensional Roof
- Shingle Roof
- Vinyl Siding
Interior Spaces
- 1,654 Sq Ft Home
- Vaulted Ceiling
- Ceiling Fan
- Fireplace Features Blower Fan
- Electric Fireplace
- Family Room with Fireplace
- Dining Room
- Utility Room
- Washer and Electric Dryer Hookup
- Attic Access Panel
Kitchen
- Eat-In Kitchen
- Oven or Range
- Microwave
- Dishwasher
Flooring
- Tile
- Vinyl
Bedrooms and Bathrooms
- 3 Bedrooms
- Walk-In Closet
- 2 Full Bathrooms
Outdoor Features
- Patio
- Porch
Schools
- Woodlawn Elementary School
- Boyle Co Middle School
- Boyle Co High School
Utilities
- Cooling Available
- Heating Available
- Electric Water Heater
Community Details
- The Hunt Farm Subdivision
Listing and Financial Details
- Home warranty included in the sale of the property
- Assessor Parcel Number HF0-006-028.
Matterport 3D Tour
Floorplan
Map
Home Values in the Area
Average Home Value in this Area
Property History
| Date | Event | Price | List to Sale | Price per Sq Ft |
|---|---|---|---|---|
| 06/24/2025 06/24/25 | For Sale | $345,000 | -- | $209 / Sq Ft |
About the Listing Agent

"Since 2018, I have been a trusted real estate agent specializing in luxury homes and first-time homebuyers across Central Kentucky. With a strong commitment to professionalism and client satisfaction, I ensure smooth transactions and deliver exceptional value to every client. My approach blends expertise in real estate with innovative marketing strategies, incorporating personal touches to create a unique experience that resonates with buyers and sellers alike. I am honored to assist veterans
Rola's Other Listings
Source: ImagineMLS (Bluegrass REALTORS®)
MLS Number: 25012832
- 203 Max Cavnes Rd
- 205 Max Cavnes Rd
- 101 Tom Spragens Rd
- 110 Bill Silvey Rd
- 106 Bill Silvey Rd
- 105 Bill Silvey Rd
- 2940 Shakertown Rd
- 533 Coldspring Dr
- 331 Clearbrook Dr
- 439 Coldstream Dr
- 574 Valleybrook Dr
- 573 Valleybrook Dr
- 112 Betsy Ross Ln
- 1100 Elm St
- 1180 Faulkner Ln
- 345 Tibbs Ln
- 1068 Shakertown Rd
- 4250 Harrodsburg Rd
- 1060 Shakertown Rd
- 500 Timothy Ave
- 319 Harding St
- 216 N 2nd St
- 303 S Alta Ave
- 131 Beech St
- 66 Benedict Dr
- 545 Henrico Rd
- 53 Beechwood Dr
- 3745 Frankfort-Ford Rd
- 400 Elmwood Ct
- 2315 Oregon Rd
- 500 Beauford Place
- 639 Miles Rd
- 633 Miles Rd Unit 635
- 203 S 1st St Unit 1B
- 215 S Main St Unit C
- 407 N 2nd St
- 119 Bass Pond Glen Dr
- 414 Lakeview Dr
- 209 Krauss Dr
- 201 Orchard Dr





