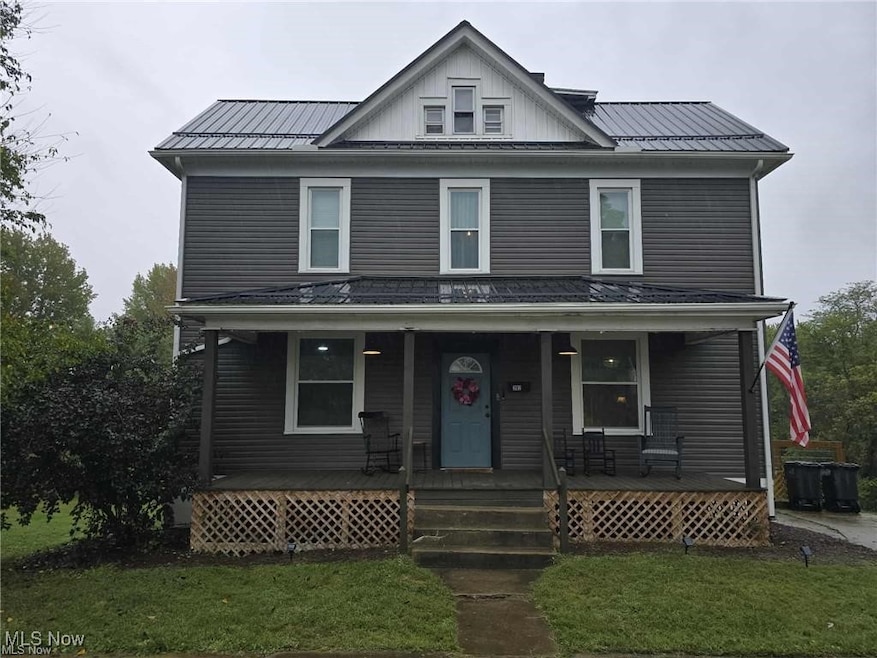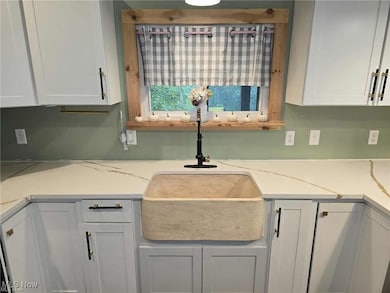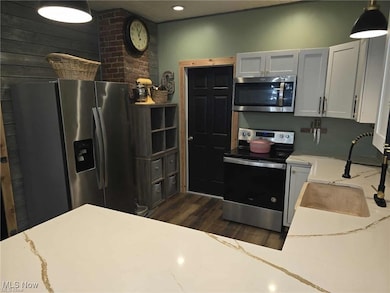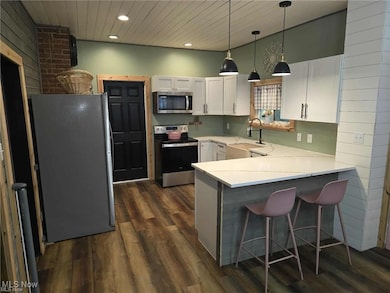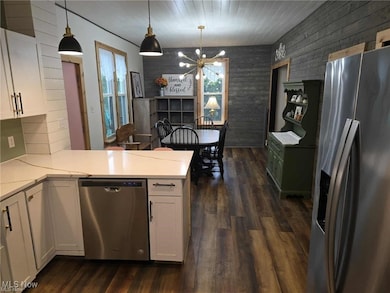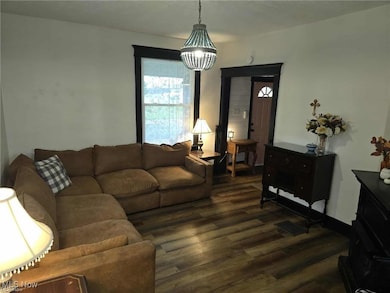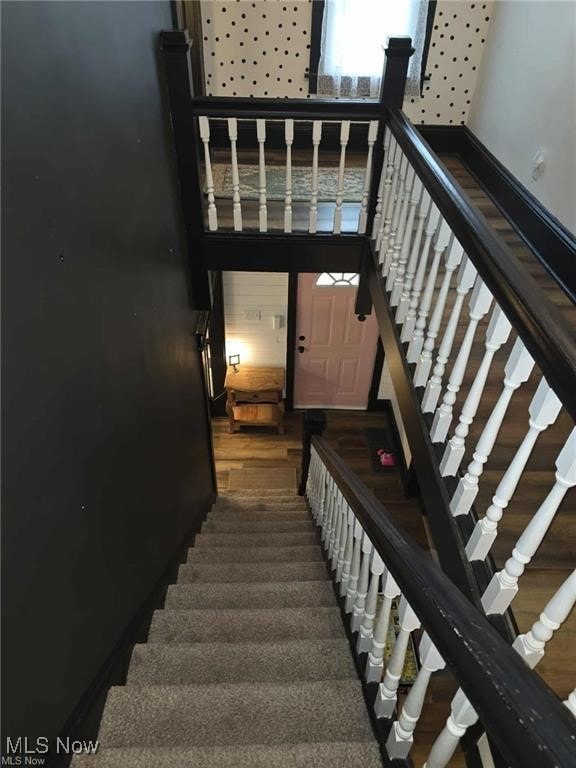202 Meek Ave Byesville, OH 43723
Highlights
- Fireplace
- Laundry Room
- Forced Air Heating and Cooling System
- Soaking Tub
About This Home
Welcome home to this beautifully updated historic farmhouse, perfectly situated on a double lot and quiet street with a spacious front porch ideal for relaxing. Step inside to be greeted by a stunning staircase and original antique pocket doors leading to a versatile fourth bedroom, office, or den. The home features fully renovated bathrooms and a modern kitchen, complete with stainless steel appliances and designer lighting throughout the house. Enjoy a spa-like rain head shower on the lower level and unwind in the upstairs luxury soaking tub. The home features three well-sized bedrooms with large closets, an upstairs laundry room, and a full-sized attic for additional storage. A cozy built-in bookshelf and faux fireplace add aesthetic and charm. Outside, a huge back deck overlooks the wooded Will’s Creek and fire pit area—perfect for entertaining. The fenced side yard is ideal for pets, and the under-deck enclosed storage provides even more space. With a new metal roof, multiple energy efficiency upgrades like new windows, an HVAC system, and re-insulation. Fresh paint and blinds throughout the upper level, this home is truly move-in ready. Additional features include three dedicated parking spaces and a newly graveled front drive. This property is only steps away from Byesville Village Park. This one-of-a-kind property blends timeless character with modern comfort—don’t miss it!
Listing Agent
Town & Country Brokerage Email: 740-454-0500, info@tcrealtors.info License #2021000474 Listed on: 11/20/2025
Home Details
Home Type
- Single Family
Est. Annual Taxes
- $1,090
Year Built
- Built in 1901
Lot Details
- 12-0000749.000
Interior Spaces
- 1,890 Sq Ft Home
- Fireplace
- Laundry Room
- Basement
Bedrooms and Bathrooms
- 3 Bedrooms
- 2 Full Bathrooms
- Soaking Tub
Utilities
- Forced Air Heating and Cooling System
- Heating System Uses Gas
Listing and Financial Details
- 12 Month Lease Term
- Assessor Parcel Number 12-0000750.000
Map
Source: MLS Now
MLS Number: 5173519
APN: 12-0000750.000
- 210 Meek Ave
- 0 Main St
- 334 Main St
- 227 S 5th St
- 122 N 9th St
- 132 N 10th St
- 0 S 9th St
- VL Vocational Rd
- 10305 Orr St
- 10240 Morton St
- 10060 Burt St
- 59469 Marietta Rd
- 59528 Vocational Rd
- 10164 Sycamore St
- 60978 Oakwood Rd
- 9585 Country Club Estate Dr
- 0 Country Club Estate Dr Unit 4504788
- 0 Country Club Estate Dr Unit 4504790
- 0 Country Club Estate Dr Unit 4504813
- 0 Country Club Estate Dr Unit 4504828
- 500 S 8th St
- 1527 Foster Ave Unit 9
- 620 Lakeside Dr Unit 6
- 640 Lakeside Dr Unit 11
- 23120 Bates Rd Unit ID1290642P
- 23120 Bates Rd Unit ID1290644P
- 23120 Bates Rd Unit ID1290641P
- 23120 Bates Rd Unit ID1290643P
- 70791 Birmingham Rd N Unit 3
- 9189 East Pike
- 349 W South St
- 435 S Lincoln Ave Unit F6
- 111 Mackey Dr
- 100 Oxford Ln
- 732 Market St
- 1119 Abbey Place
- 222 Lincoln St
- 722 John St Unit downstairs
- 409 S 3rd St
- 210 S 3rd St Unit 1
