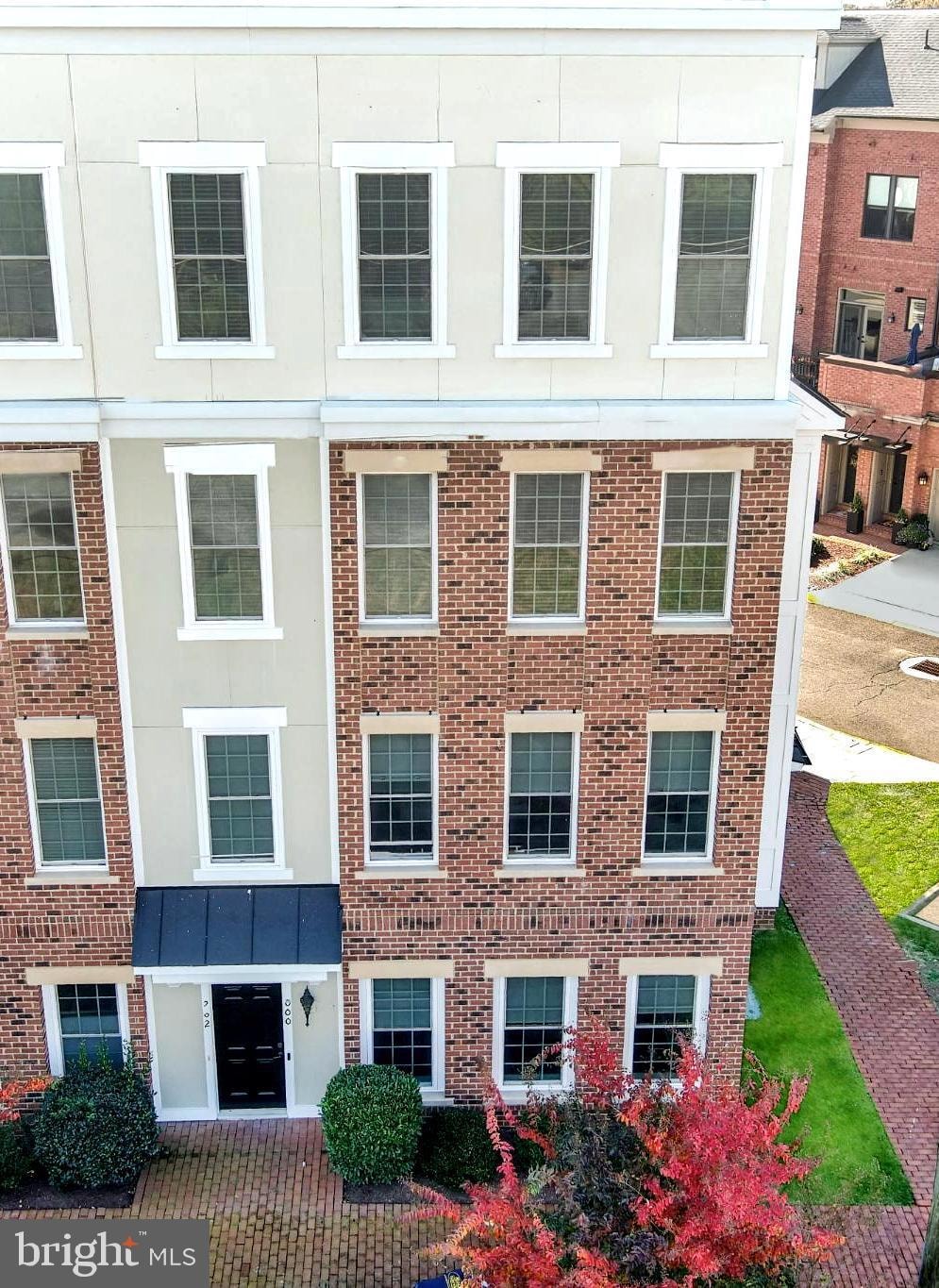202 Murdoch Square SE Leesburg, VA 20175
Estimated payment $4,045/month
Highlights
- Jogging Path
- 90% Forced Air Heating and Cooling System
- 3-minute walk to Raflo Park
- 1 Car Direct Access Garage
About This Home
Discover this beautiful townhome-style condo in the sought-after Crescent Place community, perfectly situated in wonderful historic downtown Leesburg. Walk to Downtown Leesburg and enjoy living just steps away from the W&OD trail, where you can experience the best of walkable living with great restaurants, shops, nightlife, evening entertainment, town parks, and the farmers market all within minutes of your front door.
The amazing upper-level Godfrey floor plan shows like a model and has been beautifully upgraded and updated throughout, offering over 2,600 finished square feet of thoughtfully designed living space. The expansive gourmet kitchen features a large center island, granite countertops, and stainless steel appliances, plus a private covered balcony just off the kitchen with lovely views—the perfect spot for grilling and outdoor dining. The open-concept living and dining rooms showcase custom built-in features including a window seat with storage and custom built-in cubbies with storage, while the spacious and bright main level impresses with custom shiplap walls in the family room, a beautiful fireplace insert, and upgraded plantation shutters and blinds. A large pantry, spacious closets, and a convenient half bath complete the main level, all anchored by stunning wide plank hardwood floors.
The upper level offers a luxurious primary bedroom suite with two walk-in closets, one currently designed as private office space for those who work from home. The ensuite primary bathroom provides a spa-like retreat with a large Roman shower, two separate vanities, and a separate water closet. Two additional bedrooms, a full bathroom with double vanity, and a walk-in laundry room complete the upper level. With brand new carpet, brand new paint, blinds on all windows, upgraded lighting fixtures, and a covered porch, this exceptional condo truly has it all and is move-in ready for its next lucky owner.
Listing Agent
(703) 296-2347 colleen@huntcountrysir.com Hunt Country Sotheby's International Realty License #0225098330 Listed on: 10/31/2025

Co-Listing Agent
(540) 850-0363 eryn.appell@hcsir.com Hunt Country Sotheby's International Realty
Open House Schedule
-
Sunday, November 02, 20251:00 to 3:00 pm11/2/2025 1:00:00 PM +00:0011/2/2025 3:00:00 PM +00:00Please stop by this beautiful spacious and bright condoAdd to Calendar
Townhouse Details
Home Type
- Townhome
Est. Annual Taxes
- $5,728
Year Built
- Built in 2017
HOA Fees
Parking
- 1 Car Direct Access Garage
- Free Parking
- Rear-Facing Garage
- Garage Door Opener
- Unassigned Parking
Home Design
- Entry on the 1st floor
- Permanent Foundation
- Masonry
Interior Spaces
- 2,622 Sq Ft Home
- Property has 2 Levels
- Self Contained Fireplace Unit Or Insert
Bedrooms and Bathrooms
- 3 Bedrooms
Utilities
- 90% Forced Air Heating and Cooling System
- Natural Gas Water Heater
Listing and Financial Details
- Coming Soon on 11/2/25
- Assessor Parcel Number 231192065008
Community Details
Overview
- Association fees include common area maintenance, trash, lawn maintenance
- Crescent Place Condominium Community
- Crescent Place Subdivision
Amenities
- Common Area
Recreation
- Jogging Path
Pet Policy
- Pets Allowed
Map
Home Values in the Area
Average Home Value in this Area
Tax History
| Year | Tax Paid | Tax Assessment Tax Assessment Total Assessment is a certain percentage of the fair market value that is determined by local assessors to be the total taxable value of land and additions on the property. | Land | Improvement |
|---|---|---|---|---|
| 2025 | $4,694 | $583,140 | $200,000 | $383,140 |
| 2024 | $4,681 | $541,200 | $230,000 | $311,200 |
| 2023 | $4,444 | $507,930 | $230,000 | $277,930 |
| 2022 | $4,370 | $490,990 | $150,000 | $340,990 |
| 2021 | $4,315 | $440,340 | $110,000 | $330,340 |
| 2020 | $4,365 | $421,690 | $110,000 | $311,690 |
| 2019 | $4,525 | $433,000 | $100,000 | $333,000 |
| 2018 | $4,554 | $419,680 | $100,000 | $319,680 |
| 2017 | $4,661 | $414,350 | $100,000 | $314,350 |
Source: Bright MLS
MLS Number: VALO2110384
APN: 231-19-2065-008
- 459 Kornblau Terrace SE
- 411 Bicksler Square SE
- 414 Madison Ct SE
- 265 High Rail Terrace SE
- 5 Stationmaster St SE Unit 202
- 3 Stationmaster St SE Unit 402
- 2 Stationmaster St SE Unit 302
- 214 Shenandoah St SE
- 135 Oak View Dr SE
- 109 Belmont Dr SW
- 557 Rockbridge Dr SE
- 589 Rockbridge Dr SE
- 276 Ariel Dr NE
- 0 Loudoun St SW Unit VALO2106424
- 678 Gateway Dr SE Unit 907
- BIRKHALL Plan at Brickyard
- HIGHGROVE Plan at Brickyard
- BALMORAL Plan at Brickyard
- 304 Lafayette Place SW
- 202 Stratford Place SW
- 2 Stationmaster St SE Unit 302
- 660 Gateway Dr SE Unit 103
- 668 Gateway Dr SE Unit 412
- 674 Gateway Dr SE Unit 709
- 676 Gateway Dr SE Unit 805
- 667 Constellation Square SE
- 775 Gateway Dr SE
- 120 Prosperity Ave SE Unit E
- 120 Prosperity Ave SE
- 110 Prosperity Ave SE Unit D
- 109 Prosperity Ave SE Unit E
- 75 Plaza St NE
- 28 Fort Evans Rd NE
- 501 Sunset View Terrace SE Unit 306
- 114 Fort Evans Rd NE Unit A
- 805 Cattail Ln NE
- 127 Tolocka Terrace NE
- 1002 Foxhunt Terrace NE
- 703 Clark Ct NE
- 302 Riding Trail Ct NW
