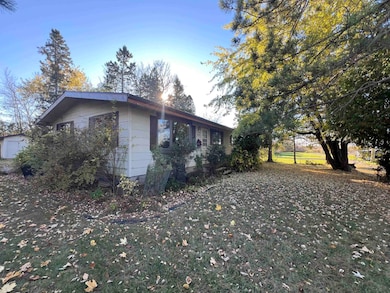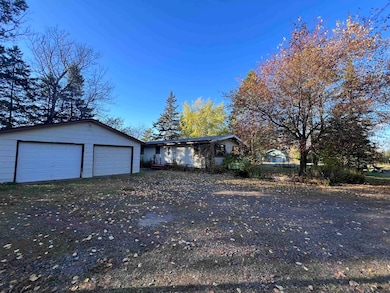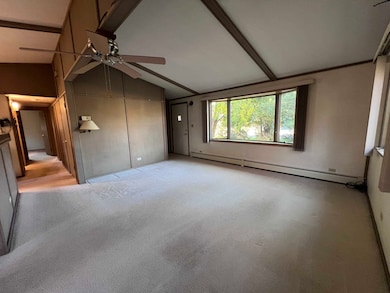202 N 58th St Superior, WI 54880
Estimated payment $1,598/month
Highlights
- RV Access or Parking
- Ranch Style House
- Lower Floor Utility Room
- Vaulted Ceiling
- No HOA
- Workshop
About This Home
An enchanted garden just out your back door! This south Superior ranch is situated on 2 parcels that include 9 city lots, mature fruit trees and bushes, perennials, fenced gardens, compost area and an 8x12 garden shed built in 2004. The home is one level, on a full basement, and a 2-stall, 24'x24' detached garage. The main level includes an open floor plan through the kitchen, dining area and living room, 3 bedrooms and a full bath. The basement is partially finished with a family room, 3/4 bath, laundry and mechanical room, and shop room. Updates include roof, windows, and a mini split system in the bedroom. The home is located walking distance to Nemadji Golf Course and a few blocks from downtown South Superior featuring a city park, restaurants, convenience stores, gift shops, grocery store, auto repair and more.
Property Details
Home Type
- Mobile/Manufactured
Est. Annual Taxes
- $2,653
Year Built
- Built in 1968
Lot Details
- 9,583 Sq Ft Lot
- Level Lot
- Landscaped with Trees
Home Design
- Ranch Style House
- Concrete Foundation
- Asphalt Shingled Roof
- Wood Siding
Interior Spaces
- Paneling
- Vaulted Ceiling
- Vinyl Clad Windows
- Wood Frame Window
- Window Screens
- Family Room
- Living Room
- Combination Kitchen and Dining Room
- Workshop
- Lower Floor Utility Room
- Storage Room
- Tile Flooring
Kitchen
- Eat-In Kitchen
- Range
- Recirculated Exhaust Fan
- Microwave
- Freezer
- Dishwasher
- Kitchen Island
Bedrooms and Bathrooms
- 3 Bedrooms
- Bathroom on Main Level
Laundry
- Laundry Room
- Dryer
- Washer
Partially Finished Basement
- Basement Fills Entire Space Under The House
- Bedroom in Basement
- Recreation or Family Area in Basement
- Finished Basement Bathroom
Parking
- 2 Car Detached Garage
- Garage Door Opener
- Gravel Driveway
- Off-Street Parking
- RV Access or Parking
Utilities
- Ductless Heating Or Cooling System
- Dehumidifier
- Boiler Heating System
- Heating System Uses Natural Gas
- Private Water Source
- Drilled Well
- Gas Water Heater
- Satellite Dish
- Cable TV Available
Additional Features
- Energy-Efficient Windows
- Storage Shed
Community Details
- No Home Owners Association
Listing and Financial Details
- Assessor Parcel Number 08-808-07545-00, 08-808-07565-00
Map
Tax History
| Year | Tax Paid | Tax Assessment Tax Assessment Total Assessment is a certain percentage of the fair market value that is determined by local assessors to be the total taxable value of land and additions on the property. | Land | Improvement |
|---|---|---|---|---|
| 2024 | $2,446 | $182,500 | $28,500 | $154,000 |
| 2023 | $2,191 | $116,000 | $24,600 | $91,400 |
| 2022 | $2,190 | $113,800 | $24,600 | $89,200 |
| 2021 | $2,274 | $113,800 | $24,600 | $89,200 |
| 2020 | $2,316 | $113,800 | $24,600 | $89,200 |
| 2019 | $2,175 | $113,800 | $24,600 | $89,200 |
| 2018 | $2,194 | $113,800 | $24,600 | $89,200 |
| 2017 | $2,319 | $113,800 | $24,600 | $89,200 |
| 2016 | $2,358 | $113,800 | $24,600 | $89,200 |
| 2015 | $2,421 | $89,200 | $24,600 | $89,200 |
| 2014 | $2,421 | $113,800 | $24,600 | $89,200 |
| 2013 | $2,441 | $113,800 | $24,600 | $89,200 |
Property History
| Date | Event | Price | List to Sale | Price per Sq Ft |
|---|---|---|---|---|
| 10/27/2025 10/27/25 | For Sale | $264,900 | -- | $179 / Sq Ft |
Source: Lake Superior Area REALTORS®
MLS Number: 6122685
APN: 08-808-07565-00
- 1605 N 54th St
- 1702 N 60th St
- 1901 N 58th St
- 5716 Oakes Ave
- 6615 Ogden Ave
- 1915 N 53rd St
- 34XX Tower Ave
- 5634 Tower Ave
- 3107 Hughitt Ave
- 34 Spartan Circle Dr
- 35 Spartan Circle Dr
- Lot 34 Spartan Circle Dr
- Lot 35 Spartan Circle Dr
- 9 Spartan Circle Dr
- 8 Spartan Circle Dr
- 7 Spartan Circle Dr
- 2023 E 11th St
- 1209 39th Ave E
- 1815 E 11th St
- 3938 E 5th St
- 2820 Ogden Ave
- 2601 Bardon Ave
- 1825 E 5th St
- 1714 N 22nd St
- 1918 Hughitt Ave Unit 1
- 1212 E 2nd St
- 1801 Cumming Ave Unit 1801
- 1806 John Ave Unit 1
- 1719 N 19th St
- 1611 Hammond Ave
- 1622 Ogden Ave
- 1001 Belknap St
- 1312 Hughitt Ave
- 110 E 2nd St
- 47 E 4th St
- 1901 New York Ave
- 602 Catlin Ave
- 5402 Ramsey St
- 1435 88th Ave W
- 8925 Hilton St







