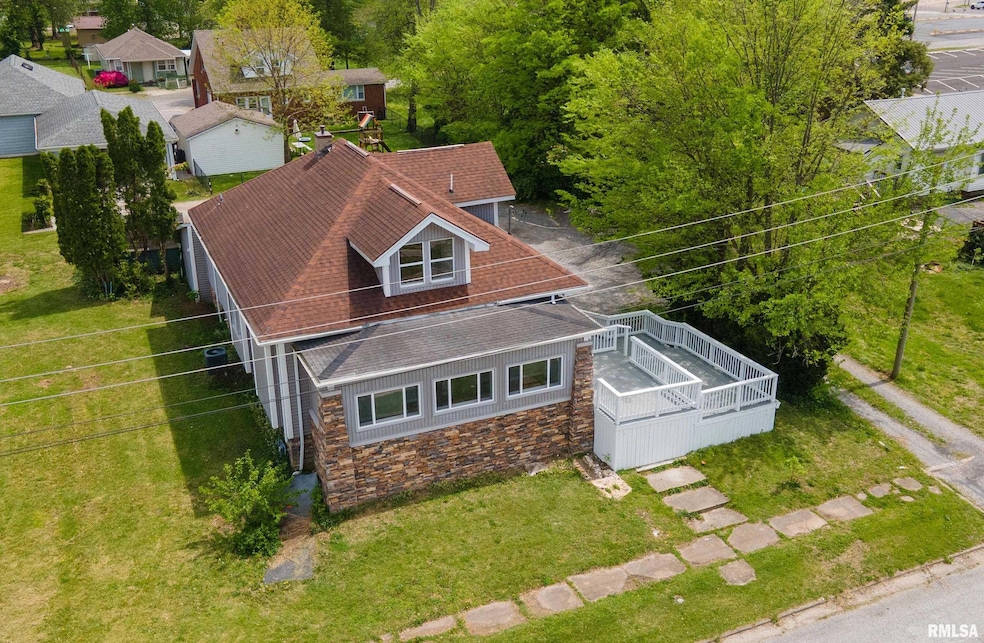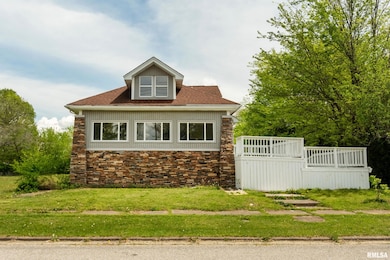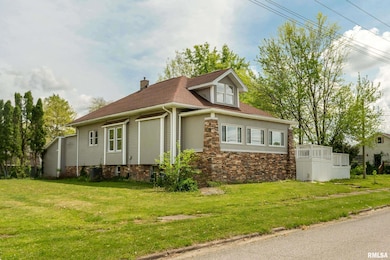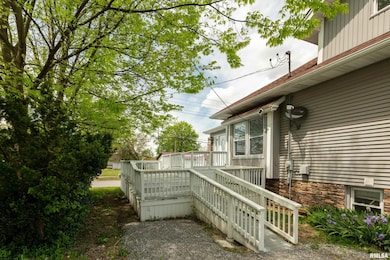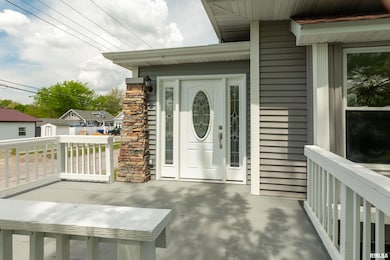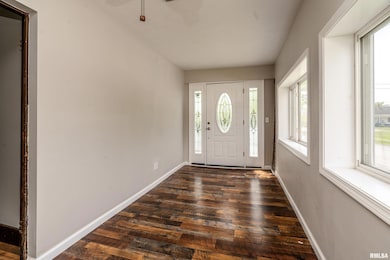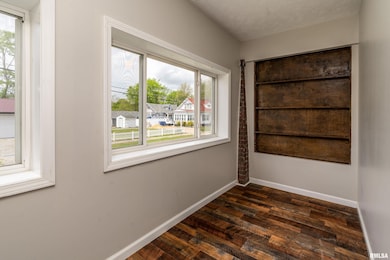
$199,900
- 4 Beds
- 2 Baths
- 2,700 Sq Ft
- 307 E Oak St
- West Frankfort, IL
Don't miss out on this 1910 well built brick home in the heart of West Frankfort. Large layout, ready to make an outstanding home for someone that can see the beauty in it. This home has 4 spacious bedrooms , master has a sunroom on it with beautiful views. The roof was replaced in 2023, has new electric tankless water heater put in December of 2023 as well as the electrical panels were recently
Allison Gerner MCCOLLUM REAL ESTATE
