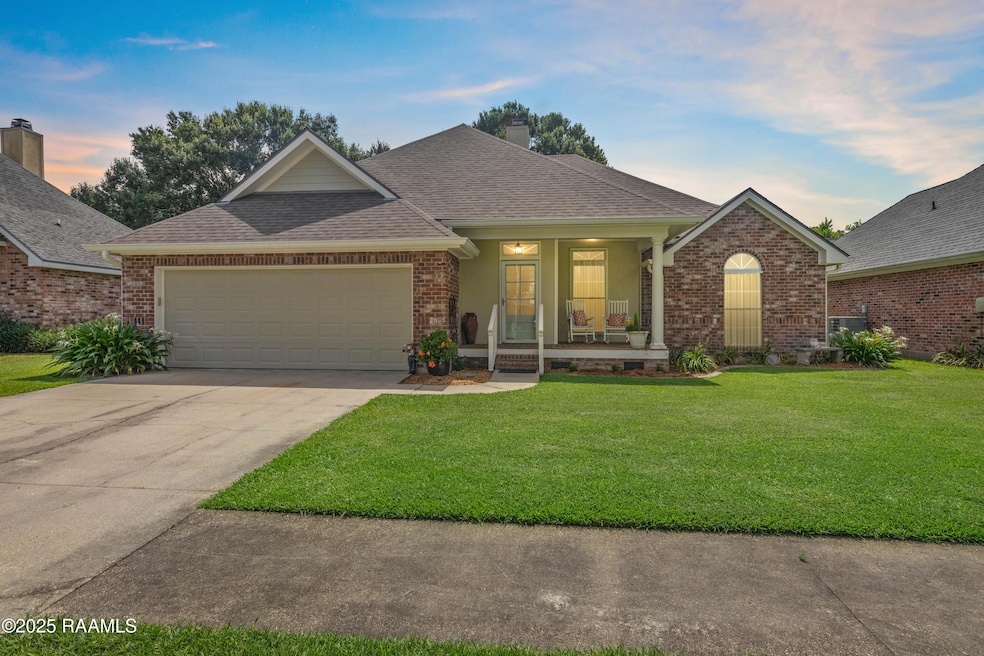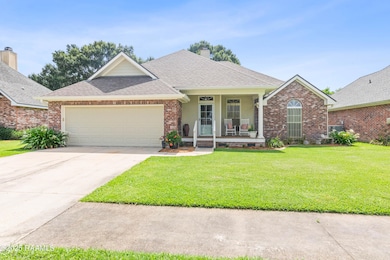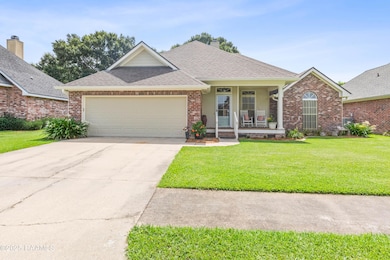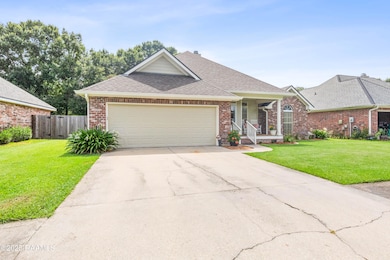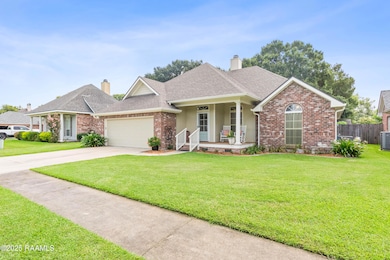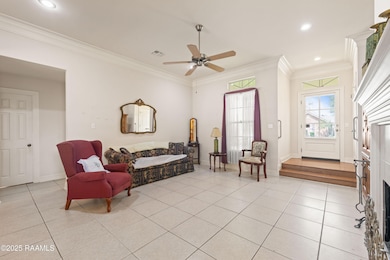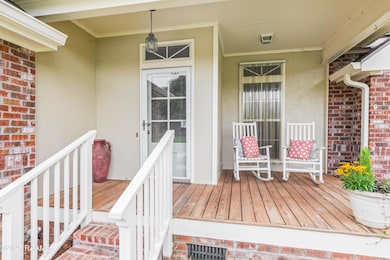202 N Lakepointe Dr Lafayette, LA 70506
Central Lafayette Parish NeighborhoodEstimated payment $1,356/month
Highlights
- Vaulted Ceiling
- Traditional Architecture
- Covered Patio or Porch
- Prairie Elementary School Rated A-
- 1 Fireplace
- Breakfast Area or Nook
About This Home
Seller now offering $2500 allowance for upgrades! Welcome to 202 N Lakepointe Drive, an inviting 3 bedroom, 2 bath traditional ranch-style home nestled in Lafayette's desirable Lake Pointe Subdivision. With 1,600 square feet of well-designed living space, this home offers comfort, functionality & charm in equal measure. The split floor plan provides privacy & flexibility. The formal dining area just off the living room offers a refined setting for meals & gatherings, while the spacious living room features crown molding, neutral tile flooring, & a beautifully framed fireplace that adds warmth & character. The kitchen is both stylish & efficient, with warm wood cabinetry, a bar-height island perfect for casual seating, and an adjacent breakfast nook bathed in natural light from a tall arched window. French doors open to a cozy side patio, great for morning coffee, while the rear of the home boasts a large covered patio, ideal for weekend gatherings or evening relaxation. The spacious primary suite is a retreat of its own with a tray ceiling, double vanities, walk-in closet, separate shower, and relaxing garden tub. The front guest bedroom features vaulted ceilings and an arched window that enhances both space and brightness. Step outside to enjoy a beautifully landscaped backyard complete with a charming shed that mirrors the home's architectural style, offering even more function and appeal. The large yard area includes a gravel and paver courtyard space and plenty of room for outdoor enjoyment. The roof was replaced in 2019, offering peace of mind for years to come. Located just minutes from Johnston Street and Ambassador Caffery, this home provides quick access to Lafayette's best shopping, dining, and daily conveniences, all while being tucked inside a quiet, established neighborhood. Whether you're a first-time buyer, downsizer, or simply searching for a move-in ready home with thoughtful design and outdoor charm, 202 N Lakepointe Drive delivers it all.
Home Details
Home Type
- Single Family
Est. Annual Taxes
- $888
Lot Details
- 8,276 Sq Ft Lot
- Lot Dimensions are 70 x 117.67 x 70 x 117.50
- Partially Fenced Property
- Wood Fence
- Landscaped
- Level Lot
HOA Fees
- $10 Monthly HOA Fees
Parking
- 2 Car Garage
Home Design
- Traditional Architecture
- Brick Exterior Construction
- Slab Foundation
- Frame Construction
- Composition Roof
- Wood Siding
- Siding
Interior Spaces
- 1,600 Sq Ft Home
- 1-Story Property
- Crown Molding
- Beamed Ceilings
- Vaulted Ceiling
- 1 Fireplace
- Window Treatments
- Washer and Electric Dryer Hookup
Kitchen
- Breakfast Area or Nook
- Electric Cooktop
- Stove
- Microwave
- Dishwasher
- Kitchen Island
- Tile Countertops
- Disposal
Flooring
- Carpet
- Tile
Bedrooms and Bathrooms
- 3 Bedrooms
- Walk-In Closet
- 2 Full Bathrooms
- Double Vanity
- Soaking Tub
- Separate Shower
Outdoor Features
- Covered Patio or Porch
- Separate Outdoor Workshop
Schools
- Prairie Elementary School
- Judice Middle School
- Acadiana High School
Utilities
- Central Heating and Cooling System
Listing and Financial Details
- Tax Lot 57
Community Details
Overview
- Association fees include - see remarks
- Built by Village Builders
- Lake Pointe Subdivision
Amenities
- Shops
Map
Home Values in the Area
Average Home Value in this Area
Tax History
| Year | Tax Paid | Tax Assessment Tax Assessment Total Assessment is a certain percentage of the fair market value that is determined by local assessors to be the total taxable value of land and additions on the property. | Land | Improvement |
|---|---|---|---|---|
| 2024 | $888 | $14,620 | $2,600 | $12,020 |
| 2023 | $888 | $14,620 | $2,600 | $12,020 |
| 2022 | $1,530 | $14,620 | $2,600 | $12,020 |
| 2021 | $1,535 | $14,620 | $2,600 | $12,020 |
| 2020 | $1,530 | $14,620 | $2,600 | $12,020 |
| 2019 | $587 | $14,620 | $2,600 | $12,020 |
| 2018 | $860 | $14,620 | $2,600 | $12,020 |
| 2017 | $859 | $14,620 | $2,600 | $12,020 |
| 2015 | $859 | $14,620 | $2,600 | $12,020 |
| 2013 | -- | $14,620 | $2,600 | $12,020 |
Property History
| Date | Event | Price | List to Sale | Price per Sq Ft |
|---|---|---|---|---|
| 09/03/2025 09/03/25 | Price Changed | $239,900 | -2.3% | $150 / Sq Ft |
| 07/05/2025 07/05/25 | For Sale | $245,500 | -- | $153 / Sq Ft |
Purchase History
| Date | Type | Sale Price | Title Company |
|---|---|---|---|
| Deed | $236,000 | None Listed On Document |
Mortgage History
| Date | Status | Loan Amount | Loan Type |
|---|---|---|---|
| Open | $188,800 | New Conventional |
Source: REALTOR® Association of Acadiana
MLS Number: 2500000960
APN: 6109126
- 109 Clear Lake Dr
- 203 S Lakepointe Dr
- 911 Rue Du Belier
- 121 Millie Park Dr
- 1200 Rue Du Belier
- 223 S Lakepointe Dr
- 904 W Bonaire Dr
- 542 Ridge Rd
- 4725 W Congress St
- 613 Rue Du Belier
- 500 Blk Ridge Rd
- 515 Ridge Rd
- 500 Ridge Rd
- 411 Floridian Ln
- 5100 Blk W Congress St
- 465 & 469 Ridge Rd
- 200 Blk Ridge Rd
- 300 Caravan Dr
- 13 Townhouse Cove
- 101 Tudor Cir
- 115 Millie Park Dr
- 119 Dr
- 457 Ridge Rd Unit A
- 130 Huggins Rd Unit A
- 130 Huggins Rd Unit A
- 4620 W Congress St Unit 45
- 349 Ridge Rd
- 119 Canada Dr
- 216 N Marigny Cir Unit B
- 117 Steep Meadows Ln
- 406 Scotsdale St
- 117 St James Dr
- 107 Saint Nicholas Dr
- 114 Hummingbird Ln Unit D
- 304 Tall Meadows Ln
- 221 Wakely Ct
- 111 Southfield Pkwy
- 131 Brattle Ct
- 194 Southfield Pkwy Unit 194
- 1630 Rue Du Belier
