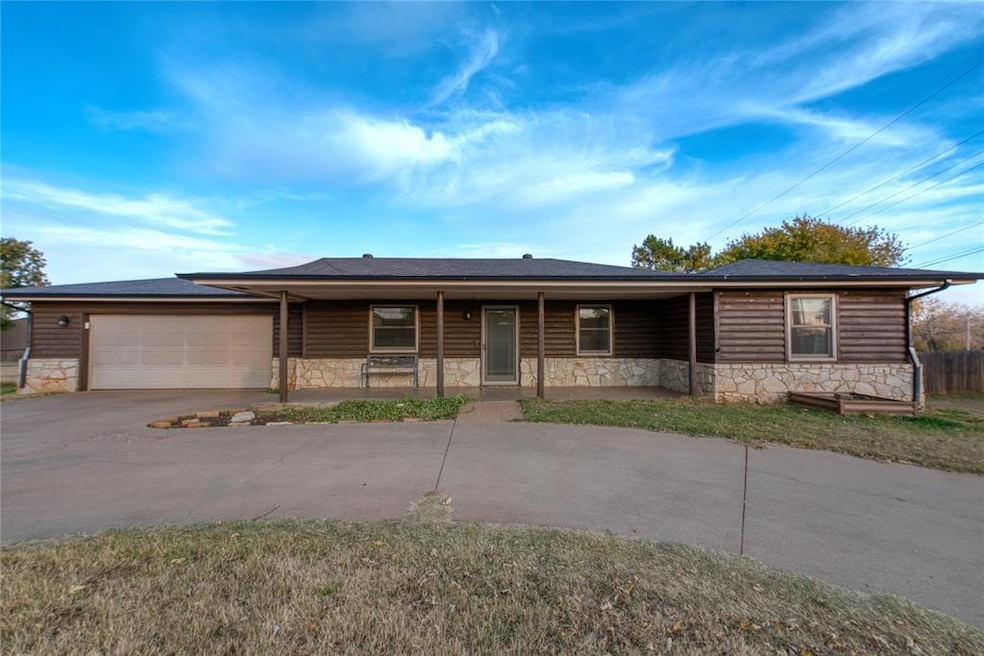202 N Otis Ave Elk City, OK 73644
Estimated payment $1,456/month
Highlights
- Outdoor Pool
- Traditional Architecture
- Interior Lot
- Deck
- 2 Car Attached Garage
- Laundry Room
About This Home
Charming log and stone home on 7 lots! This 3 bed, 2 bath property features a spacious living room with direct access to the kitchen and formal dining room. The nice-sized laundry room sits off the kitchen with entry to the 2-car garage. All bedrooms are conveniently located down the hallway, including a primary suite with a large walk-in closet and private bath. Exterior highlights include freshly stained and sealed logs, new front and back doors, new windows, and new decking that leads to the pool. Plenty of space for a shop or outbuildings, plus a fenced area for pets. Kitchen appliances, water softener, and washer/dryer all stay.
Home Details
Home Type
- Single Family
Year Built
- Built in 2000
Lot Details
- 0.56 Acre Lot
- West Facing Home
- Interior Lot
Parking
- 2 Car Attached Garage
- Garage Door Opener
Home Design
- Traditional Architecture
- Slab Foundation
- Composition Roof
- Log Siding
- Stone
Interior Spaces
- 1,986 Sq Ft Home
- 1-Story Property
Kitchen
- Electric Oven
- Electric Range
- Free-Standing Range
- Microwave
- Dishwasher
Flooring
- Carpet
- Concrete
- Tile
Bedrooms and Bathrooms
- 3 Bedrooms
- 2 Full Bathrooms
Laundry
- Laundry Room
- Dryer
- Washer
Outdoor Features
- Outdoor Pool
- Deck
Schools
- Elk City Elementary School
- Elk City Middle School
- Elk City High School
Utilities
- Central Heating and Cooling System
Listing and Financial Details
- Legal Lot and Block 1-7 / 7
Map
Home Values in the Area
Average Home Value in this Area
Tax History
| Year | Tax Paid | Tax Assessment Tax Assessment Total Assessment is a certain percentage of the fair market value that is determined by local assessors to be the total taxable value of land and additions on the property. | Land | Improvement |
|---|---|---|---|---|
| 2025 | $2,376 | $23,384 | $1,470 | $21,914 |
| 2024 | $2,376 | $25,622 | $882 | $24,740 |
| 2023 | $2,263 | $24,402 | $1,470 | $22,932 |
| 2022 | $2,091 | $23,674 | $2,940 | $20,734 |
| 2021 | $2,089 | $23,674 | $2,940 | $20,734 |
| 2020 | $2,100 | $23,784 | $3,804 | $19,980 |
| 2019 | $2,082 | $23,784 | $3,804 | $19,980 |
| 2018 | $2,101 | $23,784 | $3,804 | $19,980 |
| 2017 | $1,929 | $21,863 | $2,483 | $19,380 |
| 2016 | $1,775 | $20,822 | $1,767 | $19,055 |
| 2015 | $1,401 | $19,831 | $1,701 | $18,130 |
| 2014 | $1,335 | $18,887 | $1,638 | $17,249 |
Property History
| Date | Event | Price | List to Sale | Price per Sq Ft | Prior Sale |
|---|---|---|---|---|---|
| 12/10/2025 12/10/25 | For Sale | $239,000 | 0.0% | $120 / Sq Ft | |
| 11/26/2025 11/26/25 | Pending | -- | -- | -- | |
| 11/17/2025 11/17/25 | For Sale | $239,000 | +22.6% | $120 / Sq Ft | |
| 07/02/2021 07/02/21 | Sold | $195,000 | 0.0% | $98 / Sq Ft | View Prior Sale |
| 05/09/2021 05/09/21 | Pending | -- | -- | -- | |
| 04/20/2021 04/20/21 | For Sale | $195,000 | +25.8% | $98 / Sq Ft | |
| 08/24/2020 08/24/20 | Sold | $155,000 | 0.0% | $78 / Sq Ft | View Prior Sale |
| 06/15/2020 06/15/20 | Pending | -- | -- | -- | |
| 01/21/2020 01/21/20 | For Sale | $155,000 | +34.8% | $78 / Sq Ft | |
| 08/14/2017 08/14/17 | Sold | $115,023 | -17.2% | $58 / Sq Ft | View Prior Sale |
| 05/27/2017 05/27/17 | Pending | -- | -- | -- | |
| 03/18/2017 03/18/17 | For Sale | $139,000 | -- | $70 / Sq Ft |
Purchase History
| Date | Type | Sale Price | Title Company |
|---|---|---|---|
| Warranty Deed | $195,000 | None Available | |
| Warranty Deed | $155,000 | Old Republic Title Company | |
| Special Warranty Deed | -- | None Available | |
| Warranty Deed | -- | None Available | |
| Sheriffs Deed | $133,536 | None Available | |
| Interfamily Deed Transfer | -- | None Available | |
| Interfamily Deed Transfer | -- | None Available | |
| Warranty Deed | $130,000 | -- |
Mortgage History
| Date | Status | Loan Amount | Loan Type |
|---|---|---|---|
| Open | $202,020 | VA | |
| Previous Owner | $156,565 | New Conventional | |
| Previous Owner | $112,939 | FHA |
Source: MLSOK
MLS Number: 1201830
APN: 0420-00-007-001-0-000-00
- 517 N Booth Ave
- 0 N Lester St
- 152 Calhoon St
- 510 N Jackson Ave
- 151 Calhoon St
- 131 E Bonita Dr
- 424 N Madison Ave
- 523 S Van Buren Ave
- 502 N Main St
- 00 N 00 Main St
- 321 W 1st St
- 321 W B Ave
- 101 Maple St
- 502 W 5th St
- 203 Hayden Blvd
- 1219 Crestview Dr
- 1025 N Adams Ave
- 206 Magnolia Ave
- 124 Thornton Ln
- 401 Mcarthur Blvd







