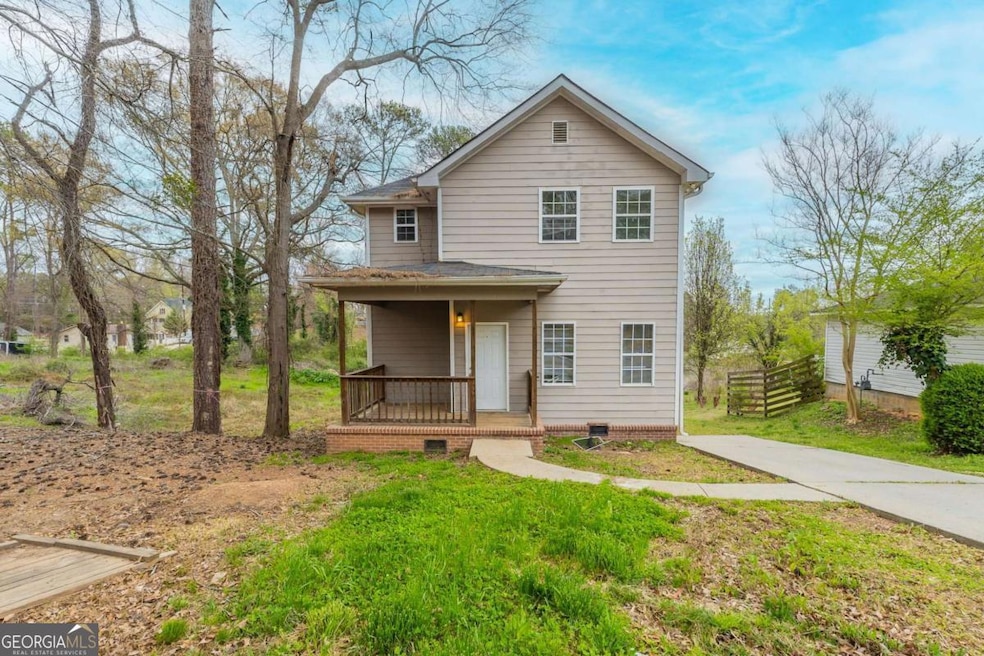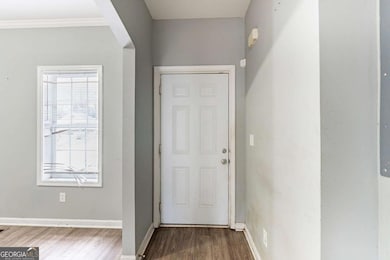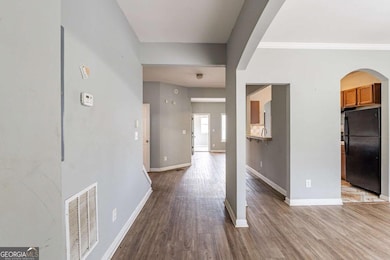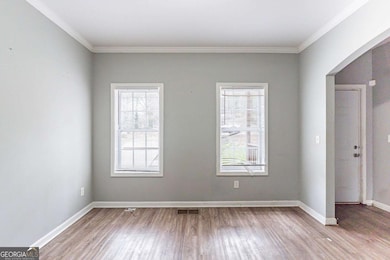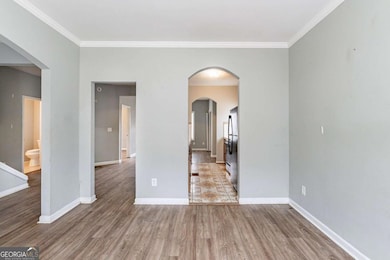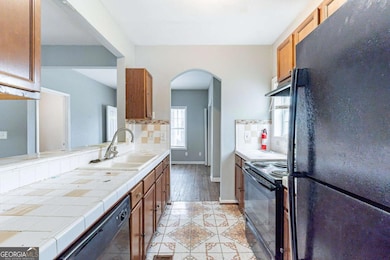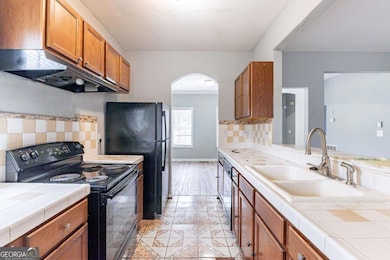202 Nathan Rd SW Atlanta, GA 30331
Adamsville NeighborhoodEstimated payment $1,410/month
Total Views
11,469
4
Beds
2.5
Baths
--
Sq Ft
--
Price per Sq Ft
Highlights
- Traditional Architecture
- Breakfast Bar
- Central Heating and Cooling System
- No HOA
- Entrance Foyer
- Ceiling Fan
About This Home
This charming 2-story home features 4 spacious bedrooms and 2.5 bathrooms, providing plenty of room for comfortable living. Enjoy the relaxing front porch, perfect for unwinding. The kitchen offers a convenient breakfast bar with a view to the living room, making it easy to interact while preparing meals. The separate dining room adds an elegant touch, ideal for hosting dinner parties or meals. With its thoughtful layout and inviting features, this home is perfect for both entertaining and everyday living. Don't miss the opportunity to make it yours! Schedule your showing today!
Home Details
Home Type
- Single Family
Est. Annual Taxes
- $4,335
Year Built
- Built in 2005
Lot Details
- 0.3 Acre Lot
- Level Lot
Parking
- Parking Pad
Home Design
- Traditional Architecture
- Block Foundation
- Composition Roof
- Vinyl Siding
Interior Spaces
- 2-Story Property
- Ceiling Fan
- Entrance Foyer
- Vinyl Flooring
- Crawl Space
Kitchen
- Breakfast Bar
- Dishwasher
Bedrooms and Bathrooms
Schools
- Miles Elementary School
- Young Middle School
- Mays High School
Utilities
- Central Heating and Cooling System
- Septic Tank
Community Details
- No Home Owners Association
- Nathan Prop Subdivision
Listing and Financial Details
- Legal Lot and Block 6 / C
Map
Create a Home Valuation Report for This Property
The Home Valuation Report is an in-depth analysis detailing your home's value as well as a comparison with similar homes in the area
Home Values in the Area
Average Home Value in this Area
Tax History
| Year | Tax Paid | Tax Assessment Tax Assessment Total Assessment is a certain percentage of the fair market value that is determined by local assessors to be the total taxable value of land and additions on the property. | Land | Improvement |
|---|---|---|---|---|
| 2025 | $3,378 | $105,880 | $18,920 | $86,960 |
| 2023 | $3,378 | $114,280 | $18,920 | $95,360 |
| 2022 | $3,584 | $88,560 | $22,680 | $65,880 |
| 2021 | $1,750 | $43,200 | $6,240 | $36,960 |
| 2020 | $1,770 | $43,200 | $6,240 | $36,960 |
| 2019 | $485 | $43,200 | $6,240 | $36,960 |
| 2018 | $864 | $20,880 | $3,560 | $17,320 |
| 2017 | $819 | $18,960 | $2,560 | $16,400 |
| 2016 | $821 | $18,960 | $2,560 | $16,400 |
| 2015 | $1,291 | $18,960 | $2,560 | $16,400 |
| 2014 | $860 | $18,960 | $2,560 | $16,400 |
Source: Public Records
Property History
| Date | Event | Price | List to Sale | Price per Sq Ft | Prior Sale |
|---|---|---|---|---|---|
| 10/17/2025 10/17/25 | Price Changed | $199,000 | -2.0% | -- | |
| 10/07/2025 10/07/25 | For Sale | $203,000 | 0.0% | -- | |
| 09/16/2025 09/16/25 | Pending | -- | -- | -- | |
| 08/29/2025 08/29/25 | Price Changed | $203,000 | -2.9% | -- | |
| 08/20/2025 08/20/25 | For Sale | $209,000 | 0.0% | -- | |
| 07/30/2025 07/30/25 | Pending | -- | -- | -- | |
| 07/11/2025 07/11/25 | Price Changed | $209,000 | -4.1% | -- | |
| 06/27/2025 06/27/25 | Price Changed | $218,000 | -4.0% | -- | |
| 06/13/2025 06/13/25 | Price Changed | $227,000 | -3.0% | -- | |
| 05/30/2025 05/30/25 | Price Changed | $234,000 | -2.1% | -- | |
| 05/16/2025 05/16/25 | Price Changed | $239,120 | -2.0% | -- | |
| 04/24/2025 04/24/25 | Price Changed | $244,000 | -4.3% | -- | |
| 03/31/2025 03/31/25 | For Sale | $255,000 | 0.0% | -- | |
| 05/01/2020 05/01/20 | Rented | $1,420 | 0.0% | -- | |
| 04/22/2020 04/22/20 | For Rent | $1,420 | +1.4% | -- | |
| 11/04/2019 11/04/19 | Rented | $1,400 | 0.0% | -- | |
| 10/29/2019 10/29/19 | For Rent | $1,400 | +5.0% | -- | |
| 10/17/2018 10/17/18 | Rented | $1,333 | 0.0% | -- | |
| 10/08/2018 10/08/18 | For Rent | $1,333 | +21.2% | -- | |
| 04/12/2016 04/12/16 | Rented | $1,100 | 0.0% | -- | |
| 04/07/2016 04/07/16 | Under Contract | -- | -- | -- | |
| 01/11/2016 01/11/16 | For Rent | $1,100 | 0.0% | -- | |
| 05/21/2012 05/21/12 | Sold | $37,000 | -43.1% | $21 / Sq Ft | View Prior Sale |
| 04/23/2012 04/23/12 | Pending | -- | -- | -- | |
| 12/06/2011 12/06/11 | For Sale | $65,000 | -- | $36 / Sq Ft |
Source: Georgia MLS
Purchase History
| Date | Type | Sale Price | Title Company |
|---|---|---|---|
| Warranty Deed | $225,726 | -- | |
| Warranty Deed | $37,000 | -- | |
| Warranty Deed | $37,000 | -- | |
| Deed | $65,000 | -- | |
| Deed | $40,900 | -- | |
| Foreclosure Deed | $84,800 | -- | |
| Deed | $275,000 | -- | |
| Deed | $195,000 | -- | |
| Deed | $17,000 | -- | |
| Deed | $10,000 | -- | |
| Foreclosure Deed | $10,300 | -- | |
| Deed | $12,000 | -- | |
| Deed | $3,000 | -- |
Source: Public Records
Mortgage History
| Date | Status | Loan Amount | Loan Type |
|---|---|---|---|
| Previous Owner | $67,382 | Trade | |
| Previous Owner | $261,250 | New Conventional | |
| Previous Owner | $165,750 | New Conventional | |
| Closed | -- | Seller Take Back |
Source: Public Records
Source: Georgia MLS
MLS Number: 10489423
APN: 14-0244-0006-020-9
Nearby Homes
- 187 Brownlee Rd SW
- 3406 Boulder Park Dr SW
- 141 Nathan Rd SW
- 132 Brownlee Rd SW
- 3494 Boulder Park Dr SW
- 128 Nathan Rd SW
- 3534 Boulder Park Dr SW
- 264 Howell Terrace SW
- 3565 Boulder Park Dr SW
- 261 Howell Terrace SW
- 238 Howell Dr SW
- 3152 Boulder Park Dr SW
- 886 Society Cir SW
- 247 Howell Dr SW
- 114 Howell Dr SW
- 882 Ambient Way SW
- 844 Venture Way
- 807 Ambient Way
- 400 Brownlee Rd SW
- 3440 Boulder Park Dr SW
- 959 Society Cir SW
- 827 Ambient Way SW
- 294 Brownlee Rd SW
- 95 Howell Dr SW
- 882 Ambient Way SW
- 882 Ambient Way SW
- 330 Brownlee Rd
- 911 Ambient Way SW
- 735 Crestwell Cir SW
- 755 Crestwell Cir SW
- 3230 Cushman Cir SW
- 776 Crestwell Cir SW
- 3720 Boulder Park Dr SW
- 120 Hemphill School Rd NW
- 602 Lofty Ln
- 605 Lofty Ln SW
- 320 Fairburn Rd SW
- 608 Lofty Ln SW
- 3188 Delmar Ln NW
