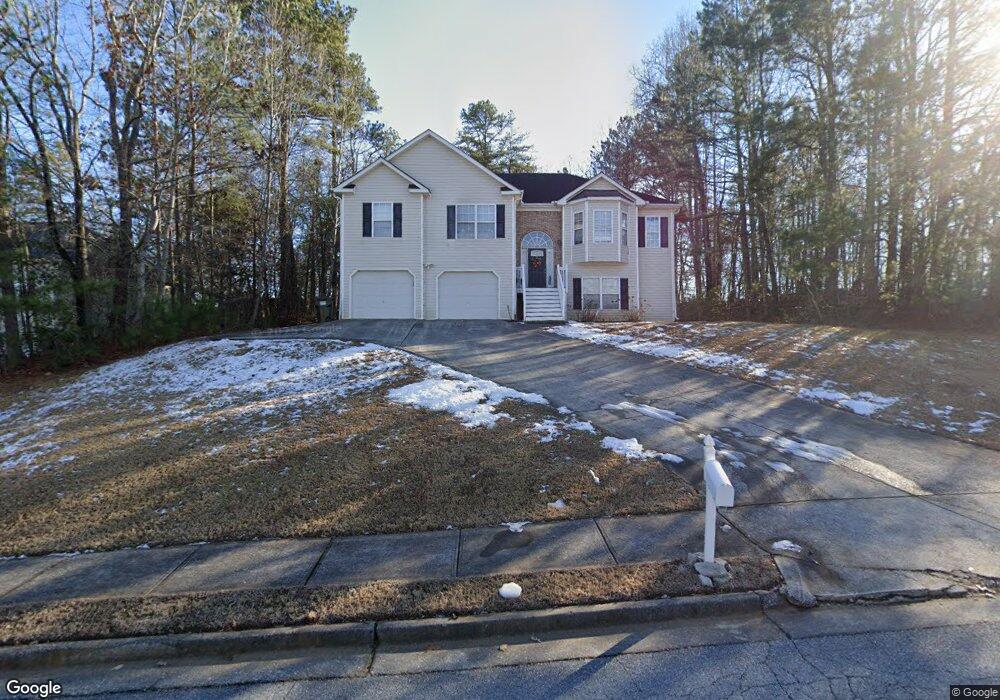202 Northridge Ln Dallas, GA 30132
East Paulding County NeighborhoodEstimated Value: $326,000 - $361,000
3
Beds
2
Baths
1,698
Sq Ft
$203/Sq Ft
Est. Value
About This Home
This home is located at 202 Northridge Ln, Dallas, GA 30132 and is currently estimated at $344,937, approximately $203 per square foot. 202 Northridge Ln is a home located in Paulding County with nearby schools including W.C. Abney Elementary School, Lena Mae Moses Middle School, and North Paulding High School.
Ownership History
Date
Name
Owned For
Owner Type
Purchase Details
Closed on
Apr 19, 2018
Sold by
Mcgriff Alexander C
Bought by
Mcgriff Alexander C and Mcgriff Tiffany
Current Estimated Value
Purchase Details
Closed on
Oct 22, 2009
Sold by
Phh Mortgage Corp
Bought by
Mcgriff Alexander C
Home Financials for this Owner
Home Financials are based on the most recent Mortgage that was taken out on this home.
Original Mortgage
$103,693
Interest Rate
5.01%
Mortgage Type
FHA
Purchase Details
Closed on
Feb 3, 2009
Sold by
Phh Mortgage Corp
Bought by
Federal Natl Mtg Assn Fnma
Purchase Details
Closed on
Aug 1, 2007
Sold by
Batson Family Trust
Bought by
Batson Jeffrey A
Purchase Details
Closed on
Jan 25, 2006
Sold by
Batson Jeffrey A
Bought by
Batson Family Trust
Purchase Details
Closed on
Mar 13, 2003
Sold by
Cambridge Home Builders Inc
Bought by
Batson Jeffrey A
Home Financials for this Owner
Home Financials are based on the most recent Mortgage that was taken out on this home.
Original Mortgage
$158,850
Interest Rate
5.74%
Mortgage Type
New Conventional
Purchase Details
Closed on
Dec 13, 2002
Sold by
Moreland Development Llc
Bought by
Cambridge Home Builders Inc
Home Financials for this Owner
Home Financials are based on the most recent Mortgage that was taken out on this home.
Original Mortgage
$251,200
Interest Rate
5.99%
Mortgage Type
New Conventional
Create a Home Valuation Report for This Property
The Home Valuation Report is an in-depth analysis detailing your home's value as well as a comparison with similar homes in the area
Home Values in the Area
Average Home Value in this Area
Purchase History
| Date | Buyer | Sale Price | Title Company |
|---|---|---|---|
| Mcgriff Alexander C | -- | -- | |
| Mcgriff Alexander C | $113,000 | -- | |
| Federal Natl Mtg Assn Fnma | -- | -- | |
| Batson Jeffrey A | -- | -- | |
| Batson Jeffrey A | -- | -- | |
| Batson Family Trust | -- | -- | |
| Batson Jeffrey A | $163,700 | -- | |
| Cambridge Home Builders Inc | $32,000 | -- |
Source: Public Records
Mortgage History
| Date | Status | Borrower | Loan Amount |
|---|---|---|---|
| Previous Owner | Mcgriff Alexander C | $103,693 | |
| Previous Owner | Batson Jeffrey A | $158,850 | |
| Previous Owner | Cambridge Home Builders Inc | $251,200 |
Source: Public Records
Tax History Compared to Growth
Tax History
| Year | Tax Paid | Tax Assessment Tax Assessment Total Assessment is a certain percentage of the fair market value that is determined by local assessors to be the total taxable value of land and additions on the property. | Land | Improvement |
|---|---|---|---|---|
| 2024 | $3,296 | $132,508 | $14,000 | $118,508 |
| 2023 | $3,307 | $126,844 | $14,000 | $112,844 |
| 2022 | $2,966 | $113,772 | $14,000 | $99,772 |
| 2021 | $2,644 | $90,972 | $14,000 | $76,972 |
| 2020 | $2,558 | $86,132 | $12,000 | $74,132 |
| 2019 | $2,439 | $80,948 | $12,000 | $68,948 |
| 2018 | $2,099 | $69,680 | $10,000 | $59,680 |
| 2017 | $2,027 | $66,360 | $8,000 | $58,360 |
| 2016 | $1,922 | $63,560 | $8,000 | $55,560 |
| 2015 | $1,852 | $60,160 | $8,000 | $52,160 |
| 2014 | $1,590 | $50,360 | $8,000 | $42,360 |
| 2013 | -- | $44,120 | $8,000 | $36,120 |
Source: Public Records
Map
Nearby Homes
- 93 Wolfridge Ct
- 30 Rivulet Dr
- FLORA Plan at Thompson Ridge
- HALTON Plan at Thompson Ridge
- MANSFIELD Plan at Thompson Ridge
- GALEN Plan at Thompson Ridge
- HAYDEN Plan at Thompson Ridge
- HANOVER Plan at Thompson Ridge
- 601 Victoria Heights Dr
- 295 Springer Pkwy
- 261 Westridge Cir
- Chatham Basement Plan at Ivey Township
- Johnson Plan at Ivey Township
- Taylorsville Plan at Ivey Township
- Dakota Basement Plan at Ivey Township
- Brentwood Plan at Ivey Township
- Dakota Plan at Ivey Township
- Brentwood Basement Plan at Ivey Township
- Chatham Plan at Ivey Township
- Sherwood Basement Plan at Ivey Township
- 222 Northridge Ln
- 184 Northridge Ln
- 246 Northridge Ln
- 160 Northridge Ln
- 139 Kessle Ln
- 161 Kessle Ln
- 199 Northridge Ln
- 187 Kessle Ln
- 219 Northridge Ln
- 121 Kessle Ln
- 169 Northridge Ln
- 239 Ivy Springs Dr
- 280 Northridge Ln
- 225 Ivy Springs Dr
- 138 Northridge Ln
- 0 Northridge Ln Unit 8712174
- 0 Northridge Ln Unit 8334082
- 0 Northridge Ln Unit 8053569
- 0 Northridge Ln Unit 8766585
- 0 Northridge Ln
