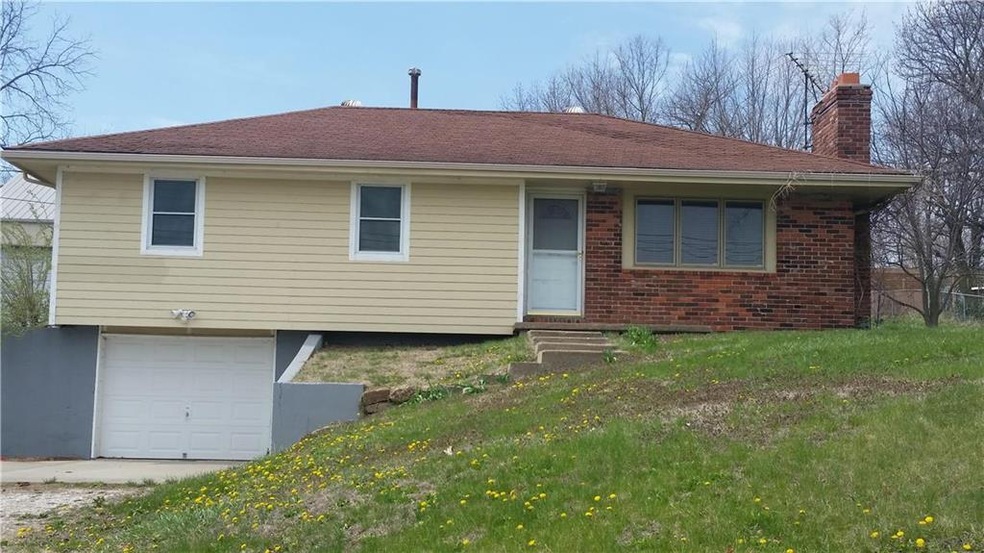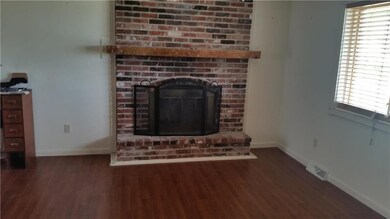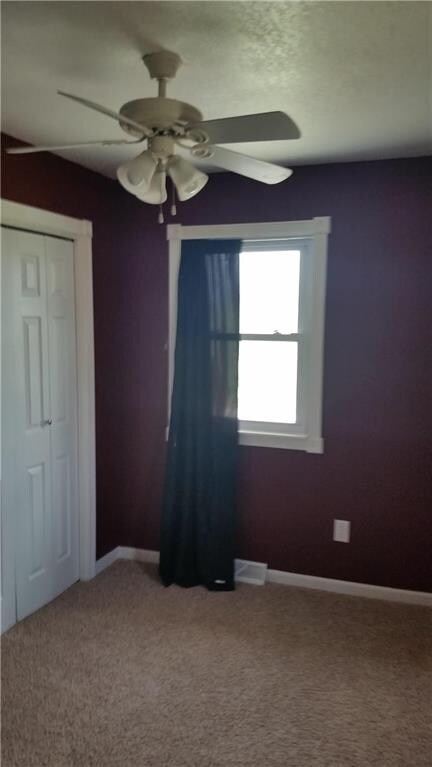
202 O Hwy Excelsior Springs, MO 64024
Highlights
- Custom Closet System
- Living Room with Fireplace
- Wood Flooring
- A-Frame Home
- Vaulted Ceiling
- Main Floor Primary Bedroom
About This Home
As of March 2024Looking for updated kitchen and bathrooms...here you go! Cute 3 brm home with newer flooring throughout. Large 30 x 50 steel building work shop built in 2015, concrete floor, electricity, LED lighting, air lines plumbed, Cat 5 cable, airline, wired for 110/220, compressor room, large garage door with opener - lot of peoples dream shop!
Last Agent to Sell the Property
RE/MAX Area Real Estate License #1999111970 Listed on: 04/16/2018

Home Details
Home Type
- Single Family
Est. Annual Taxes
- $1,325
Year Built
- Built in 1970
Lot Details
- Lot Dimensions are 200 x 123
- Paved or Partially Paved Lot
Parking
- 1 Car Garage
- Front Facing Garage
Home Design
- A-Frame Home
- Traditional Architecture
- Frame Construction
- Composition Roof
Interior Spaces
- 1,052 Sq Ft Home
- Wet Bar: Ceramic Tiles, Shower Over Tub, Carpet, Ceiling Fan(s), Wood Floor, Pantry, Fireplace
- Built-In Features: Ceramic Tiles, Shower Over Tub, Carpet, Ceiling Fan(s), Wood Floor, Pantry, Fireplace
- Vaulted Ceiling
- Ceiling Fan: Ceramic Tiles, Shower Over Tub, Carpet, Ceiling Fan(s), Wood Floor, Pantry, Fireplace
- Skylights
- Thermal Windows
- Shades
- Plantation Shutters
- Drapes & Rods
- Living Room with Fireplace
- 2 Fireplaces
- Combination Dining and Living Room
- Workshop
Kitchen
- Eat-In Kitchen
- Free-Standing Range
- Dishwasher
- Granite Countertops
- Laminate Countertops
- Wood Stained Kitchen Cabinets
- Disposal
Flooring
- Wood
- Wall to Wall Carpet
- Linoleum
- Laminate
- Stone
- Ceramic Tile
- Luxury Vinyl Plank Tile
- Luxury Vinyl Tile
Bedrooms and Bathrooms
- 3 Bedrooms
- Primary Bedroom on Main
- Custom Closet System
- Cedar Closet: Ceramic Tiles, Shower Over Tub, Carpet, Ceiling Fan(s), Wood Floor, Pantry, Fireplace
- Walk-In Closet: Ceramic Tiles, Shower Over Tub, Carpet, Ceiling Fan(s), Wood Floor, Pantry, Fireplace
- Double Vanity
- Ceramic Tiles
Unfinished Basement
- Fireplace in Basement
- Laundry in Basement
Additional Features
- Enclosed patio or porch
- City Lot
- Forced Air Heating and Cooling System
Listing and Financial Details
- Assessor Parcel Number 12-02-09-00-002-051.000
Similar Homes in Excelsior Springs, MO
Home Values in the Area
Average Home Value in this Area
Property History
| Date | Event | Price | Change | Sq Ft Price |
|---|---|---|---|---|
| 03/20/2024 03/20/24 | Sold | -- | -- | -- |
| 02/25/2024 02/25/24 | Pending | -- | -- | -- |
| 02/09/2024 02/09/24 | For Sale | $249,900 | +42.9% | $128 / Sq Ft |
| 03/27/2020 03/27/20 | Sold | -- | -- | -- |
| 03/06/2020 03/06/20 | Pending | -- | -- | -- |
| 02/28/2020 02/28/20 | For Sale | $174,900 | +17.4% | $90 / Sq Ft |
| 06/20/2018 06/20/18 | Sold | -- | -- | -- |
| 05/07/2018 05/07/18 | Pending | -- | -- | -- |
| 05/03/2018 05/03/18 | Price Changed | $149,000 | -6.8% | $142 / Sq Ft |
| 04/16/2018 04/16/18 | For Sale | $159,900 | -- | $152 / Sq Ft |
Tax History Compared to Growth
Tax History
| Year | Tax Paid | Tax Assessment Tax Assessment Total Assessment is a certain percentage of the fair market value that is determined by local assessors to be the total taxable value of land and additions on the property. | Land | Improvement |
|---|---|---|---|---|
| 2024 | $2,519 | $33,730 | $1,400 | $32,330 |
| 2023 | $2,519 | $22,870 | $1,400 | $21,470 |
| 2022 | $1,571 | $20,920 | $1,270 | $19,650 |
| 2021 | $1,563 | $20,920 | $1,270 | $19,650 |
| 2020 | $1,492 | $19,640 | $1,270 | $18,370 |
| 2019 | $1,492 | $19,640 | $1,270 | $18,370 |
| 2018 | $1,373 | $18,070 | $1,270 | $16,800 |
| 2017 | $1,353 | $18,070 | $1,270 | $16,800 |
| 2015 | -- | $13,770 | $1,270 | $12,500 |
| 2013 | -- | $70,315 | $6,499 | $63,816 |
| 2011 | -- | $0 | $0 | $0 |
Agents Affiliated with this Home
-

Seller's Agent in 2024
Darlene Bailey
RE/MAX Advantage
(816) 590-6253
48 Total Sales
-

Buyer's Agent in 2024
Ken Hoover Group
Keller Williams KC North
(816) 210-2027
522 Total Sales
-

Seller's Agent in 2020
Bill Hightower
Jason Mitchell Real Estate Mis
(816) 630-9990
345 Total Sales
-

Seller Co-Listing Agent in 2020
Jeni Combs
LPT Realty LLC
(816) 556-6604
33 Total Sales
-
P
Buyer's Agent in 2020
Patty Piburn
Cecil Lovett Associates, Inc.
-

Seller's Agent in 2018
Kim McElwee
RE/MAX Area Real Estate
(816) 616-3641
137 Total Sales
Map
Source: Heartland MLS
MLS Number: 2100752
APN: 12020900002051000
- 000 210 Hwy & Capital Sand Rd
- 0 Bombay Cir
- 2081 Willow Ln
- 0 Raymore St Unit HMS2539534
- 31785 Outlook Dr
- 32156 Lakecrest Dr
- 31965 Lakecrest Dr
- 1111 Old Time Dr
- 1112 Old Time Dr
- 1110 Old Time Dr
- 909 Bell Dr
- 14948 Lakeside Dr
- 904 E Golf Hill Dr
- 14842 Crystal Dr
- 14788-92 Adkins Dr
- 1005 Old Time Dr
- Lot 3 Orrick Rd
- 14851 N Cl Y Hwy
- 105 Ravenwood Dr
- 813 Isley Blvd






