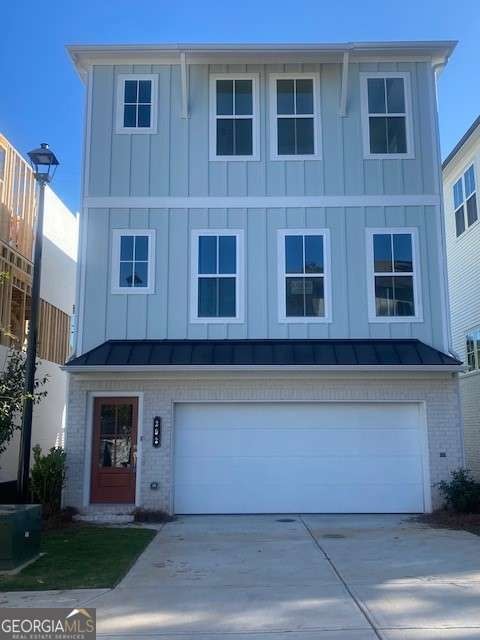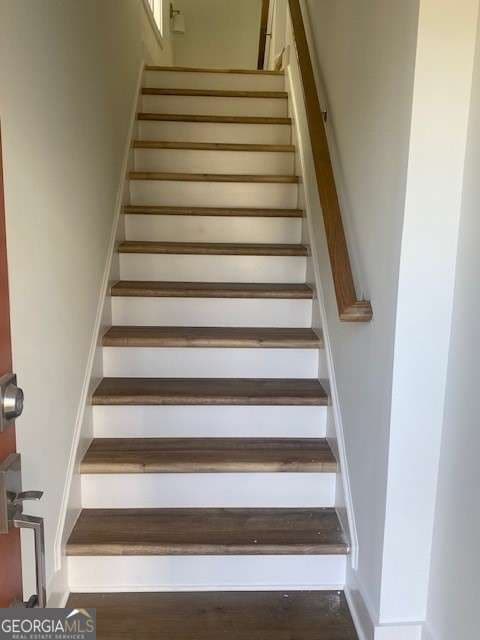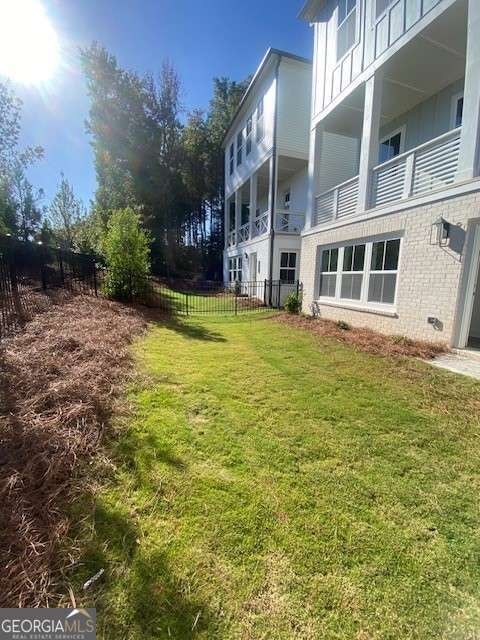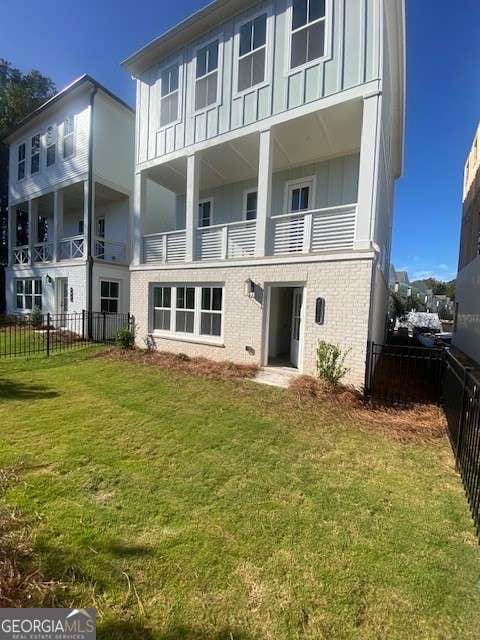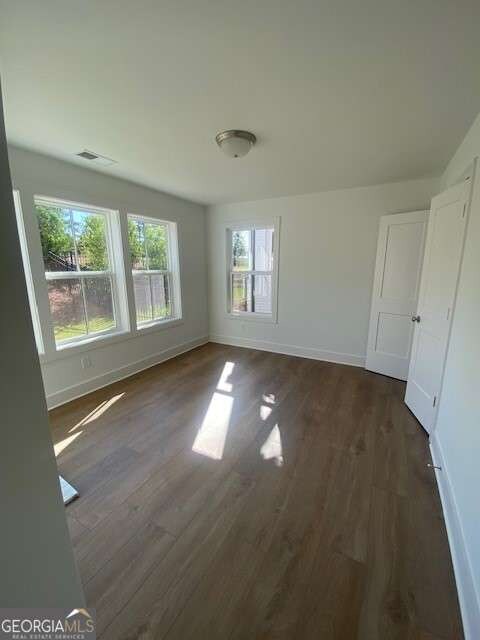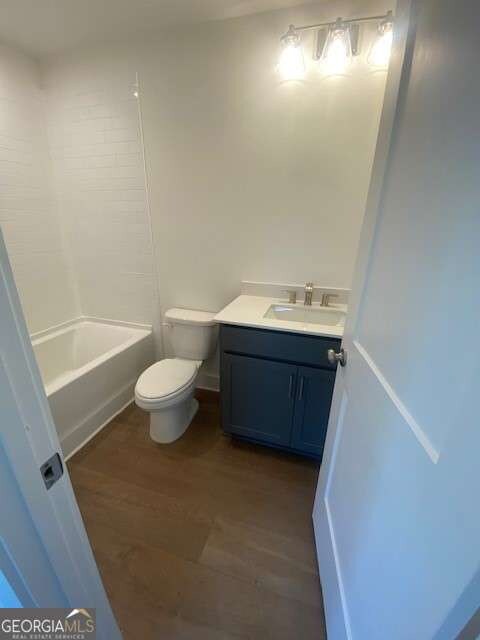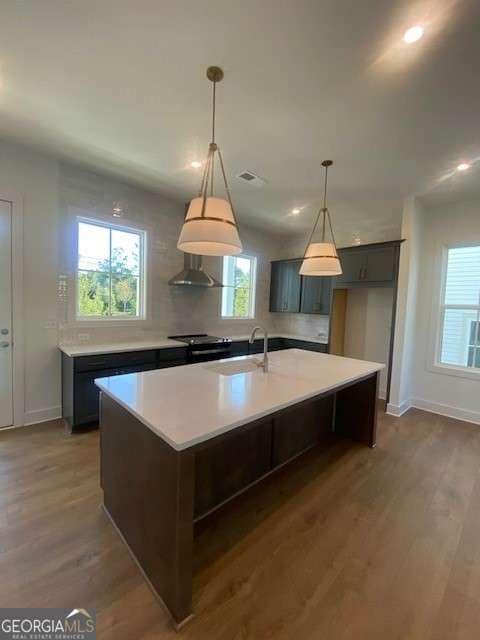202 Pinecone Place Alpharetta, GA 30022
Estimated payment $4,656/month
Highlights
- New Construction
- Craftsman Architecture
- High Ceiling
- New Prospect Elementary School Rated A
- Clubhouse
- Solid Surface Countertops
About This Home
The Emaline Floorplan at Pinecone - Contemporary Living at Its Finest!!! Step into modern comfort and style with the Emaline Floorplan, a beautifully crafted 4-bedroom, 3-bathroom single-family home nestled in the sought-after Pinecone community. This thoughtfully designed residence offers an open-concept layout with high-end designer finishes throughout. The heart of the home is the gourmet, all-electric kitchen featuring sleek cabinetry, quartz countertops, stainless steel appliances, and a large center island-perfect for meal prep, casual dining, or entertaining. The kitchen flows seamlessly into the dining area and inviting living room, where oversized windows fill the space with natural light and offer serene views of the outdoors. Upstairs, the spacious primary suite provides a peaceful retreat with a spa-inspired ensuite bath that includes dual vanities, a walk-in shower with modern tilework, and a generous walk-in closet. Two additional upstairs bedrooms share a well-appointed full bath, while a fourth bedroom and third full bathroom on the main level offer flexibility for guests, a home office, or multigenerational living. Outside, enjoy your morning coffee or unwind at sunset on your private patio or deck, with room to personalize for outdoor dining or gardening. Residents of Pinecone enjoy exclusive access to community amenities including a sparkling pool, stylish clubhouse, and scenic walking trails that connect you to nature and neighbors alike. With its contemporary design, functional layout, and premium finishes, the Emaline Floorplan delivers everything today's homeowners are looking for-style, space, and a welcoming community to call home. Move In Ready
Home Details
Home Type
- Single Family
Year Built
- Built in 2025 | New Construction
Lot Details
- Back Yard Fenced
- Level Lot
HOA Fees
- $280 Monthly HOA Fees
Home Design
- Craftsman Architecture
- Brick Exterior Construction
- Slab Foundation
- Composition Roof
- Concrete Siding
Interior Spaces
- 3-Story Property
- High Ceiling
- Ceiling Fan
- Double Pane Windows
- Entrance Foyer
- Carpet
- Laundry on upper level
Kitchen
- Breakfast Bar
- Microwave
- Dishwasher
- Solid Surface Countertops
- Disposal
Bedrooms and Bathrooms
- Double Vanity
Home Security
- Carbon Monoxide Detectors
- Fire and Smoke Detector
- Fire Sprinkler System
Parking
- 2 Car Garage
- Garage Door Opener
Location
- Property is near schools
- Property is near shops
Schools
- New Prospect Elementary School
- Webb Bridge Middle School
- Alpharetta High School
Utilities
- Forced Air Zoned Heating and Cooling System
- Heat Pump System
- Underground Utilities
- 220 Volts
- Electric Water Heater
- Phone Available
- Cable TV Available
Listing and Financial Details
- Tax Lot 83
Community Details
Overview
- $2,000 Initiation Fee
- Association fees include insurance, ground maintenance, reserve fund, swimming
- Pinecone Subdivision
Amenities
- Clubhouse
Recreation
- Community Pool
Map
Home Values in the Area
Average Home Value in this Area
Property History
| Date | Event | Price | List to Sale | Price per Sq Ft |
|---|---|---|---|---|
| 08/01/2025 08/01/25 | For Sale | $699,000 | -- | $345 / Sq Ft |
Source: Georgia MLS
MLS Number: 10618243
- 204 Pinecone Place
- The Emaline Plan at Pinecone
- The Clementine Plan at Pinecone
- 122 Pinecone Pkwy
- 0 N Point Pkwy Unit 7649723
- 0 N Point Pkwy Unit 10605589
- Flats Plan at Findley Row
- Stacked Plan at Findley Row
- 7220 Summit Place
- 7130 Summit Place
- 7230 Summit Place
- 7210 Summit Place
- 611 Hanlon Way
- 2650 Northwinds Pkwy
- 545 Hanlon Way
- 1050 Ambrose Ave Unit 1
- 407 Olmstead Way
- 26000 Mill Creek Ave Unit 42008
- 26000 Mill Creek Ave Unit 12204
- 26000 Mill Creek Ave
- 6000 Summit Plaza
- 1950 Rock Mill Rd
- 4115 Lake St
- 2042 Juliette Ave
- 32000 Gardner Dr
- 3400 Kimball Bridge Rd
- 900 Jameson Pass
- 11760 Stratham Dr
- 205 Wellisford Ct
- 673 Soul Alley Unit 146
- 11105 Wittenridge Dr
- 428 Mezzo Ln
- 500 Duval Dr
- 3329 Old Milton Pkwy
- 465 Duval Dr
- 319 S Esplanade
- 3331 Old Milton Pkwy
