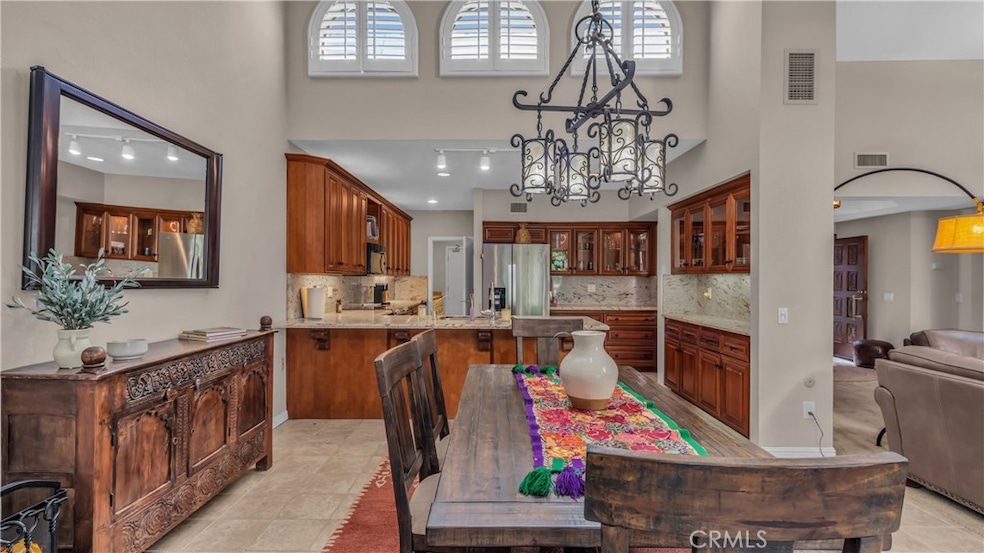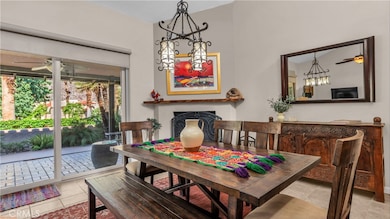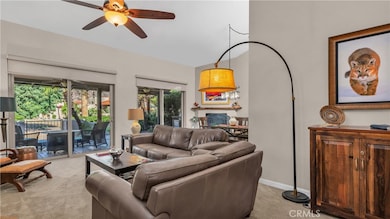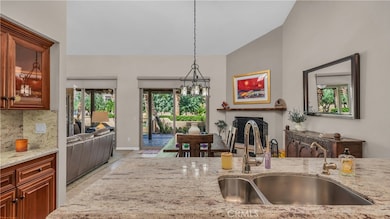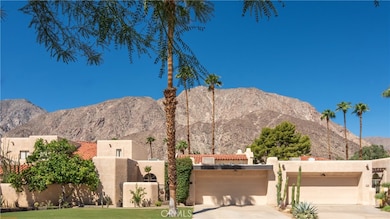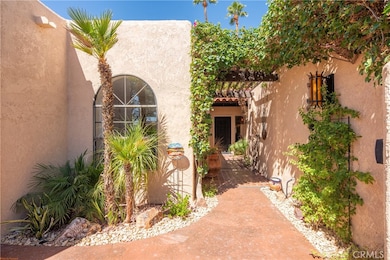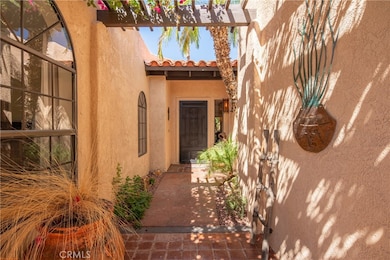202 Pointing Rock Dr Unit 15 Borrego Springs, CA 92004
Estimated payment $2,720/month
Highlights
- Spa
- Views of a landmark
- High Ceiling
- Updated Kitchen
- Mediterranean Architecture
- Granite Countertops
About This Home
Welcome to this beautifully upgraded 3-bedroom, 2-bathroom residence offering 2,072 square feet of comfortable single-level living. From the moment you enter the charming gated courtyard, you'll appreciate the thoughtful design and inviting ambiance.
Inside, soaring ceilings create a sense of spaciousness, while the kitchen shines with upgraded cabinetry, granite countertops, and a seamless flow into the living areas—perfect for entertaining or everyday comfort. Additional features include an inside laundry room and an attached two-car garage with direct access for added convenience.
Step outside to the west-facing patio and unwind as you take in the greenbelt and breathtaking close-up views of iconic Indian Head Mountain. Whether you're enjoying a quiet morning coffee or a sunset gathering, this outdoor space is a true retreat.
Ideally located near shopping and just moments from the renowned De Anza Golf Course—where memberships are available—this home is a golfer’s dream. Association amenities just steps away include a sparkling pool, relaxing spa, and tennis court, offering resort-style living year-round.
Updates include, Double pane sliding doors, freshly painted interior and exterior. All new appliances, granite countertops and custom cabinets in kitchen. Custom window coverings throughout home. Patio features ceiling fans, misting system and roll down blinds.
Listing Agent
Realty OC Inc Brokerage Phone: 760 626-7402 License #01376857 Listed on: 09/13/2025
Property Details
Home Type
- Condominium
Est. Annual Taxes
- $3,304
Year Built
- Built in 1979
Lot Details
- Two or More Common Walls
- Rural Setting
HOA Fees
- $758 Monthly HOA Fees
Parking
- 2 Car Attached Garage
Property Views
- Views of a landmark
- Mountain
- Park or Greenbelt
- Neighborhood
Home Design
- Mediterranean Architecture
- Entry on the 1st floor
Interior Spaces
- 2,072 Sq Ft Home
- 1-Story Property
- High Ceiling
- Ceiling Fan
- Recessed Lighting
- Family Room Off Kitchen
- Dining Room with Fireplace
Kitchen
- Updated Kitchen
- Open to Family Room
- Electric Oven
- Electric Range
- Microwave
- Dishwasher
- Granite Countertops
- Disposal
Flooring
- Carpet
- Tile
Bedrooms and Bathrooms
- 3 Main Level Bedrooms
- 2 Full Bathrooms
- Dual Vanity Sinks in Primary Bathroom
- Bathtub
- Separate Shower
- Exhaust Fan In Bathroom
Laundry
- Laundry Room
- Dryer
- Washer
Outdoor Features
- Spa
- Covered Patio or Porch
- Outdoor Grill
Utilities
- Central Heating and Cooling System
- Water Heater
- Water Softener
- Conventional Septic
Listing and Financial Details
- Tax Lot 8386
- Tax Tract Number 8386
- Assessor Parcel Number 1402641015
Community Details
Overview
- Master Insurance
- 31 Units
- Vista Villas Association, Phone Number (858) 485-9811
- Property Management Consultants HOA
- Borrego Springs Subdivision
- Maintained Community
- Greenbelt
Recreation
- Tennis Courts
- Community Pool
- Community Spa
Map
Home Values in the Area
Average Home Value in this Area
Tax History
| Year | Tax Paid | Tax Assessment Tax Assessment Total Assessment is a certain percentage of the fair market value that is determined by local assessors to be the total taxable value of land and additions on the property. | Land | Improvement |
|---|---|---|---|---|
| 2025 | $3,304 | $307,781 | $118,377 | $189,404 |
| 2024 | $3,304 | $301,747 | $116,056 | $185,691 |
| 2023 | $3,236 | $295,831 | $113,781 | $182,050 |
| 2022 | $3,188 | $290,031 | $111,550 | $178,481 |
| 2021 | $3,133 | $284,345 | $109,363 | $174,982 |
| 2020 | $3,123 | $281,430 | $108,242 | $173,188 |
| 2019 | $2,902 | $275,913 | $106,120 | $169,793 |
| 2018 | $2,845 | $270,504 | $104,040 | $166,464 |
| 2017 | $2,789 | $265,200 | $102,000 | $163,200 |
| 2016 | $2,727 | $260,000 | $100,000 | $160,000 |
| 2015 | $2,300 | $225,000 | $83,000 | $142,000 |
| 2014 | -- | $225,000 | $83,000 | $142,000 |
Property History
| Date | Event | Price | List to Sale | Price per Sq Ft |
|---|---|---|---|---|
| 09/13/2025 09/13/25 | For Sale | $320,000 | -- | $154 / Sq Ft |
Purchase History
| Date | Type | Sale Price | Title Company |
|---|---|---|---|
| Interfamily Deed Transfer | -- | None Available | |
| Grant Deed | $260,000 | Chicago Title | |
| Interfamily Deed Transfer | -- | Corinthian Title Company | |
| Quit Claim Deed | -- | None Available | |
| Grant Deed | $425,000 | Chicago Title Co | |
| Interfamily Deed Transfer | -- | -- | |
| Grant Deed | $230,000 | Commonwealth Land Title Co |
Mortgage History
| Date | Status | Loan Amount | Loan Type |
|---|---|---|---|
| Previous Owner | $234,000 | New Conventional | |
| Previous Owner | $200,000 | Purchase Money Mortgage | |
| Previous Owner | $234,000 | Purchase Money Mortgage |
Source: California Regional Multiple Listing Service (CRMLS)
MLS Number: OC25215591
APN: 140-264-10-15
- 202 Pointing Rock Dr Unit 19
- 202 Pointing Rock Dr Unit 6
- 181 Montezuma Rd
- 196 Montezuma Rd
- 1725 Lazy s Dr
- 1682 Montezuma Ct Unit 13
- 347 Wheel Hub Place
- 119 Montezuma Rd
- 406 Santa fe Trail
- 1 Laramie St
- 2 Hauberk Dr
- 2 Lazy Dr S
- 1 Lazy Dr S
- 0 Lazy S Unit NDP2402705
- 2039 Lazy Dr S
- 581 Catarina Dr
- 2207 Hoberg Rd
- 0 Verbena Dr Unit IV25127409
- 341 Ocotillo Cir
- 373 Ocotillo Cir
- 255 Montezuma Rd
- 32153 Cerrada Del Coyote
- 2235 Sunset Dr Unit 2
- 29842 Chihuahua Valley Rd Unit C
- 69979 Palm Springs Ave
- 60913 Manzanita Rd
- 60661 Chalet Dr
- 216 Imperial Ave
- 37270 Highway 79
- 81373 Rustic Canyon Dr
- 81322 Rustic Canyon Dr
- 81415 Jacaranda Ct
- 81565 Rustic Canyon Dr
- 81473 Golden Poppy
- 61722 Topaz Dr
- 61726 Toro Canyon Way
- 61595 Topaz Dr
- 81450 Moonstone Ct
- 81407 Golden Poppy
- 61336 Sapphire Ln
