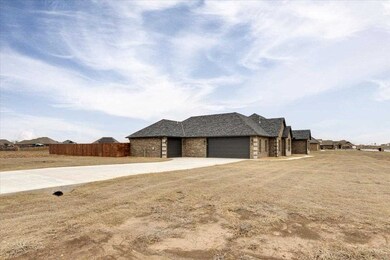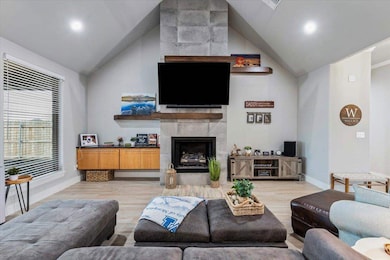
202 Pratts Way Lawton, OK 73507
Estimated payment $2,565/month
Highlights
- Vaulted Ceiling
- Corner Lot
- Mud Room
- Elgin Elementary School Rated A-
- Granite Countertops
- Wine Refrigerator
About This Home
This exceptional home, two years old, offers everything you need and more. Designed with meticulous attention to detail, this home features four true bedrooms, three full bathrooms, and a spacious three-car garage, all situated on a generous corner lot. Prime Location: Conveniently positioned, you're just minutes away Fort Sill, Wichita Mountains Wildlife Refuge. Unmatched Craftsmanship & Design: impressive 9' front door and prepare to be amazed. The grand vaulted ceiling in the living area, complemented by a floor-to-ceiling fireplace, creates a warm and inviting atmosphere. Floating shelves add a sleek, modern touch while providing extra storage. The durable wood-look tile flooring throughout ensures both beauty and easy maintenance. The open-concept kitchen is truly a chef' s dream, starting with a massive granite island-perfect for baking, entertaining, or gathering with loved ones. Additional features include: Custom stained cabinetry for a polished, contemporary feel. Upgraded gas stove with a pot filler faucet for added convenience. Spacious walk-in pantry for all your storage needs, Luxurious Primary Suite: Your private retreat awaits in the secluded primary bedroom suite. The spa-like ensuite bathroom includes: A jetted tub, designed for ultimate relaxation, A beautifully tiled, oversized shower with dual showerhead, A spacious walk-in closet with built-in drawers, double rode, and cubbies Comfort & Convenience for everyone: The additional bedrooms and bathrooms have been thoughtfully designed, featuring granite countertops and tiled bathtubs. Storage is abundant, ensuring every inch of this home is as functional as it is beautiful. Even the mudroom/laundry area has been designed to make daily tasks more enjoyable!
Listing Agent
NEXT HOME TRI-COVENANT REALTY License #183998 Listed on: 02/09/2025
Home Details
Home Type
- Single Family
Est. Annual Taxes
- $4,483
Year Built
- Built in 2023
Lot Details
- Lot Dimensions are 145x76.45x252.30x350.21
- Wood Fence
- Corner Lot
- Property is zoned R-1 Single Family
Home Design
- Brick Veneer
- Slab Foundation
- Composition Roof
Interior Spaces
- 2,200 Sq Ft Home
- 1-Story Property
- Vaulted Ceiling
- Propane Fireplace
- Double Pane Windows
- Window Treatments
- Mud Room
- Combination Dining and Living Room
- Utility Room in Garage
- Washer and Dryer Hookup
- Utility Room
Kitchen
- Walk-In Pantry
- Single Oven
- Microwave
- Ice Maker
- Dishwasher
- Wine Refrigerator
- Granite Countertops
- Disposal
Flooring
- Carpet
- Ceramic Tile
Bedrooms and Bathrooms
- 4 Bedrooms
- Walk-In Closet
- 3 Bathrooms
- Utility Room Bathroom
Parking
- 3 Car Garage
- Side Facing Garage
- Garage Door Opener
- Driveway
Outdoor Features
- Covered Patio or Porch
Schools
- Elgin Elementary And Middle School
- Elgin High School
Utilities
- Central Heating and Cooling System
- Heating System Uses Gas
- Propane
- Rural Water
- Gas Water Heater
- Water Softener
- Septic System
Listing and Financial Details
- Homestead Exemption
Map
Home Values in the Area
Average Home Value in this Area
Property History
| Date | Event | Price | Change | Sq Ft Price |
|---|---|---|---|---|
| 08/19/2025 08/19/25 | Price Changed | $415,000 | +0.6% | $189 / Sq Ft |
| 08/18/2025 08/18/25 | Pending | -- | -- | -- |
| 08/11/2025 08/11/25 | Off Market | $412,500 | -- | -- |
| 08/04/2025 08/04/25 | Price Changed | $412,500 | -0.6% | $188 / Sq Ft |
| 04/23/2025 04/23/25 | Price Changed | $415,000 | -1.2% | $189 / Sq Ft |
| 03/20/2025 03/20/25 | Price Changed | $420,000 | -1.2% | $191 / Sq Ft |
| 02/09/2025 02/09/25 | For Sale | $425,000 | -- | $193 / Sq Ft |
About the Listing Agent

I'm an expert real estate agent with Next Home Tri County Realtors in LAWTON, OK and the nearby area, providing homebuyers and sellers with professional, responsive and attentive real estate services. Want an agent who'll really listen to what you want in a home? Need an agent who knows how to effectively market your home, so it sells? Give me a call! I'm eager to help and would love to talk to you.
Brenda's Other Listings
Source: Lawton Board of REALTORS®
MLS Number: 168002
- 276 Lake Crest Dr
- 82 E Meadowlark Rd
- 13724 NE Rogers Ln
- 306 Curts Dr
- 220 Ketch Creek Dr
- 22548 Oklahoma 49
- 8641 NW 4 Mile Rd
- 11336 NW 4 Mile Rd
- 3680 NW Welch Rd
- 3720 NW Welch Rd
- 23260 Oklahoma 58
- 764 E Lake Dr
- 52 NE Cline Rd
- 476 E Lake Dr
- 509 Big Rock Rd
- 603 Big Rock Rd
- 265 E Lake Dr
- 259 E Lake Dr
- 223 Merry Circle Dr
- 218 Merry Circle Dr






