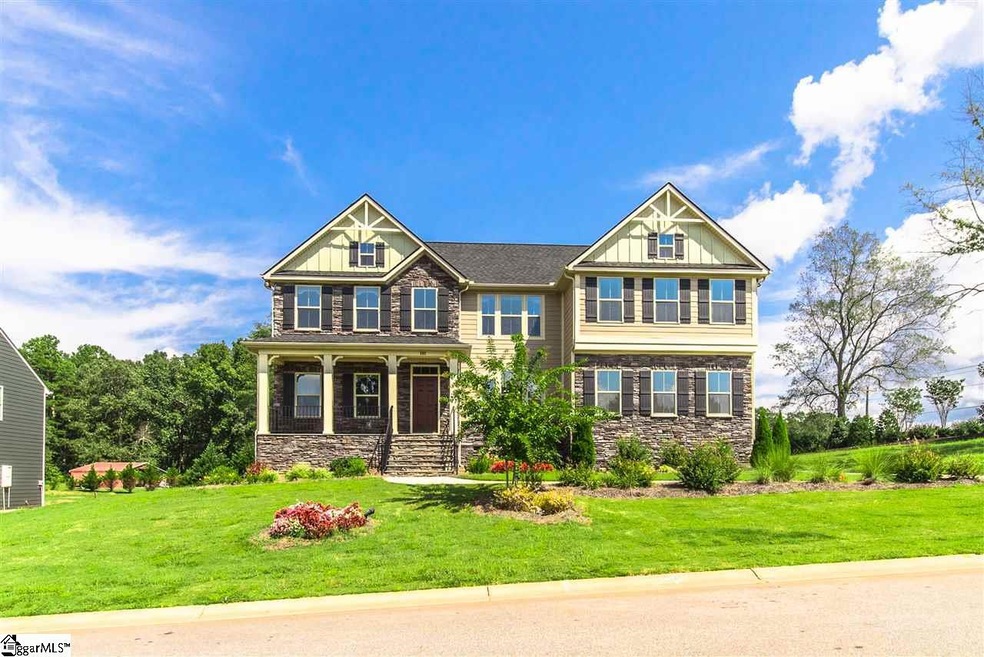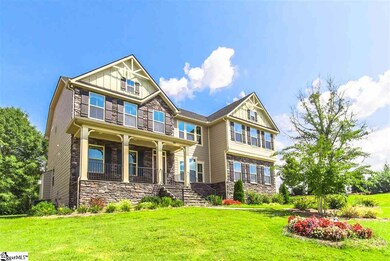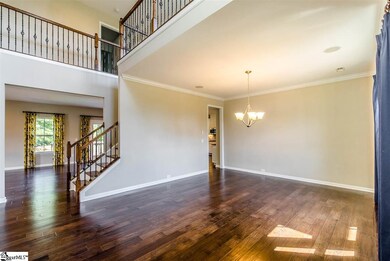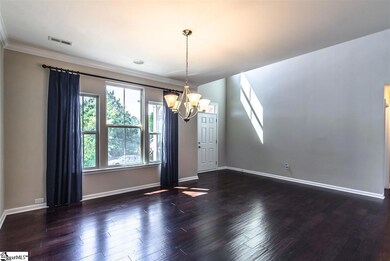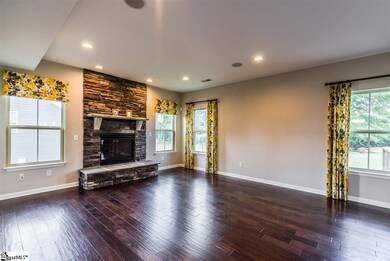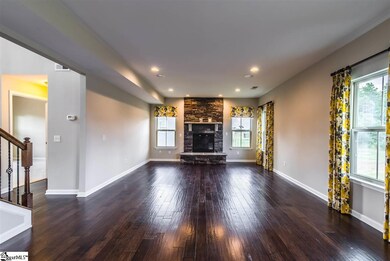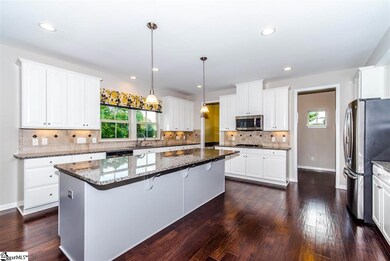
202 Princeton Dr Duncan, SC 29334
Highlights
- New Construction
- Craftsman Architecture
- Wood Flooring
- Abner Creek Academy Rated A-
- Deck
- Loft
About This Home
As of January 2019Incredible former Ryan Corsica model home in Duncan, SC. This 5 bedroom, 4 bath home is a showpiece and super convenient to growth in Spartanburg/Greenville area. Once you step in the door you will love all the hardwoods and open concept. The entry foyer leads to a bedroom and full bath on the left when entering and a large dining room on the right. Once you walk past the stairs you will see the gorgeous kitchen with tons of storage, granite countertops, updated lighting and very large island. The kitchen has a small home office off the side and mud room area when entering from garage. Upstairs you must check out the true master suite, 3 additional bedrooms and 2 full baths with great landing space for playroom, office area or second living space. The outside showcases the oversized lot and privacy you will love! Contact us for a private showing today!
Last Buyer's Agent
NON MLS MEMBER
Non MLS
Home Details
Home Type
- Single Family
Year Built
- 2016
Lot Details
- 0.57 Acre Lot
- Level Lot
- Few Trees
HOA Fees
- $38 Monthly HOA Fees
Parking
- 2 Car Attached Garage
Home Design
- Craftsman Architecture
- Architectural Shingle Roof
- Stone Exterior Construction
- Hardboard
Interior Spaces
- 3,456 Sq Ft Home
- 3,400-3,599 Sq Ft Home
- 2-Story Property
- Tray Ceiling
- Smooth Ceilings
- Gas Log Fireplace
- Thermal Windows
- Living Room
- Breakfast Room
- Dining Room
- Loft
- Crawl Space
- Storage In Attic
Kitchen
- Built-In Double Oven
- Gas Cooktop
- Built-In Microwave
- Dishwasher
- Granite Countertops
Flooring
- Wood
- Carpet
- Ceramic Tile
Bedrooms and Bathrooms
- 5 Bedrooms | 1 Main Level Bedroom
- Primary bedroom located on second floor
- Walk-In Closet
- 4 Full Bathrooms
- Dual Vanity Sinks in Primary Bathroom
- Shower Only
Laundry
- Laundry Room
- Laundry on upper level
- Sink Near Laundry
Outdoor Features
- Deck
- Front Porch
Utilities
- Forced Air Heating and Cooling System
- Heating System Uses Natural Gas
- Tankless Water Heater
- Gas Water Heater
- Septic Tank
Listing and Financial Details
- Tax Lot 1
Community Details
Overview
- Eric Hedrick Erichedrick@Bellsouth.Net 288 4959 HOA
- Built by Ryan Homes
- Brookwood Estates Subdivision, Corsica Floorplan
- Mandatory home owners association
Amenities
- Common Area
Ownership History
Purchase Details
Home Financials for this Owner
Home Financials are based on the most recent Mortgage that was taken out on this home.Purchase Details
Purchase Details
Similar Homes in Duncan, SC
Home Values in the Area
Average Home Value in this Area
Purchase History
| Date | Type | Sale Price | Title Company |
|---|---|---|---|
| Interfamily Deed Transfer | $370,000 | None Available | |
| Deed | $349,900 | None Available | |
| Warranty Deed | $23,692 | -- |
Mortgage History
| Date | Status | Loan Amount | Loan Type |
|---|---|---|---|
| Open | $80,000 | Balloon | |
| Closed | $342,000 | New Conventional | |
| Closed | $357,000 | New Conventional | |
| Closed | $351,500 | New Conventional |
Property History
| Date | Event | Price | Change | Sq Ft Price |
|---|---|---|---|---|
| 07/30/2025 07/30/25 | Price Changed | $615,000 | -1.6% | $181 / Sq Ft |
| 06/30/2025 06/30/25 | For Sale | $625,000 | +68.9% | $184 / Sq Ft |
| 01/31/2019 01/31/19 | Sold | $370,000 | 0.0% | $109 / Sq Ft |
| 01/31/2019 01/31/19 | Sold | $370,000 | -7.5% | $107 / Sq Ft |
| 11/27/2018 11/27/18 | Price Changed | $399,900 | -2.2% | $115 / Sq Ft |
| 10/17/2018 10/17/18 | Price Changed | $408,750 | -0.1% | $118 / Sq Ft |
| 10/16/2018 10/16/18 | For Sale | $409,000 | 0.0% | $118 / Sq Ft |
| 09/25/2018 09/25/18 | For Sale | $409,000 | -- | $120 / Sq Ft |
Tax History Compared to Growth
Tax History
| Year | Tax Paid | Tax Assessment Tax Assessment Total Assessment is a certain percentage of the fair market value that is determined by local assessors to be the total taxable value of land and additions on the property. | Land | Improvement |
|---|---|---|---|---|
| 2024 | $2,489 | $17,135 | $2,782 | $14,353 |
| 2023 | $2,489 | $17,135 | $2,782 | $14,353 |
| 2022 | $2,257 | $14,900 | $2,240 | $12,660 |
| 2021 | $2,257 | $14,900 | $2,240 | $12,660 |
| 2020 | $2,219 | $14,900 | $2,240 | $12,660 |
| 2019 | $2,213 | $22,350 | $3,360 | $18,990 |
| 2018 | $7,949 | $22,350 | $3,360 | $18,990 |
| 2017 | $7,503 | $21,012 | $3,360 | $17,652 |
| 2016 | $1,173 | $3,360 | $3,360 | $0 |
Agents Affiliated with this Home
-

Seller's Agent in 2025
Dan Hamilton
Keller Williams Grv Upst
(864) 527-7685
454 Total Sales
-

Seller Co-Listing Agent in 2025
Jevon Clarke
Keller Williams Grv Upst
(336) 327-1277
360 Total Sales
-

Seller's Agent in 2019
Ashley Lewis
Prime Realty, LLC
(864) 704-0886
35 Total Sales
-
N
Buyer's Agent in 2019
NON MLS MEMBER
Non MLS
-

Buyer's Agent in 2019
BONNIE GOFORTH
Agent Group Realty - Greenville
(864) 909-0507
42 Total Sales
Map
Source: Greater Greenville Association of REALTORS®
MLS Number: 1377252
APN: 5-29-00-115.05
- 2396 Abner Creek Rd
- 711 Hatwood Ct
- 2444 Abner Creek Rd
- 1984 Highway 101 S
- 182 Crisp Cameo Ct
- 285 Foxbank Cir
- 111 Crisp Cameo Ct
- 313 Foxbank Cir
- 229 Foxbank Cir
- 0 S Hammett Rd
- 0 Leonard Rd Unit 2518500
- 0 Leonard Rd Unit 1564811
- 374 Bucklebury Rd
- 513 Bucklebury Rd
- 420 Merkel Dr
- 104 Foxbank Cir
- 409 Merkel Dr
- 467 Bucklebury Rd
- 751 Embark Cir
- 772 Embark Cir
