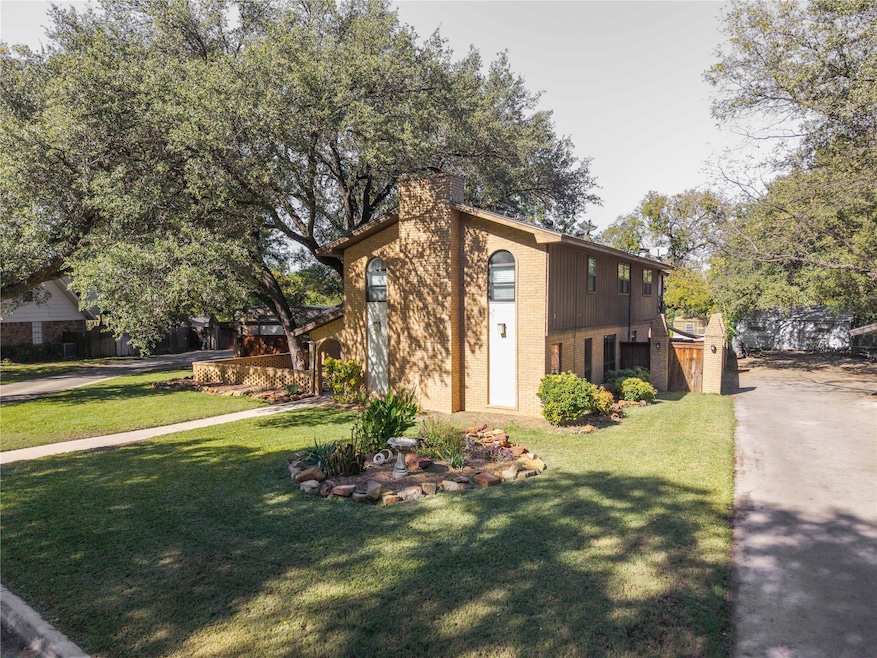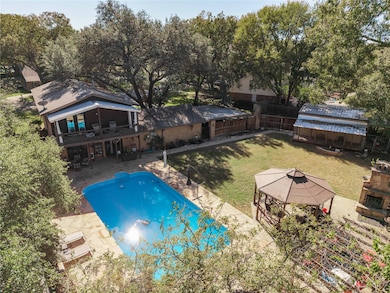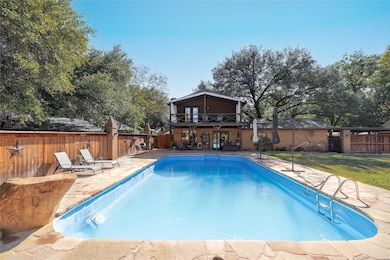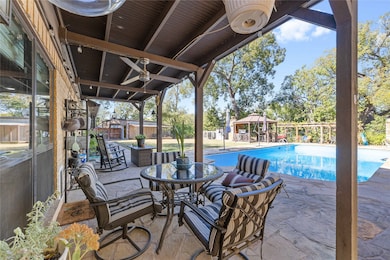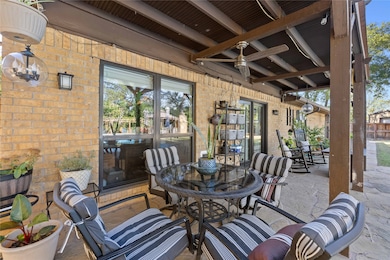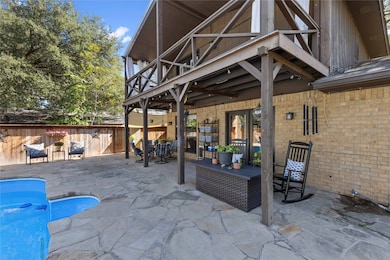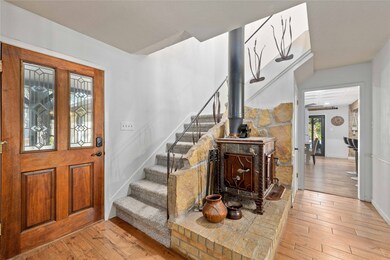202 Quail Run Brownwood, TX 76801
Estimated payment $2,804/month
Highlights
- Popular Property
- In Ground Pool
- Wood Burning Stove
- East Elementary School Rated A-
- Deck
- Contemporary Architecture
About This Home
Welcome to your private retreat in one of Brownwood’s most sought-after neighborhoods — where peaceful country living meets the convenience of town. This spacious 4-bedroom, 3-bath home offers the perfect blend of comfort, character, and outdoor enjoyment. Step outside and discover your own backyard oasis! The property backs up to a serene creek, framed by a wrought iron fence that provides beautiful views while keeping an open, airy feel. A sparkling 19’x30’ pool invites you to relax and unwind — with a new pump motor (less than one year old) and all pool equipment included The outdoor living spaces are ideal for entertaining or quiet evenings. Enjoy a lighted gazebo wired with electrical outlets, a stone fireplace with chimney, and a lush grape arbor with mature vines. A fully equipped greenhouse features three ventilation windows and a deep sink with running water, perfect for gardening enthusiasts. Animal lovers will appreciate the well-designed chicken coop with nesting boxes and enclosed run, along with four custom-built dog kennels complete with water misters and heat lamps. The fenced yard offers privacy on the sides and front with wood fencing, while the wrought iron fence along the back keeps your view of the creek unobstructed. For hobbies, storage, or projects, the 24x24 shop (570 sq ft) is fully outfitted with built-in benches and roll-up doors on both the front and back for easy access. A double car garage with an additional double carport provides plenty of covered parking. Mature trees shade the property, adding to its charm and tranquility.
Listing Agent
Donnie Stegemoller, REALTORS® Brokerage Phone: 325-646-5656 License #0641513 Listed on: 11/13/2025
Home Details
Home Type
- Single Family
Est. Annual Taxes
- $6,511
Year Built
- Built in 1974
Lot Details
- 0.32 Acre Lot
- Kennel
- Fenced
- Private Yard
Parking
- 2 Car Attached Garage
- 2 Carport Spaces
- Side Facing Garage
- Garage Door Opener
- Driveway
Home Design
- Contemporary Architecture
- Brick Exterior Construction
- Slab Foundation
- Composition Roof
Interior Spaces
- 2,506 Sq Ft Home
- 2-Story Property
- Built-In Features
- Ceiling Fan
- Wood Burning Stove
- Wood Burning Fireplace
- Fireplace Features Masonry
- Family Room with Fireplace
- Washer and Electric Dryer Hookup
Kitchen
- Eat-In Kitchen
- Double Oven
- Electric Cooktop
- Dishwasher
- Wine Cooler
- Disposal
Flooring
- Carpet
- Laminate
- Ceramic Tile
Bedrooms and Bathrooms
- 4 Bedrooms
- Double Vanity
Outdoor Features
- In Ground Pool
- Deck
- Covered Patio or Porch
- Outdoor Kitchen
- Rain Gutters
Schools
- East Elementary School
- Brownwood High School
Utilities
- Central Heating and Cooling System
- Electric Water Heater
Community Details
- Brook Hollow Estates Subdivision
Listing and Financial Details
- Legal Lot and Block 2 / 4
- Assessor Parcel Number 000000050822
Map
Home Values in the Area
Average Home Value in this Area
Tax History
| Year | Tax Paid | Tax Assessment Tax Assessment Total Assessment is a certain percentage of the fair market value that is determined by local assessors to be the total taxable value of land and additions on the property. | Land | Improvement |
|---|---|---|---|---|
| 2025 | $6,743 | $316,170 | $9,860 | $306,310 |
| 2024 | $6,788 | $331,520 | $9,860 | $321,660 |
| 2023 | $6,251 | $289,360 | $9,860 | $279,500 |
| 2022 | $5,832 | $263,510 | $9,860 | $253,650 |
| 2021 | $5,278 | $216,860 | $9,860 | $207,000 |
| 2020 | $4,741 | $188,720 | $9,860 | $178,860 |
| 2019 | $4,652 | $178,470 | $9,860 | $168,610 |
| 2018 | $4,467 | $169,640 | $9,860 | $159,780 |
| 2017 | $4,361 | $169,640 | $9,860 | $159,780 |
| 2016 | $4,361 | $169,640 | $9,860 | $159,780 |
| 2015 | -- | $169,640 | $9,860 | $159,780 |
| 2014 | -- | $153,110 | $9,860 | $143,250 |
Property History
| Date | Event | Price | List to Sale | Price per Sq Ft | Prior Sale |
|---|---|---|---|---|---|
| 11/13/2025 11/13/25 | For Sale | $429,000 | +12.9% | $171 / Sq Ft | |
| 02/10/2023 02/10/23 | Sold | -- | -- | -- | View Prior Sale |
| 01/17/2023 01/17/23 | Pending | -- | -- | -- | |
| 12/27/2022 12/27/22 | Price Changed | $380,000 | -5.0% | $152 / Sq Ft | |
| 11/22/2022 11/22/22 | Price Changed | $400,000 | -7.0% | $160 / Sq Ft | |
| 11/17/2022 11/17/22 | Price Changed | $430,000 | +7.5% | $172 / Sq Ft | |
| 11/17/2022 11/17/22 | Price Changed | $400,000 | -12.1% | $160 / Sq Ft | |
| 11/03/2022 11/03/22 | Price Changed | $455,000 | -2.2% | $182 / Sq Ft | |
| 10/14/2022 10/14/22 | Price Changed | $465,000 | -4.1% | $186 / Sq Ft | |
| 07/29/2022 07/29/22 | For Sale | $485,000 | -- | $194 / Sq Ft |
Purchase History
| Date | Type | Sale Price | Title Company |
|---|---|---|---|
| Deed | -- | Brown County Abstract | |
| Warranty Deed | -- | None Available |
Mortgage History
| Date | Status | Loan Amount | Loan Type |
|---|---|---|---|
| Open | $330,000 | VA |
Source: North Texas Real Estate Information Systems (NTREIS)
MLS Number: 21112414
APN: 50822
- 2801 4th St
- 2703 Southside Dr
- 2703 4th St
- 2001 Slayden St
- 1506 3rd St Unit A
- 601 Avenue G
- 1411 Vine St
- 909 4th St
- 2131 Indian Creek Rd
- 2001 Brady Ave
- 2400 Mustang Dr
- 401 Main St Unit 1
- 703 Booker St Unit 705
- 4235 Highway 377 S
- 4428 Westridge Dr
- 1102 Santa Clara Dr
- 202 Oak St
- 1200 Early Blvd
- 1808 Springlake W
- 209 N 1st St
