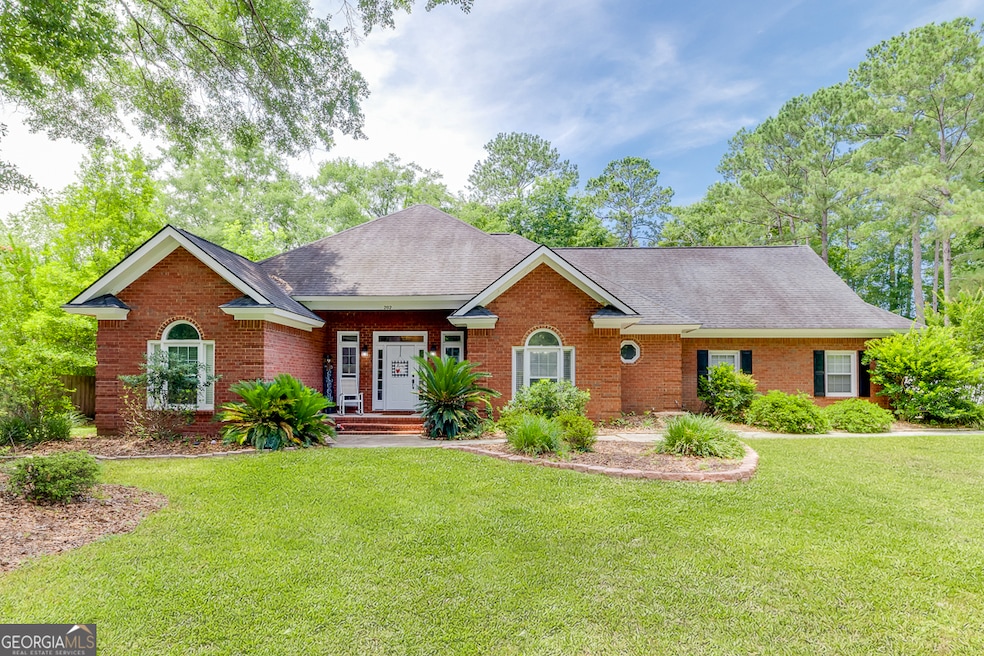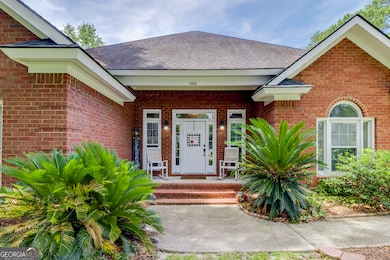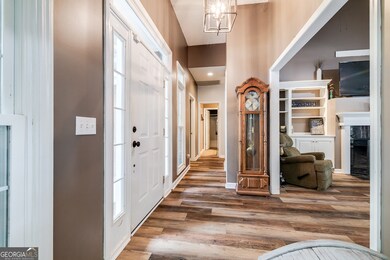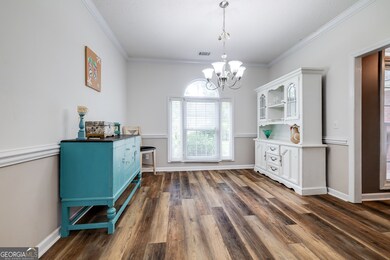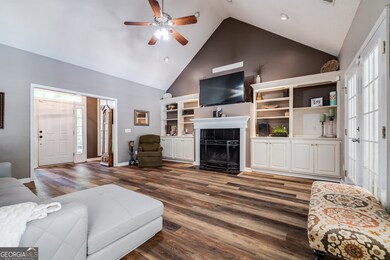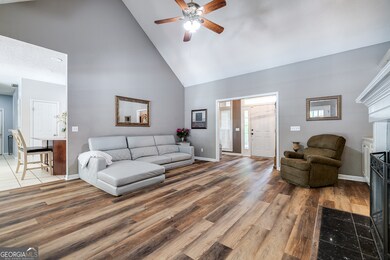Welcome to this beautifully maintained home in the highly sought-after Silverwood Plantation! Offering the perfect blend of comfort, style, and functionality, this spacious home features 4-bedrooms PLUS BONUS and 3.5 baths, including a split floor plan with four bedrooms and three and one-half baths on the main level, plus a bonus room upstairs with brand new carpet. The great room boasts a cozy fireplace framed by custom built-ins, creating the perfect space to gather or relax. You'll love the low-maintenance LVP flooring throughout, complemented by tile in the kitchen and bathrooms for added durability. The kitchen comes fully equipped-all appliances remain-and flows seamlessly into the dining and living areas. The primary suite is a private retreat featuring a spacious walk-in closet, double sink vanity, whirlpool tub, walk-in tile shower, and a private water closet. Enjoy the convenience of a large laundry room complete with cabinet storage and a laundry tub. Step outside to your private backyard oasis, enclosed with a privacy fence and designed for year-round enjoyment with a screened porch, open patio, and a saltwater pool with a new liner (2024). Additional highlights include a new HVAC system (2024) and plenty of space for entertaining inside and out. Silverwood Plantation is known for its beautiful mature landscaping, gated access, and desirable location near shopping, dining, and top-rated schools. Don't miss this rare opportunity to own a move-in ready home with all the features you've been searching for!

