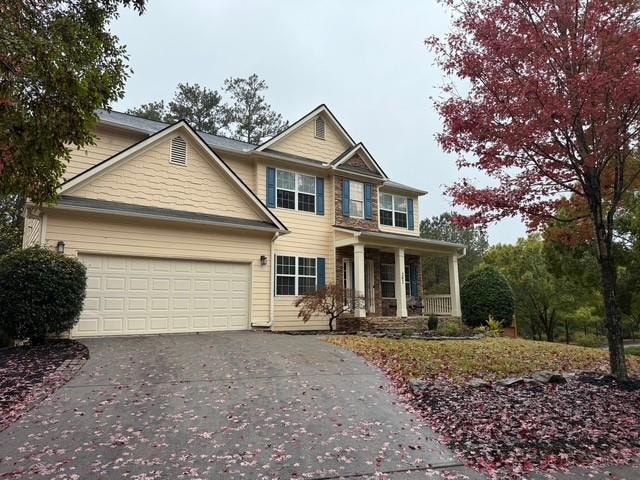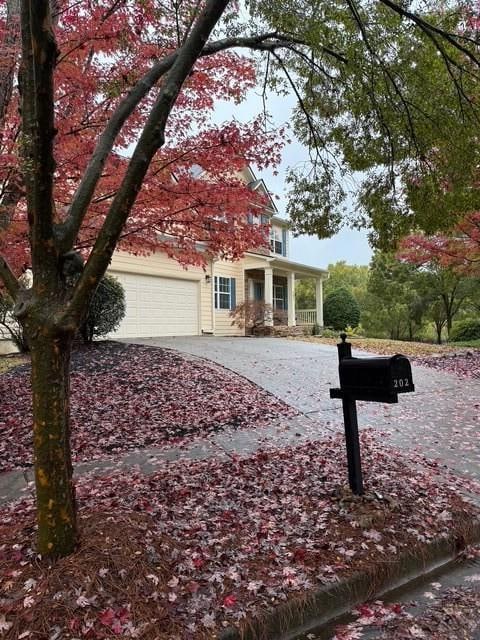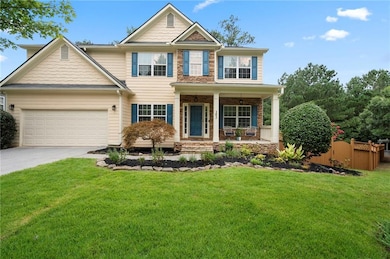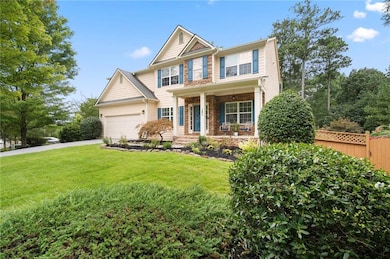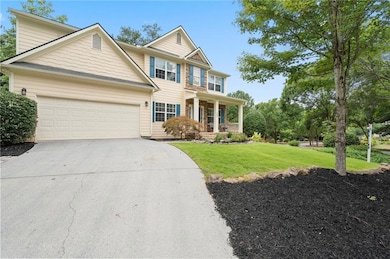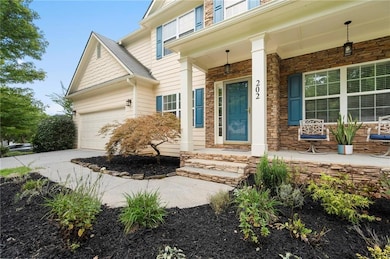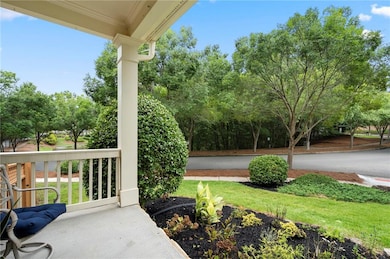202 Reserve Crossing Canton, GA 30115
Estimated payment $3,583/month
Highlights
- Fitness Center
- Fishing
- Dining Room Seats More Than Twelve
- Indian Knoll Elementary School Rated A
- Community Lake
- Deck
About This Home
Lakeview Retreat in Harmony on the Lakes --- Experience this beautifully updated multi-level residence located in one of Harmony's most coveted neighborhoods. Perfectly positioned across from the lake, this home offers tranquil water views and effortless access to the community's gazebo, walking trails, and opportunities for kayaking, fishing, and small boating-just steps from your door. - Set on a lushly landscaped 13,000+ sq ft lot, the property features one ot the largest, fully fenced backyards in Harmony, complete with a double gate for golf cart access and an additional gate leading directly to wooded walking trails. A tetherball setup adds a playful touch, making this outdoor oasis with unique natural rock formations ideal for both relaxation and recreation. - Inside, thoughtful upgrades are found throughout. The chef-inspired kitchen boasts brand-new appliances, granite counters, a stylish backsplash, and a large island perfect for entertaining. A professional walk-in pantry provides exceptional storage and organization for the modern homeowner. The family room flows seamlessly from the kitchen and features an impressive two-story stacked-stone fireplace and a professionally designed reading nook with hidden storage intimate retreat for quiet moments. Every detail shines, from the fully updated designer lighting inside and out to the refined finishes that elevate every room. - The professionally finished basement adds exceptional versatility, with a fifth bedroom, third full bath, and expansive bonus room that opens to a private covered porch. This space is Ideal for a guest suite, creative studio, or entertainment area, complete with a private entry. Upstairs, the owner's suite is a true sanctuary-expansive and serene, with space for ¿ sitting area and spa-like potential. Three additional bedrooms and a full bath complete the upper level. - Enjoy three inviting porches, including: * A welcoming front porch perfect for greeting neighbors. * A private, covered main-level porch with sweeping lake and fountain views. * A lower-level porch ideal for peaceful morning coffee or evening gatherings. Additional highlights include a two-car garage with a Tesla charger and extended driveway parking. - As part of Harmony on the Lakes, residents enjoy resort-style amenities, multiple pools, tennis and pickleball courts, lake access, playgrounds, and vibrant community events- all within a short stroll. - This isn't just a home-it's a lifestyle of comfort, elegance, and connection to nature, where every day feels like a retreat.
Home Details
Home Type
- Single Family
Est. Annual Taxes
- $4,976
Year Built
- Built in 2005
Lot Details
- 0.31 Acre Lot
- Fenced
- Private Yard
- Back Yard
HOA Fees
- Property has a Home Owners Association
Parking
- 2 Car Garage
Home Design
- Traditional Architecture
- Slab Foundation
- Composition Roof
- Vinyl Siding
Interior Spaces
- 3-Story Property
- Ceiling Fan
- Window Treatments
- Entrance Foyer
- Family Room with Fireplace
- Second Story Great Room
- Living Room
- Dining Room Seats More Than Twelve
- Formal Dining Room
- Bonus Room
Kitchen
- Open to Family Room
- Eat-In Kitchen
- Breakfast Bar
- Walk-In Pantry
- Gas Range
- Microwave
- Dishwasher
- Solid Surface Countertops
- Wood Stained Kitchen Cabinets
- Disposal
Flooring
- Carpet
- Vinyl
Bedrooms and Bathrooms
- Oversized primary bedroom
- In-Law or Guest Suite
- Vaulted Bathroom Ceilings
- Dual Vanity Sinks in Primary Bathroom
- Separate Shower in Primary Bathroom
- Soaking Tub
Laundry
- Laundry Room
- Laundry on upper level
Finished Basement
- Basement Fills Entire Space Under The House
- Interior Basement Entry
- Finished Basement Bathroom
- Natural lighting in basement
Outdoor Features
- Deck
- Covered Patio or Porch
- Outdoor Storage
- Rain Gutters
Location
- Property is near schools
- Property is near shops
Schools
- Indian Knoll Elementary School
- Dean Rusk Middle School
- Sequoyah High School
Utilities
- Central Heating and Cooling System
- Underground Utilities
- 220 Volts in Garage
- 110 Volts
- Gas Water Heater
- Phone Available
- Cable TV Available
Listing and Financial Details
- Assessor Parcel Number 15N19B 192
Community Details
Overview
- $2,235 Initiation Fee
- Harmony On The Lakes Subdivision
- Rental Restrictions
- Electric Vehicle Charging Station
- Community Lake
Recreation
- Tennis Courts
- Community Playground
- Fitness Center
- Community Pool
- Fishing
- Park
- Trails
Map
Home Values in the Area
Average Home Value in this Area
Tax History
| Year | Tax Paid | Tax Assessment Tax Assessment Total Assessment is a certain percentage of the fair market value that is determined by local assessors to be the total taxable value of land and additions on the property. | Land | Improvement |
|---|---|---|---|---|
| 2025 | $8,946 | $202,080 | $42,000 | $160,080 |
| 2024 | $4,853 | $174,400 | $40,000 | $134,400 |
| 2023 | $4,359 | $169,680 | $40,000 | $129,680 |
| 2022 | $4,304 | $141,280 | $34,000 | $107,280 |
| 2021 | $2,899 | $115,520 | $27,000 | $88,520 |
| 2020 | $2,611 | $103,920 | $24,000 | $79,920 |
| 2019 | $2,544 | $101,160 | $24,000 | $77,160 |
| 2018 | $2,475 | $97,760 | $24,000 | $73,760 |
| 2017 | $2,368 | $246,600 | $24,000 | $74,640 |
| 2016 | $2,368 | $230,000 | $20,000 | $72,000 |
| 2015 | $2,341 | $225,400 | $20,000 | $70,160 |
| 2014 | $2,110 | $202,700 | $16,400 | $64,680 |
Property History
| Date | Event | Price | List to Sale | Price per Sq Ft | Prior Sale |
|---|---|---|---|---|---|
| 11/03/2025 11/03/25 | For Sale | $589,550 | +26.8% | $177 / Sq Ft | |
| 06/30/2022 06/30/22 | Sold | $465,000 | 0.0% | $204 / Sq Ft | View Prior Sale |
| 05/25/2022 05/25/22 | Price Changed | $465,000 | -2.1% | $204 / Sq Ft | |
| 05/20/2022 05/20/22 | For Sale | $475,000 | -- | $208 / Sq Ft |
Purchase History
| Date | Type | Sale Price | Title Company |
|---|---|---|---|
| Limited Warranty Deed | -- | -- | |
| Warranty Deed | $465,000 | -- | |
| Warranty Deed | $245,000 | -- | |
| Warranty Deed | $251,300 | -- |
Mortgage History
| Date | Status | Loan Amount | Loan Type |
|---|---|---|---|
| Previous Owner | $240,562 | FHA | |
| Previous Owner | $200,950 | No Value Available |
Source: First Multiple Listing Service (FMLS)
MLS Number: 7675526
APN: 15N19B-00000-192-000
- 618 Royal Crest Ct
- 717 St James Place
- 423 Royal Crescent Ln E
- 113 Rivulet Dr
- 225 Rivulet Dr
- 209 Rivulet Dr
- 284 Whitetail Cir
- 118 Cherokee Reserve Cir
- 728 Callan Ct
- 298 Carrington Way
- 300 Carrington Way
- 4236 E Cherokee Dr
- 241 Birchwood Row
- 407 Linda Ct
- 1190 Lightfoot Dr
- 4400 Gabriel Blvd
- 964 Taylors Farm Ct
- 3760 Cherokee Overlook Dr
- 329 Hillcrest Ln
- 1109 Chesterwick Trace Unit Waverly Apartment
