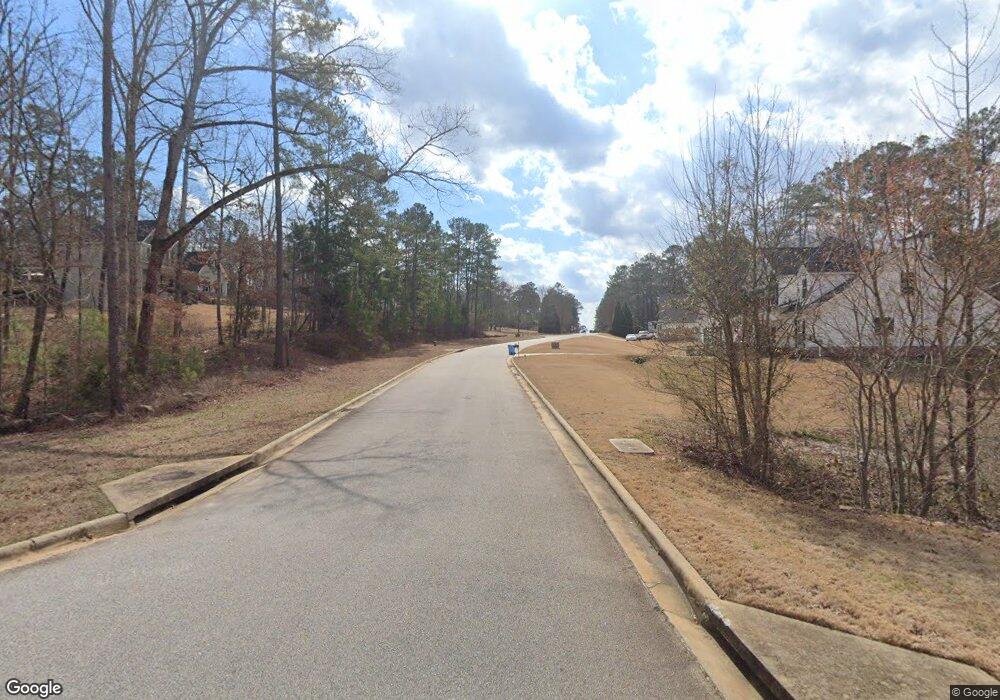202 River Point Rd Jackson, GA 30233
Worthville Neighborhood
4
Beds
4
Baths
2,362
Sq Ft
1.25
Acres
About This Home
This home is located at 202 River Point Rd, Jackson, GA 30233. 202 River Point Rd is a home located in Butts County with nearby schools including Jackson High School.
Create a Home Valuation Report for This Property
The Home Valuation Report is an in-depth analysis detailing your home's value as well as a comparison with similar homes in the area
Home Values in the Area
Average Home Value in this Area
Tax History Compared to Growth
Map
Nearby Homes
- 106 River Point Rd Unit 17
- 104 River Point Rd
- 111 River Point Rd Unit 37
- 104 Crestview Ln Unit 34
- LOT 36 Crestview Ln
- 102 Crestview Ln Unit 33
- 210 River Point Way
- 150 Crestview Rd
- 150 Crestview Ln
- 172B Hummingbird Ln
- 185 Crestview Rd
- 207A Quail Trail
- 108 River Point Rd Unit LOT 18
- 110 River Point Rd Unit Lot 19
- 122 River Point Rd Unit Lot 25
- 186 Arrow Point Rd
- 230 Arrow Point Rd
- 2000 Campbell Rd
- 140 Friddell Rd
- 275 Reeves Rd
- 105 River Point Rd Unit 40
- 107 River Point Rd Unit 39
- 202 River Point Way
- 202 River Point Way Unit 5
- 205 River Point Way Unit 15
- 201 Tussahaw Point Dr
- 109 River Point Rd
- 109 River Point Rd
- 109 River Point Rd Unit 38
- 109 River Point Rd Unit 40
- 100 River Point Rd Unit 3
- Lot 12 River Point Rd Unit 12
- Lot 12 River Point Rd
- 104 River Point Rd Unit 16
- 209 River Point Rd
- 209 River Point Rd Unit LOT 14
- 227 Tussahaw Point Dr Unit 2
- 208 River Point Way Unit 8
- 103 Crestview Ln Unit 36
- 100 Crestview Ln Unit 32
