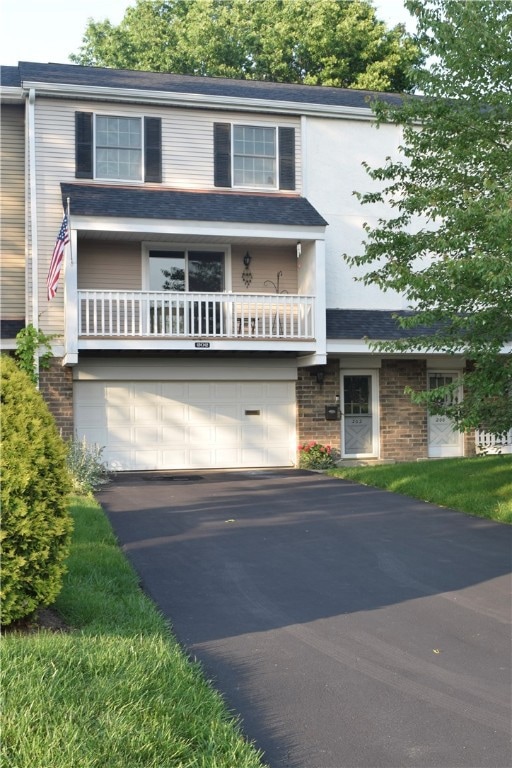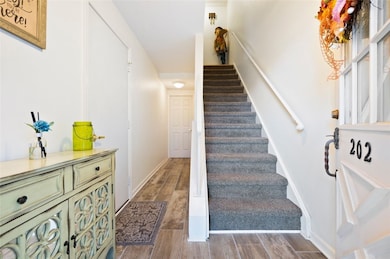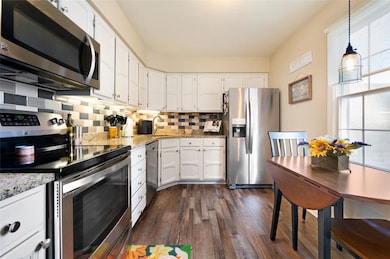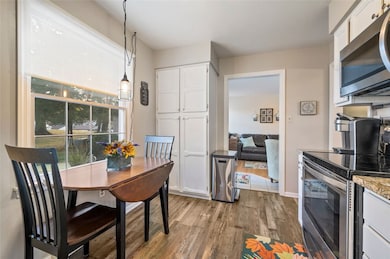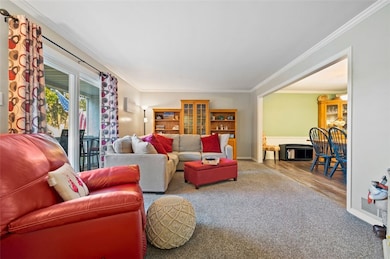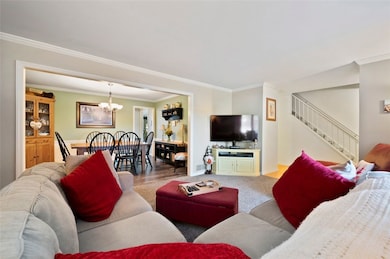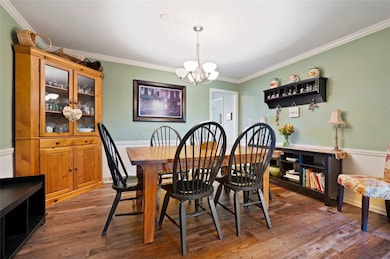202 Roscommon Place Canonsburg, PA 15317
Estimated payment $2,298/month
Highlights
- Colonial Architecture
- Wood Flooring
- Central Air
- Pleasant Valley Elementary School Rated A
- 2 Car Attached Garage
- Wood Burning Fireplace
About This Home
Experience the space of a single-family home with the ease of low-maintenance living in this beautifully crafted condo, tucked away in the serene Cranmoor community. Flooded with natural light, the living room opens to a charming covered front deck on one side —perfect for morning coffee —and a dining room adorned with a chair rail and crown molding on the other. The updated eat-in kitchen offers generous counter space, newer appliances, and views of the rear patio and open green space-ideal for entertaining . A main-level bonus room with hardwood floors and a cozy fireplace is perfect as a den or office. Upstairs are three spacious bedrooms, including a primary suite with private bath. Ample closet space and an oversized 2-car garage offer great storage. Community amenities include a pool, tennis/pickleball courts, and clubhouse. With easy access to Route 19 and I-79, you're just minutes from shopping, dining, and all the conveniences of modern living.. Home warranty included.
Property Details
Home Type
- Condominium
Est. Annual Taxes
- $3,663
Year Built
- Built in 1975
HOA Fees
- $475 Monthly HOA Fees
Home Design
- Colonial Architecture
- Brick Exterior Construction
- Composition Roof
Interior Spaces
- 1,782 Sq Ft Home
- 2-Story Property
- Wood Burning Fireplace
- Unfinished Basement
- Walk-Out Basement
Kitchen
- Stove
- Microwave
- Dishwasher
- Disposal
Flooring
- Wood
- Carpet
- Ceramic Tile
Bedrooms and Bathrooms
- 3 Bedrooms
Parking
- 2 Car Attached Garage
- Garage Door Opener
Utilities
- Central Air
- Heat Pump System
Community Details
- Cranmoor Subdivision
Listing and Financial Details
- Home warranty included in the sale of the property
Map
Home Values in the Area
Average Home Value in this Area
Property History
| Date | Event | Price | List to Sale | Price per Sq Ft | Prior Sale |
|---|---|---|---|---|---|
| 06/11/2025 06/11/25 | For Sale | $290,000 | +49.9% | $163 / Sq Ft | |
| 11/04/2016 11/04/16 | Sold | $193,500 | -5.6% | $109 / Sq Ft | View Prior Sale |
| 08/27/2016 08/27/16 | Pending | -- | -- | -- | |
| 08/09/2016 08/09/16 | For Sale | $204,900 | -- | $115 / Sq Ft |
Source: West Penn Multi-List
MLS Number: 1705078
APN: 540-011-00-00-0014-08F
- 150 Roscommon Place
- 300 Lakeside Dr N
- 139 Heather Dr
- 153 Oakwood Rd
- 103 Spruce Ln
- 207 Spruce Ln
- 105 Oakwood Rd
- 93 Skyview Dr
- 208 Waterside Dr
- 106 Stratford Dr
- 409 Spruce Ln
- 1047 Waterford Ct E
- 606 Spruce Ln
- 602 Spruce Ln
- 1023 Woodridge Dr
- 1009 Waterford Ct W
- 413 Crossbow Ct
- 803 Sheriffs Ct
- 715 Crosswinds Dr
- 1006 Sheriffs Ct
- 103 Spruce Ln
- 612 Hunting Creek Rd
- 200 Kerry Ct
- 204 Scenic Dr
- 250 Meadowview Dr
- 1400 Main St
- 411 Maple Ridge Dr
- 108 Valley Brook Rd
- 107 Fairway Landings Dr
- 1105 Old Farm Rd
- 1422 Eagle Pointe Dr Unit 1422
- 10 Brown Alley
- 484 Greenwood Dr
- 1000 Meadow Ln
- 249 Persimmon Ln
- 2652 Hidden Valley Rd
- 202 Ketchum Dr
- 2550 Boyce Plaza Rd
- 196 Valley Rd
- 333 W Pike St Unit 2
