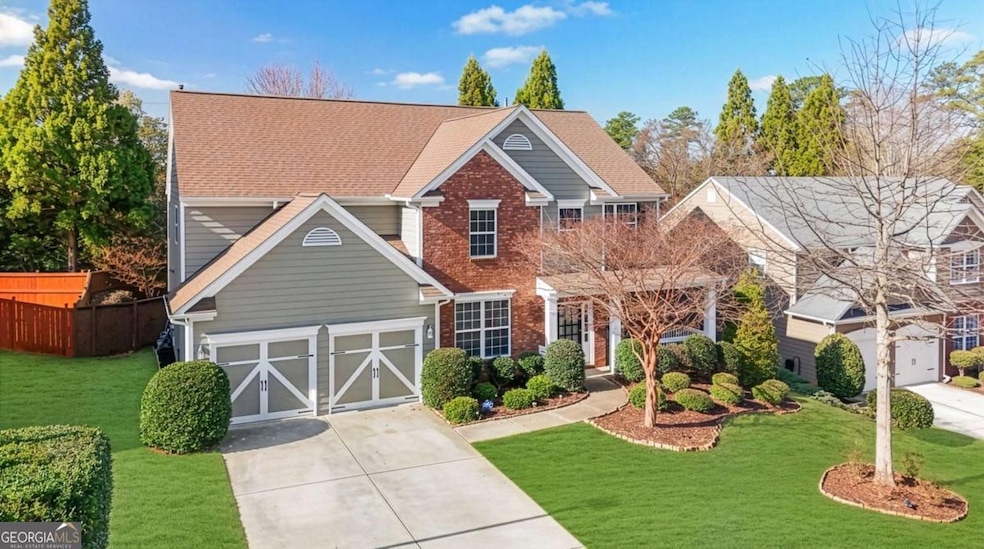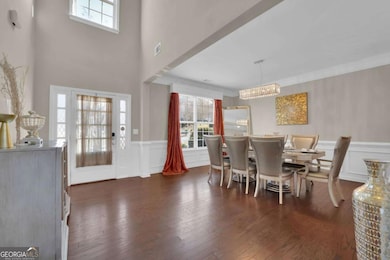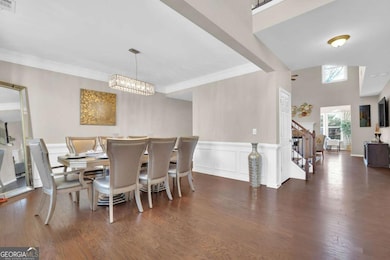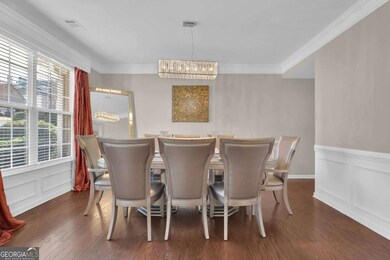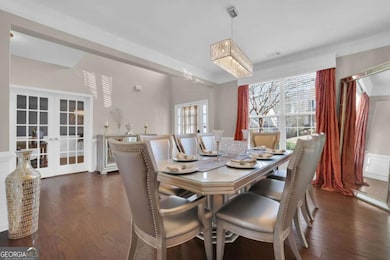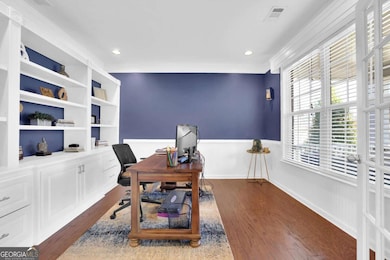202 Roseman Way Woodstock, GA 30188
Estimated payment $3,590/month
Highlights
- Very Popular Property
- Dining Room Seats More Than Twelve
- Private Lot
- Little River Elementary Rated A
- Deck
- Vaulted Ceiling
About This Home
Tucked just within the well kept Madison Falls community, this five bedroom, three bath home offers open functional space along with private areas designed for a wide range of needs. The main level features a full guest suite, a study with built ins, and an open great room with charming fireside living areas. Upstairs, the oversized primary suite includes a spacious flex space and a custom closet, with high ceilings and well proportioned secondary bedrooms adding comfort throughout. The yard is low maintenance, and the community pool and playground are a short distance from the front door. With quick access to I 575, Peach Pass lanes, GA 400, Downtown Woodstock, East Cobb, and Roswell, this home brings space, convenience, and a prime location together.
Home Details
Home Type
- Single Family
Est. Annual Taxes
- $5,603
Year Built
- Built in 2010
Lot Details
- 7,405 Sq Ft Lot
- Back Yard Fenced
- Private Lot
HOA Fees
- $108 Monthly HOA Fees
Home Design
- Traditional Architecture
- Slab Foundation
- Composition Roof
- Vinyl Siding
- Brick Front
Interior Spaces
- 3,010 Sq Ft Home
- 2-Story Property
- Rear Stairs
- Bookcases
- Vaulted Ceiling
- Ceiling Fan
- Gas Log Fireplace
- Double Pane Windows
- Two Story Entrance Foyer
- Great Room
- Family Room
- Living Room with Fireplace
- Dining Room Seats More Than Twelve
- Formal Dining Room
- Home Office
- Bonus Room
- Sun or Florida Room
- Pull Down Stairs to Attic
- Laundry Room
Kitchen
- Breakfast Area or Nook
- Breakfast Bar
- Walk-In Pantry
- Microwave
- Dishwasher
- Kitchen Island
- Solid Surface Countertops
- Disposal
Flooring
- Wood
- Carpet
- Tile
Bedrooms and Bathrooms
- Walk-In Closet
- Double Vanity
- Whirlpool Bathtub
- Separate Shower
Home Security
- Home Security System
- Carbon Monoxide Detectors
- Fire and Smoke Detector
Parking
- 2 Car Garage
- Parking Accessed On Kitchen Level
- Garage Door Opener
Outdoor Features
- Deck
Location
- Property is near schools
- Property is near shops
Schools
- Little River Primary/Elementar Elementary School
- Mill Creek Middle School
- River Ridge High School
Utilities
- Forced Air Zoned Heating and Cooling System
- Hot Water Heating System
- Heating System Uses Natural Gas
- Underground Utilities
- High Speed Internet
- Cable TV Available
Community Details
Overview
- $650 Initiation Fee
- Association fees include reserve fund, swimming
- Madison Falls Subdivision
Recreation
- Community Playground
- Community Pool
Map
Home Values in the Area
Average Home Value in this Area
Tax History
| Year | Tax Paid | Tax Assessment Tax Assessment Total Assessment is a certain percentage of the fair market value that is determined by local assessors to be the total taxable value of land and additions on the property. | Land | Improvement |
|---|---|---|---|---|
| 2025 | $6,010 | $247,400 | $50,000 | $197,400 |
| 2024 | $5,603 | $226,840 | $44,000 | $182,840 |
| 2023 | $731 | $204,640 | $36,000 | $168,640 |
| 2022 | $4,811 | $175,400 | $34,400 | $141,000 |
| 2021 | $3,775 | $150,440 | $24,000 | $126,440 |
| 2020 | $4,363 | $137,200 | $24,000 | $113,200 |
| 2019 | $3,029 | $129,080 | $24,000 | $105,080 |
| 2018 | $2,933 | $123,440 | $24,000 | $99,440 |
| 2017 | $2,867 | $301,700 | $24,000 | $96,680 |
| 2016 | $2,867 | $295,200 | $24,000 | $94,080 |
| 2015 | $2,701 | $271,500 | $18,000 | $90,600 |
| 2014 | $2,640 | $263,300 | $18,000 | $87,320 |
Property History
| Date | Event | Price | List to Sale | Price per Sq Ft | Prior Sale |
|---|---|---|---|---|---|
| 12/05/2025 12/05/25 | For Sale | $574,900 | +59.7% | $191 / Sq Ft | |
| 05/22/2019 05/22/19 | Sold | $360,000 | -4.0% | $98 / Sq Ft | View Prior Sale |
| 03/31/2019 03/31/19 | Pending | -- | -- | -- | |
| 03/22/2019 03/22/19 | For Sale | $375,000 | -- | $102 / Sq Ft |
Purchase History
| Date | Type | Sale Price | Title Company |
|---|---|---|---|
| Warranty Deed | $360,000 | -- | |
| Deed | $287,800 | -- |
Mortgage History
| Date | Status | Loan Amount | Loan Type |
|---|---|---|---|
| Open | $353,479 | FHA | |
| Previous Owner | $259,000 | New Conventional |
Source: Georgia MLS
MLS Number: 10654182
APN: 15N24W-00000-073-000
- 120 Bevington Ln
- 317 Lakestone Landing
- 217 Roseman Way
- 141 Bevington Ln
- 1013 Liberty Springs Dr
- 274 Lakestone Pkwy
- 240 Village Square Dr
- 328 Lauren Ln
- 208 Marlow Dr
- 310 Lauren Ln
- 3025 S Cherokee Ln
- 195 Weatherstone Dr
- 383 Tillman Pass
- 209 Lakestone Pkwy
- 115 Marlow Dr
- 2697 S Cherokee Ln
- 120 Cornerstone Place
- 241 Village Square Dr
- 173 Weatherstone Dr
- 169 Weatherstone Dr
- 112 Regent Place
- 461 Maypop Ln
- 209 Regent Square
- 401 Citronelle Dr
- 1 Sycamore Ln
- 319 Dexter Dr
- 2739 Hawk Trace NE
- 315 Dexter Dr
- 1056 Dunedin Trail
- 122 Trickum Hills Dr
- 206 Persimmon Tr Unit ID1234822P
- 206 Persimmon Trail
- 1302 Timuquana Trail
- 620 Bluff Dr
- 1134 Dunedin Trail
- 2684 Forest Way NE
- 349 Burdock Trace
