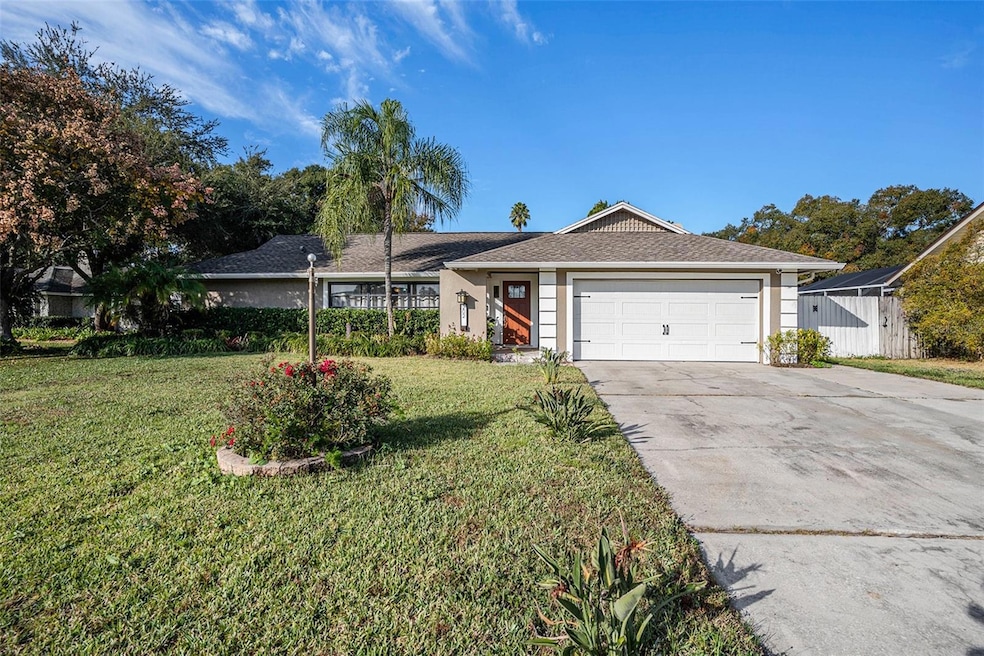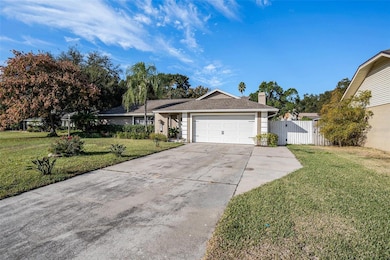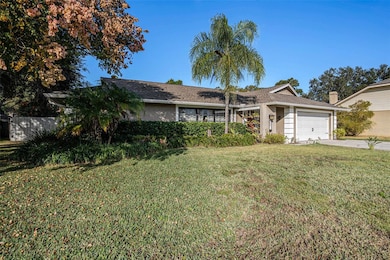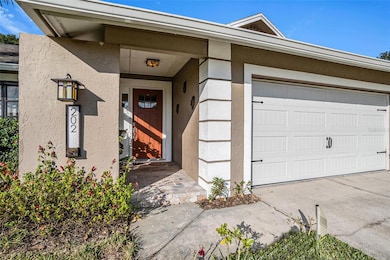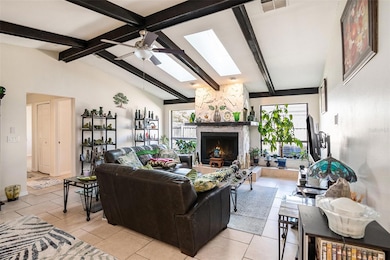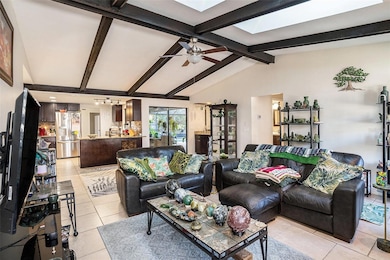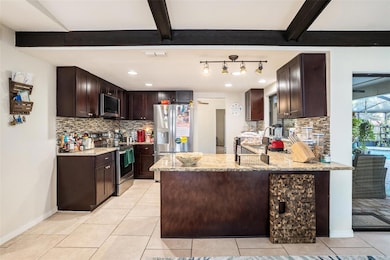202 Running Horse Rd Seffner, FL 33584
Estimated payment $2,755/month
Highlights
- In Ground Pool
- Great Room
- 2 Car Attached Garage
- Discovery Canyon Campus Middle School Rated A
- No HOA
- Walk-In Closet
About This Home
Welcome to this charming 3-bedroom, 2-bath home featuring a new 2024 roof and no HOA. Enjoy a bright and open layout with a cozy fireplace and an updated kitchen with a stylish backsplash. The primary suite offers double sinks and great storage. Step outside to a fenced backyard with a private in-ground pool and a covered patio, perfect for relaxing or entertaining. Move-in ready and conveniently located near shops, dining, and major highways.
Listing Agent
MARK SPAIN REAL ESTATE Brokerage Phone: 855-299-7653 License #3626125 Listed on: 11/24/2025

Home Details
Home Type
- Single Family
Est. Annual Taxes
- $4,534
Year Built
- Built in 1985
Lot Details
- 0.36 Acre Lot
- Lot Dimensions are 93x167
- Northeast Facing Home
- Property is zoned PD
Parking
- 2 Car Attached Garage
Home Design
- Shingle Roof
- Concrete Perimeter Foundation
- Stucco
Interior Spaces
- 2,267 Sq Ft Home
- Ceiling Fan
- Wood Burning Fireplace
- Great Room
- Living Room
- Tile Flooring
Kitchen
- Built-In Oven
- Microwave
- Dishwasher
Bedrooms and Bathrooms
- 3 Bedrooms
- Walk-In Closet
- 2 Full Bathrooms
Laundry
- Laundry Room
- Dryer
- Washer
Outdoor Features
- In Ground Pool
- Exterior Lighting
- Private Mailbox
Schools
- Mcdonald Elementary School
- Burnett Middle School
- Armwood High School
Utilities
- Central Heating and Cooling System
Community Details
- No Home Owners Association
- Hickory Hill Sub Ph Subdivision
Listing and Financial Details
- Visit Down Payment Resource Website
- Legal Lot and Block 5 / 6
- Assessor Parcel Number U-35-28-20-26L-000006-00005.0
Map
Home Values in the Area
Average Home Value in this Area
Tax History
| Year | Tax Paid | Tax Assessment Tax Assessment Total Assessment is a certain percentage of the fair market value that is determined by local assessors to be the total taxable value of land and additions on the property. | Land | Improvement |
|---|---|---|---|---|
| 2024 | $4,534 | $259,156 | -- | -- |
| 2023 | $4,490 | $251,608 | $0 | $0 |
| 2022 | $4,279 | $244,280 | $0 | $0 |
| 2021 | $4,220 | $237,165 | $0 | $0 |
| 2020 | $4,027 | $233,891 | $45,195 | $188,696 |
| 2019 | $3,984 | $233,753 | $44,442 | $189,311 |
| 2018 | $3,998 | $235,108 | $0 | $0 |
| 2017 | $3,924 | $240,168 | $0 | $0 |
| 2016 | $3,902 | $225,536 | $0 | $0 |
| 2015 | $2,921 | $212,777 | $0 | $0 |
| 2014 | $2,278 | $138,424 | $0 | $0 |
| 2013 | -- | $136,378 | $0 | $0 |
Property History
| Date | Event | Price | List to Sale | Price per Sq Ft | Prior Sale |
|---|---|---|---|---|---|
| 11/24/2025 11/24/25 | For Sale | $450,000 | -6.2% | $199 / Sq Ft | |
| 05/17/2024 05/17/24 | Sold | $479,500 | -1.7% | $212 / Sq Ft | View Prior Sale |
| 04/15/2024 04/15/24 | Pending | -- | -- | -- | |
| 04/11/2024 04/11/24 | Price Changed | $488,000 | -1.4% | $215 / Sq Ft | |
| 03/28/2024 03/28/24 | Price Changed | $495,000 | -2.0% | $218 / Sq Ft | |
| 02/29/2024 02/29/24 | For Sale | $505,000 | -- | $223 / Sq Ft |
Purchase History
| Date | Type | Sale Price | Title Company |
|---|---|---|---|
| Warranty Deed | $479,500 | Os National | |
| Warranty Deed | $463,000 | Os National | |
| Warranty Deed | $239,900 | None Available | |
| Warranty Deed | $121,000 | None Available | |
| Trustee Deed | $135,100 | None Available | |
| Warranty Deed | $137,900 | -- | |
| Warranty Deed | $127,900 | -- |
Mortgage History
| Date | Status | Loan Amount | Loan Type |
|---|---|---|---|
| Open | $460,750 | New Conventional | |
| Previous Owner | $235,554 | FHA | |
| Previous Owner | $160,000 | Future Advance Clause Open End Mortgage | |
| Previous Owner | $124,100 | New Conventional | |
| Previous Owner | $121,500 | New Conventional |
Source: Stellar MLS
MLS Number: TB8451126
APN: U-35-28-20-26L-000006-00005.0
- 222 Halton Cir
- 107 Halton Cir
- 602 Penn National Rd
- 502 Sportsman Park Dr
- 304 Savannah Oaks Place
- 306 Red Elm Place
- 106 Winston Manor Cir
- 416 Golden Elm Dr
- 504 Covington Park St
- 505 Lakeside Dr
- 104 Apache Ln
- 311 Golden Elm Dr
- 102 Cash Dr
- 506 Gay Rd
- 804 Walnut Dr
- 605 de Resine Carre St Unit 605DR
- 501 Chastain Rd
- 821 Walnut Dr
- 807 Old Darby St
- 510 Tighe Ave
- 503 de Resine Carre St Unit 503DR
- 205 Garland Ave
- 411 Thicket Crest Rd
- 223 Fern Gulley Dr
- 410 Maple Pointe Dr
- 423 Maple Pointe Dr
- 434 Kings Path Dr
- 447 Maple Pointe Dr
- 106 Euclid Loop
- 810 Coade Stone Dr
- 1003 Park St
- 416 Henderson Ave
- 418 Magnolia Ave Unit A
- 1336 Valley Grove Dr
- 1734 Elise Marie Dr
- 12007 Homerville Ln
- 5322 Plum Ave
- 1008 Melrose St Unit B
- 1115 Oakhill St
- 1101 Melrose St
