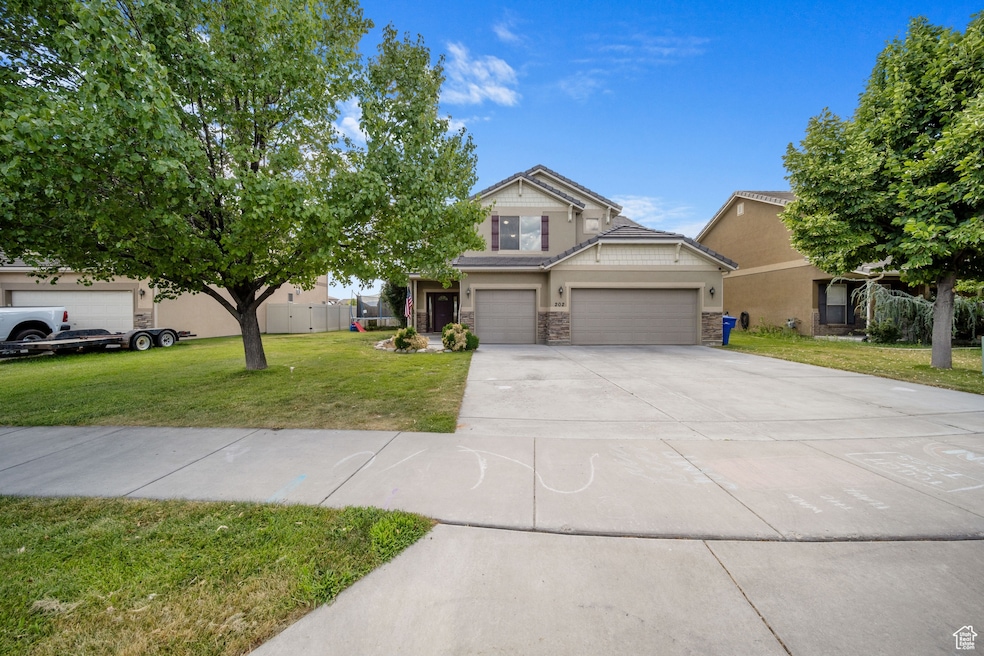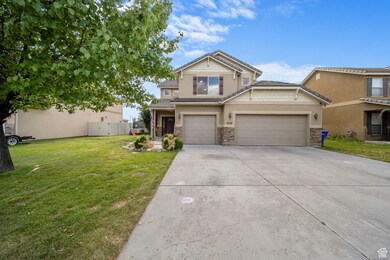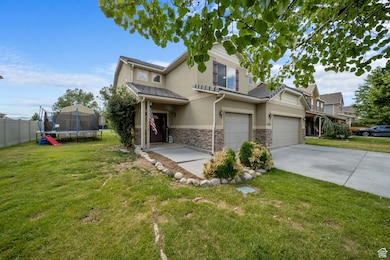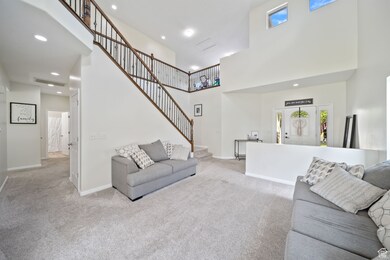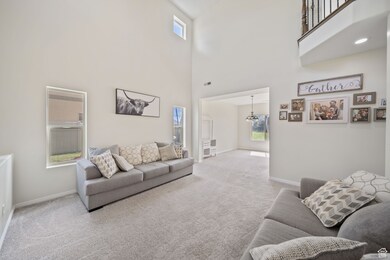Estimated payment $3,678/month
Highlights
- Valley View
- Covered Patio or Porch
- Walk-In Closet
- Den
- Double Pane Windows
- Tile Flooring
About This Home
Discover this stunning 3-bedroom, 3-bath home in the heart of Lehi, Utah. Featuring expansive vaulted ceilings that create an open, airy feel, the interior has been professionally painted and boasts brand-new carpet throughout for a fresh, modern look. The Large main-floor office that has potential to be a 4th bedroom and the spacious yard is perfect for outdoor gatherings, with a covered patio, mature trees, and garden beds. Enjoy ample space for entertaining family and friends in this beautiful, move-in-ready home in a prime location.
Listing Agent
Adam Icenogle
Homie License #12782066 Listed on: 07/11/2025
Home Details
Home Type
- Single Family
Est. Annual Taxes
- $2,546
Year Built
- Built in 2006
Lot Details
- 6,970 Sq Ft Lot
- Partially Fenced Property
- Landscaped
- Sprinkler System
- Property is zoned Single-Family
HOA Fees
- $20 Monthly HOA Fees
Parking
- 3 Car Garage
- 6 Open Parking Spaces
Home Design
- Pitched Roof
- Stone Siding
- Asphalt
- Stucco
Interior Spaces
- 2,699 Sq Ft Home
- 2-Story Property
- Self Contained Fireplace Unit Or Insert
- Includes Fireplace Accessories
- Double Pane Windows
- Sliding Doors
- Smart Doorbell
- Den
- Valley Views
- Fire and Smoke Detector
Kitchen
- Free-Standing Range
- Range Hood
- Microwave
- Portable Dishwasher
- Disposal
Flooring
- Carpet
- Tile
Bedrooms and Bathrooms
- 3 Bedrooms
- Walk-In Closet
- 3 Full Bathrooms
- Bathtub With Separate Shower Stall
Laundry
- Dryer
- Washer
Outdoor Features
- Covered Patio or Porch
Schools
- Snow Springs Elementary School
- Willowcreek Middle School
- Lehi High School
Utilities
- Forced Air Heating and Cooling System
- Natural Gas Connected
Community Details
- Gray Farms Master Association, Phone Number (801) 955-5123
- Gray Farms Phase 1 Amended Subdivision
Listing and Financial Details
- Assessor Parcel Number 40-383-0124
Map
Home Values in the Area
Average Home Value in this Area
Tax History
| Year | Tax Paid | Tax Assessment Tax Assessment Total Assessment is a certain percentage of the fair market value that is determined by local assessors to be the total taxable value of land and additions on the property. | Land | Improvement |
|---|---|---|---|---|
| 2025 | $2,547 | $568,200 | $206,300 | $361,900 |
| 2024 | $2,547 | $298,045 | $0 | $0 |
| 2023 | $2,377 | $302,060 | $0 | $0 |
| 2022 | $2,341 | $288,420 | $0 | $0 |
| 2021 | $2,100 | $391,100 | $119,400 | $271,700 |
| 2020 | $1,980 | $364,500 | $110,600 | $253,900 |
| 2019 | $1,857 | $355,400 | $110,600 | $244,800 |
| 2018 | $1,740 | $314,800 | $95,800 | $219,000 |
| 2017 | $1,732 | $166,540 | $0 | $0 |
| 2016 | $1,734 | $154,715 | $0 | $0 |
| 2015 | $1,664 | $140,965 | $0 | $0 |
| 2014 | $1,657 | $139,535 | $0 | $0 |
Property History
| Date | Event | Price | List to Sale | Price per Sq Ft |
|---|---|---|---|---|
| 07/11/2025 07/11/25 | For Sale | $649,999 | -- | $241 / Sq Ft |
Purchase History
| Date | Type | Sale Price | Title Company |
|---|---|---|---|
| Warranty Deed | -- | Backman Title Services | |
| Warranty Deed | -- | Backman Title Services | |
| Interfamily Deed Transfer | -- | Skyline Title Llc | |
| Interfamily Deed Transfer | -- | Skyline Title Llc | |
| Interfamily Deed Transfer | -- | None Available | |
| Deed | -- | -- | |
| Warranty Deed | -- | None Available | |
| Corporate Deed | -- | First American Title Unio |
Mortgage History
| Date | Status | Loan Amount | Loan Type |
|---|---|---|---|
| Open | $450,000 | New Conventional | |
| Previous Owner | $189,000 | New Conventional | |
| Previous Owner | $5,000 | No Value Available | |
| Previous Owner | -- | No Value Available | |
| Previous Owner | $257,600 | New Conventional | |
| Previous Owner | $268,668 | Purchase Money Mortgage |
Source: UtahRealEstate.com
MLS Number: 2098244
APN: 40-383-0124
- 139 S 2035 W
- 131 S 1900 W Unit 2
- 2178 W Main St Unit D301
- 1587 W 400 S
- 105 N 2430 W
- 122 N 2430 W Unit 1
- The Tracie Plan at Carla's Cove
- The Brooke Plan at Carla's Cove
- The Roslyn Plan at Carla's Cove
- The Jackie Plan at Carla's Cove
- 603 S 2500 W
- 380 S 1500 W
- 161 S 1475 W
- 811 S 2300 W
- 630 S 1500 W
- 928 Gander Way
- 2190 W Cape Fox Way Unit 219
- 1664 W 800 S
- 1379 W 425 S
- 245 N 2550 W
- 2212 W Main St Unit A301
- 1848 W 700 S
- 2776 Willow Way
- 1084 W 300 S
- 368 N Passage Ct Unit Upstairs Large Room
- 1329 White St
- 292 N Gibbons Ln
- 1338 E White St
- 1057 E Dory Boat Rd
- 211 N Allen Ln
- 632 N Sugar Beet Dr
- 1099 E Yard Row
- 1033 E Bearing Dr
- 882 N 3490 W
- 1532 N Venetian Way
- 363 North St
- 3923 W Rock Is Ave Unit Rock Island Basement
- 3923 W Rock Is Ave
- 3841 W 860 N
- 871 E Skiff Way
