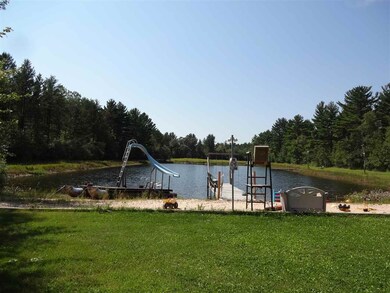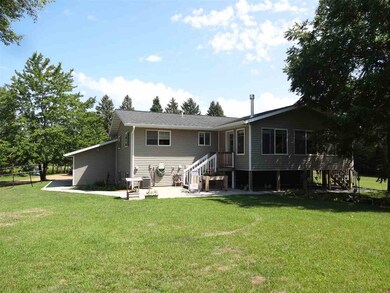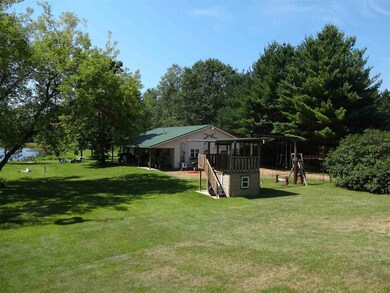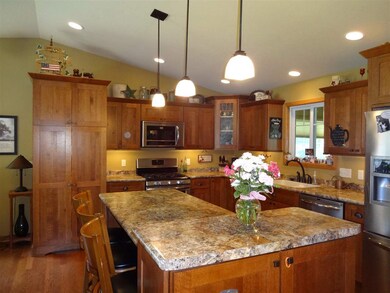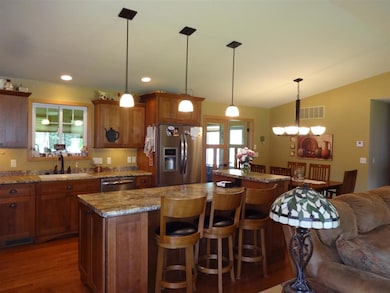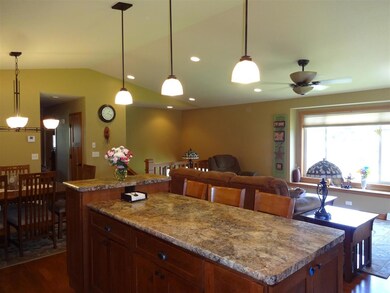
202 S County Rd E Stevens Point, WI 54481
Highlights
- Spa
- Vaulted Ceiling
- Lower Floor Utility Room
- Home fronts a pond
- Wood Flooring
- 4 Car Garage
About This Home
As of September 2024Unique rural property on 6.7 acres just minutes west of Stevens Point. Home was totally remodeled in 2012. The main level was gutted down to the studs with a large main level family room addition. Lower level was also extensively updated. All work was professionally done by Ability Builder’s. Property features beautiful open concept living room, dining room, kitchen area with quality mission style cabinets with pull outs, island area, range/oven, refrigerator, built-in microwave, and dishwasher incl.
Home Details
Home Type
- Single Family
Year Built
- Built in 1976
Lot Details
- 6.7 Acre Lot
- Home fronts a pond
- Property is zoned Agriculture
Home Design
- Bi-Level Home
- Shingle Roof
- Vinyl Siding
Interior Spaces
- Vaulted Ceiling
- Ceiling Fan
- Gas Log Fireplace
- Window Treatments
- Lower Floor Utility Room
- Finished Basement
Kitchen
- Range
- Microwave
- Dishwasher
Flooring
- Wood
- Carpet
- Tile
Bedrooms and Bathrooms
- 3 Bedrooms
- 2 Full Bathrooms
Home Security
- Carbon Monoxide Detectors
- Fire and Smoke Detector
Parking
- 4 Car Garage
- Garage Door Opener
- Gravel Driveway
Outdoor Features
- Spa
- Porch
Utilities
- Forced Air Heating and Cooling System
- Natural Gas Water Heater
Listing and Financial Details
- Assessor Parcel Number 12.24.0726.13.13
Similar Homes in Stevens Point, WI
Home Values in the Area
Average Home Value in this Area
Property History
| Date | Event | Price | Change | Sq Ft Price |
|---|---|---|---|---|
| 09/20/2024 09/20/24 | Sold | $552,000 | +10.4% | $173 / Sq Ft |
| 06/25/2024 06/25/24 | Pending | -- | -- | -- |
| 06/21/2024 06/21/24 | For Sale | $499,900 | +81.8% | $157 / Sq Ft |
| 05/20/2016 05/20/16 | Sold | $275,000 | -3.5% | $108 / Sq Ft |
| 04/02/2016 04/02/16 | Pending | -- | -- | -- |
| 03/28/2016 03/28/16 | For Sale | $285,000 | -- | $112 / Sq Ft |
Tax History Compared to Growth
Agents Affiliated with this Home
-

Seller's Agent in 2024
Holly Carter
NEXTHOME PRIORITY
(715) 572-4572
143 Total Sales
-

Seller's Agent in 2016
Peter Harris
FIRST WEBER
(715) 498-6688
153 Total Sales
-

Buyer's Agent in 2016
JOSHUA ZIMMERMAN
NEXTHOME PRIORITY
(715) 323-2634
129 Total Sales
Map
Source: Central Wisconsin Multiple Listing Service
MLS Number: 1601683
- 448 Wadleigh St
- Lot 2 Old Wausau Rd
- 525 Wadleigh St
- 649 Walker St
- 509 1st St
- 801 Walker St
- 324 2nd St N
- 924 4th Ave
- 932 Portage St
- 1016 3rd St
- 305 2nd St N
- 1026 4th Ave
- 1016 Portage St
- 601 Meadow St
- 1271 W State Highway 66
- 1225 Franklin St Unit 1225-A Franklin Stre
- 608 Prentice St
- 1025 Smith St
- 1541 Church St
- 1023 Prentice St

