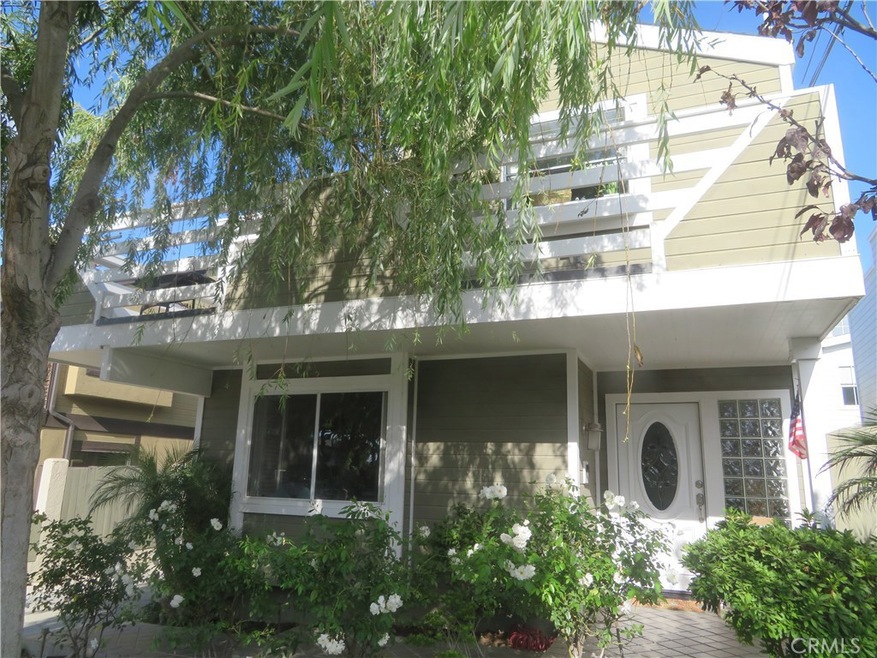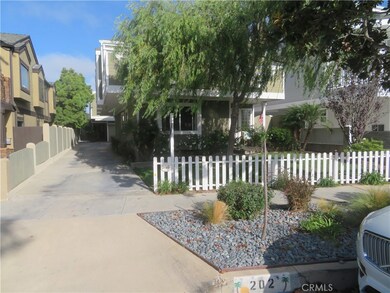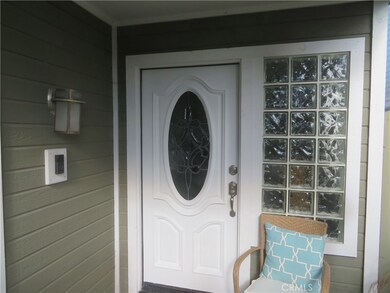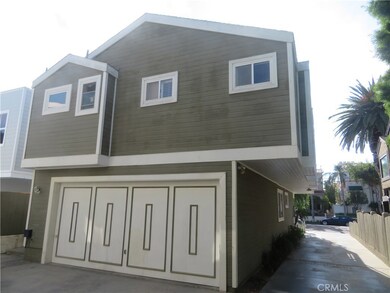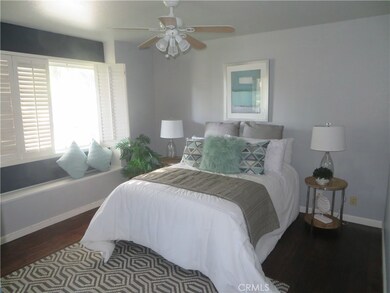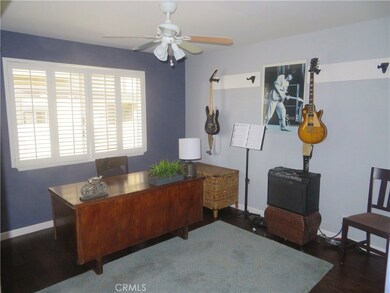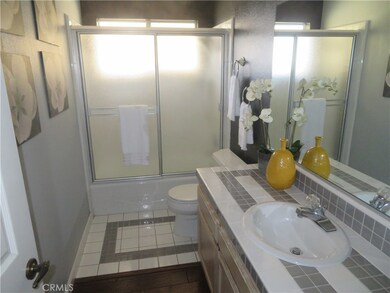
202 S Helberta Ave Unit A Redondo Beach, CA 90277
Highlights
- Peek-A-Boo Views
- Open Floorplan
- Wood Flooring
- Alta Vista Elementary School Rated A+
- Cathedral Ceiling
- Main Floor Primary Bedroom
About This Home
As of November 2017Welcome home to this charming California Craftsman home. This detached front unit townhome is situated in the highly sought after South Redondo Beach! Enjoy walking to the beach, Redondo Pier, restaurants and more.... This magnificent home has a wonderful floorplan with 2 bedrooms, 1 bathroom, laundry room and direct access to the 2 car garage on the first level. Upstairs you will find the living room with dramatic vaulted ceilings and fireplace, dining room and kitchen. Sit back and relax on the large deck while you enjoy entertaining, beautiful sunsets and ocean breezes. The large master bedroom has vaulted ceilings and plenty of natural light. Master bathroom has been newly remodeled with a toto toilet, freestanding bathtub and beautiful tile work. This home also features a peek a boo view, hardwood floors throughout, shutters, tankless water heater, central vacuum and a doggie door to the side yard. Award wining Redondo Beach Schools are just a walk away. This is coastal living at it's finest!!!
Last Agent to Sell the Property
Vista Sotheby’s International Realty License #01114956 Listed on: 09/14/2017

Townhouse Details
Home Type
- Townhome
Est. Annual Taxes
- $14,097
Year Built
- Built in 1989
Lot Details
- 6,318 Sq Ft Lot
- No Common Walls
- Front Yard Sprinklers
Parking
- 2 Car Attached Garage
- Parking Available
- Rear-Facing Garage
Property Views
- Peek-A-Boo
- Neighborhood
Home Design
- Copper Plumbing
Interior Spaces
- 1,864 Sq Ft Home
- 2-Story Property
- Open Floorplan
- Central Vacuum
- Built-In Features
- Cathedral Ceiling
- Recessed Lighting
- Gas Fireplace
- Shutters
- Entryway
- Family Room Off Kitchen
- Living Room with Fireplace
- Living Room with Attached Deck
- Storage
- Wood Flooring
- Pull Down Stairs to Attic
Kitchen
- Open to Family Room
- Eat-In Kitchen
- Breakfast Bar
- Gas Oven
- Built-In Range
- Microwave
- Dishwasher
- Tile Countertops
- Pots and Pans Drawers
- Disposal
Bedrooms and Bathrooms
- 3 Bedrooms | 1 Primary Bedroom on Main
- Walk-In Closet
- Remodeled Bathroom
- Quartz Bathroom Countertops
- Dual Vanity Sinks in Primary Bathroom
- Low Flow Toliet
- Hydromassage or Jetted Bathtub
- Bathtub with Shower
- Walk-in Shower
- Low Flow Shower
- Exhaust Fan In Bathroom
Laundry
- Laundry Room
- 220 Volts In Laundry
- Washer and Gas Dryer Hookup
Outdoor Features
- Balcony
- Exterior Lighting
Utilities
- Forced Air Heating System
- Tankless Water Heater
- Phone Available
- Cable TV Available
Community Details
- No Home Owners Association
- Laundry Facilities
Listing and Financial Details
- Tax Lot 1
- Tax Tract Number 8055
- Assessor Parcel Number 7506012045
Ownership History
Purchase Details
Home Financials for this Owner
Home Financials are based on the most recent Mortgage that was taken out on this home.Purchase Details
Home Financials for this Owner
Home Financials are based on the most recent Mortgage that was taken out on this home.Purchase Details
Home Financials for this Owner
Home Financials are based on the most recent Mortgage that was taken out on this home.Purchase Details
Home Financials for this Owner
Home Financials are based on the most recent Mortgage that was taken out on this home.Purchase Details
Home Financials for this Owner
Home Financials are based on the most recent Mortgage that was taken out on this home.Purchase Details
Purchase Details
Home Financials for this Owner
Home Financials are based on the most recent Mortgage that was taken out on this home.Similar Homes in Redondo Beach, CA
Home Values in the Area
Average Home Value in this Area
Purchase History
| Date | Type | Sale Price | Title Company |
|---|---|---|---|
| Interfamily Deed Transfer | -- | None Available | |
| Interfamily Deed Transfer | -- | Progressive Title Company | |
| Grant Deed | $1,082,500 | Progressive Title Company | |
| Interfamily Deed Transfer | -- | Progressive Title Company | |
| Grant Deed | $694,000 | Progressive Title Company | |
| Interfamily Deed Transfer | -- | -- | |
| Grant Deed | $306,000 | Gateway Title Company |
Mortgage History
| Date | Status | Loan Amount | Loan Type |
|---|---|---|---|
| Open | $874,250 | New Conventional | |
| Closed | $882,000 | New Conventional | |
| Closed | $866,000 | New Conventional | |
| Previous Owner | $100,000 | Credit Line Revolving | |
| Previous Owner | $595,500 | New Conventional | |
| Previous Owner | $624,000 | New Conventional | |
| Previous Owner | $200,000 | Credit Line Revolving | |
| Previous Owner | $475,750 | Unknown | |
| Previous Owner | $180,000 | Credit Line Revolving | |
| Previous Owner | $310,000 | Unknown | |
| Previous Owner | $100,000 | Credit Line Revolving | |
| Previous Owner | $235,000 | Unknown | |
| Previous Owner | $244,800 | No Value Available |
Property History
| Date | Event | Price | Change | Sq Ft Price |
|---|---|---|---|---|
| 11/17/2017 11/17/17 | Sold | $1,082,500 | -3.8% | $581 / Sq Ft |
| 10/02/2017 10/02/17 | Pending | -- | -- | -- |
| 07/13/2017 07/13/17 | For Sale | $1,125,000 | +62.1% | $604 / Sq Ft |
| 05/21/2012 05/21/12 | Sold | $694,000 | -0.7% | $372 / Sq Ft |
| 04/02/2012 04/02/12 | Pending | -- | -- | -- |
| 02/02/2012 02/02/12 | Price Changed | $699,000 | -0.9% | $375 / Sq Ft |
| 11/21/2011 11/21/11 | For Sale | $705,000 | -- | $378 / Sq Ft |
Tax History Compared to Growth
Tax History
| Year | Tax Paid | Tax Assessment Tax Assessment Total Assessment is a certain percentage of the fair market value that is determined by local assessors to be the total taxable value of land and additions on the property. | Land | Improvement |
|---|---|---|---|---|
| 2025 | $14,097 | $1,231,695 | $953,384 | $278,311 |
| 2024 | $14,097 | $1,207,545 | $934,691 | $272,854 |
| 2023 | $13,840 | $1,183,868 | $916,364 | $267,504 |
| 2022 | $13,614 | $1,160,656 | $898,397 | $262,259 |
| 2021 | $13,304 | $1,137,899 | $880,782 | $257,117 |
| 2019 | $13,005 | $1,104,150 | $854,658 | $249,492 |
| 2018 | $12,664 | $1,082,500 | $837,900 | $244,600 |
| 2017 | $9,021 | $751,086 | $515,155 | $235,931 |
| 2016 | $8,872 | $736,359 | $505,054 | $231,305 |
| 2015 | $8,714 | $725,299 | $497,468 | $227,831 |
| 2014 | $8,591 | $711,093 | $487,724 | $223,369 |
Agents Affiliated with this Home
-

Seller's Agent in 2017
Lisa Babros
Vista Sotheby’s International Realty
(310) 373-0021
26 Total Sales
-

Buyer's Agent in 2017
Sarah Saypack
Vista Sotheby’s International Realty
(323) 385-3366
3 in this area
50 Total Sales
-

Seller's Agent in 2012
Mistydawn Jones
BerkshireHathaway HomeServices
(310) 993-7101
5 in this area
27 Total Sales
-

Buyer's Agent in 2012
Kathleen Cartier
Compass
(310) 874-4005
6 in this area
42 Total Sales
Map
Source: California Regional Multiple Listing Service (CRMLS)
MLS Number: SB17212685
APN: 7506-012-045
- 122 S Irena Ave
- 220 S Guadalupe Ave Unit 5
- 201 S Juanita Ave
- 214 Camino Real
- 615 El Redondo Ave
- 824 Torrance Blvd
- 210 S Lucia Ave
- 311 S Guadalupe Ave
- 803 Spencer St
- 318 S Lucia Ave
- 222 S Broadway
- 229 N Juanita Ave Unit B
- 220 S Prospect Ave Unit 9
- 220 S Broadway
- 108 N Broadway
- 200 S Catalina Ave Unit 102
- 200 S Catalina Ave Unit 307
- 200 S Catalina Ave Unit 403
- 5500 Torrance Blvd Unit A103
- 1114 Vincent St Unit A
