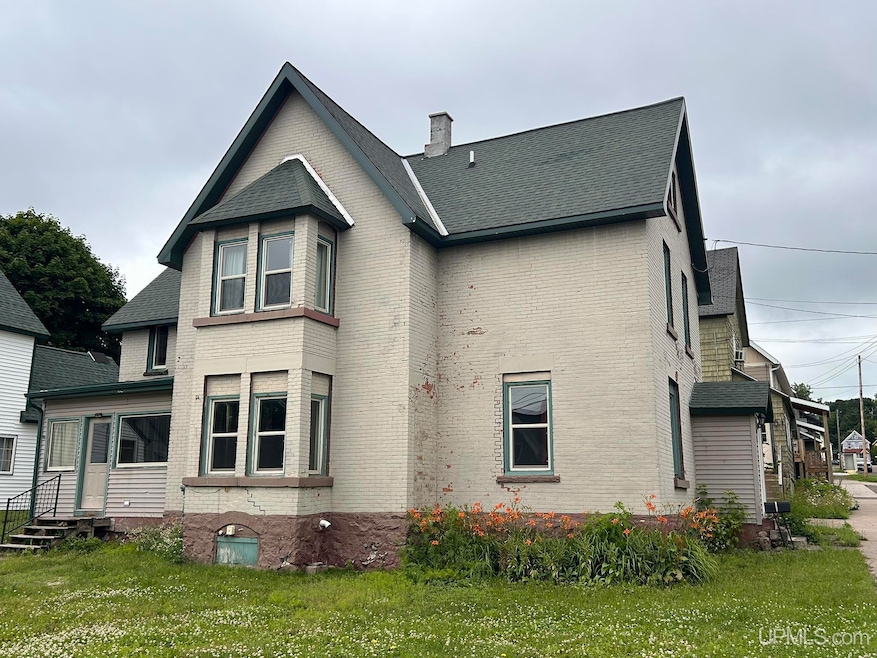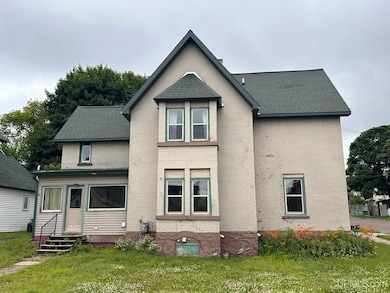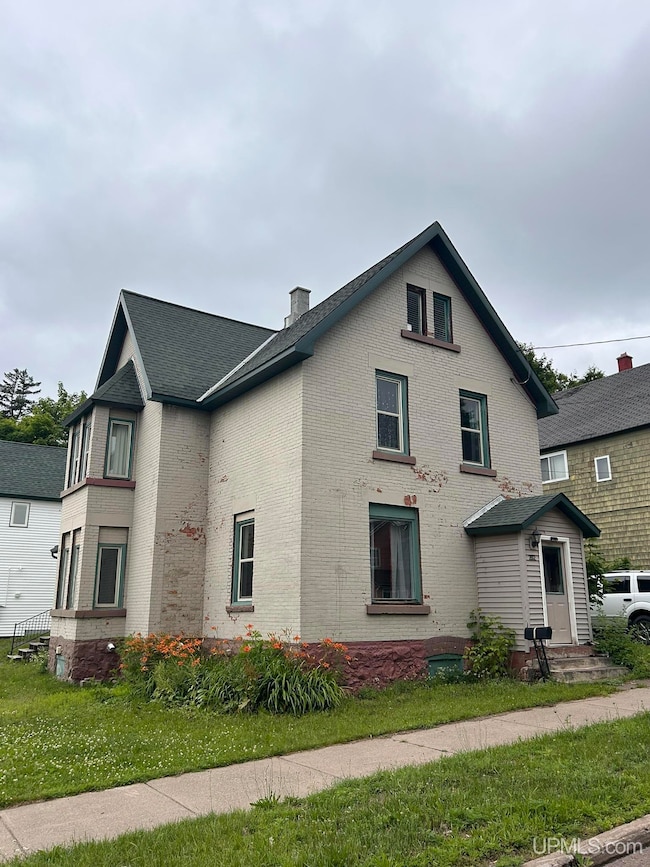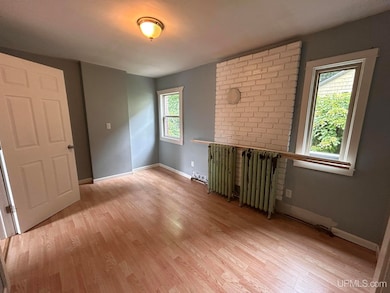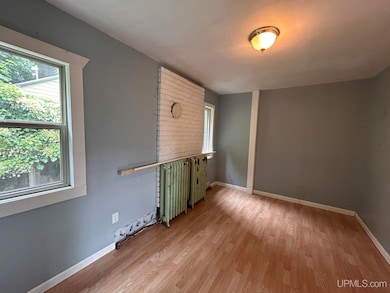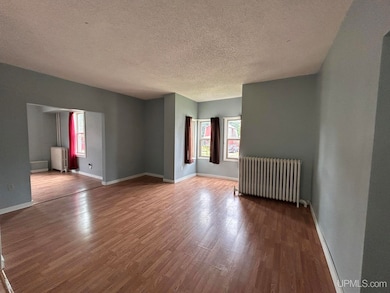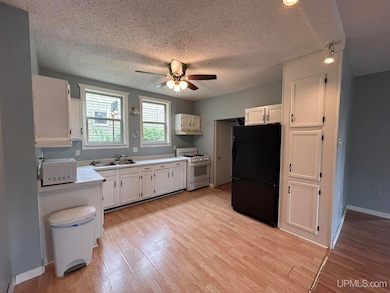202 Scallon St Hancock, MI 49930
Estimated payment $1,134/month
Highlights
- Traditional Architecture
- Laundry Room
- Ceiling Fan
- Mud Room
- Tankless Water Heater
- Historic Home
About This Home
This 4-bedroom, 1.5-bathroom home in Hancock offers both versatility and value, complete with an active rental license. Whether you're seeking a family residence or an investment property, this home provides ample space in a prime location. Step inside through the front door and into a welcoming hallway that features the original front staircase, showcasing a touch of historic charm. A convenient half bath is located just off the hall. The main level features an open, bright layout with a spacious living room that flows seamlessly into the dining area and a generously sized kitchen. A rear entrance opens into a laundry/mudroom, and just off the back hallway, you’ll find a flexible bonus room—ideal for a home office, gym, playroom, or creative space. Upstairs along with a full bath, four comfortable bedrooms offer plenty of sleeping accommodations. A walk-up attic with a solid floor provides abundant storage or potential for future expansion. Situated on a corner lot, this property features ample off-street parking. With a newer roof and a low-maintenance brick facade, you’ll enjoy reduced upkeep and lasting value. Don’t miss your chance to view this well-located, spacious home—schedule your showing today! NOTICE: All information believed accurate but not warranted. Buyer is recommended to inspect & verify all aspects of the property & bears all risks for any inaccuracies including but not limited to estimated acreage, lot size, square footage, utilities (availability & costs associated). Real estate taxes are incomplete and will change (possibly significant), property will be reassessed by the municipality after sale is completed & buyer should NOT assume that buyer’s tax bills will be similar to the seller’s current tax bills. OFFERS: 72 hours response time requested on offers. Pre-qualification letter or proof of funds to accompany all offers. Seller, at seller's sole discretion, with or without notice, reserves the right to set and/or modify offer submission & response deadlines.
Listing Agent
RE/MAX DOUGLASS R.E.-H License #UPAR-6501404022 Listed on: 07/08/2025

Home Details
Home Type
- Single Family
Est. Annual Taxes
Year Built
- Built in 1900
Lot Details
- 3,920 Sq Ft Lot
- Lot Dimensions are 60x66
- Historic Home
Home Design
- Traditional Architecture
- Brick Exterior Construction
Interior Spaces
- 2,048 Sq Ft Home
- 2-Story Property
- Ceiling Fan
- Window Treatments
- Mud Room
- Basement
- Stone Basement
Kitchen
- Oven or Range
- Microwave
Bedrooms and Bathrooms
- 4 Bedrooms
Laundry
- Laundry Room
- Dryer
- Washer
Utilities
- Boiler Heating System
- Heating System Uses Natural Gas
- Tankless Water Heater
Community Details
- Osceola Mining Co Addtn To City Of Hancock Subdivision
Listing and Financial Details
- Assessor Parcel Number 051-423-013-50
Map
Home Values in the Area
Average Home Value in this Area
Tax History
| Year | Tax Paid | Tax Assessment Tax Assessment Total Assessment is a certain percentage of the fair market value that is determined by local assessors to be the total taxable value of land and additions on the property. | Land | Improvement |
|---|---|---|---|---|
| 2025 | $3,115 | $59,911 | $0 | $0 |
| 2024 | $2,919 | $53,742 | $0 | $0 |
| 2023 | $2,059 | $49,331 | $0 | $0 |
| 2022 | $2,059 | $39,645 | $0 | $0 |
| 2021 | $2,059 | $36,247 | $0 | $0 |
| 2020 | $1,452 | $36,130 | $0 | $0 |
| 2019 | $1,437 | $31,372 | $0 | $0 |
| 2018 | $1,527 | $36,739 | $0 | $0 |
| 2017 | $1,467 | $33,667 | $0 | $0 |
| 2016 | -- | $30,513 | $0 | $0 |
| 2015 | -- | $30,513 | $0 | $0 |
| 2014 | -- | $29,339 | $0 | $0 |
Property History
| Date | Event | Price | List to Sale | Price per Sq Ft | Prior Sale |
|---|---|---|---|---|---|
| 10/23/2025 10/23/25 | Price Changed | $166,000 | -4.6% | $81 / Sq Ft | |
| 08/21/2025 08/21/25 | Price Changed | $174,000 | -2.8% | $85 / Sq Ft | |
| 07/08/2025 07/08/25 | For Sale | $179,000 | +25.6% | $87 / Sq Ft | |
| 06/16/2022 06/16/22 | Sold | $142,500 | +9.6% | $70 / Sq Ft | View Prior Sale |
| 05/27/2022 05/27/22 | For Sale | $130,000 | +477.8% | $63 / Sq Ft | |
| 09/16/2016 09/16/16 | Sold | $22,500 | -43.6% | $12 / Sq Ft | View Prior Sale |
| 07/25/2016 07/25/16 | Pending | -- | -- | -- | |
| 03/31/2016 03/31/16 | For Sale | $39,900 | -- | $21 / Sq Ft |
Purchase History
| Date | Type | Sale Price | Title Company |
|---|---|---|---|
| Deed | $142,500 | Keweenaw Title Agcy | |
| Grant Deed | $22,500 | Copper Range Abs & Title |
Mortgage History
| Date | Status | Loan Amount | Loan Type |
|---|---|---|---|
| Previous Owner | $18,000 | New Conventional |
Source: Upper Peninsula Association of REALTORS®
MLS Number: 50181025
APN: 051-423-013-50
- 624 Lake Ave
- TBD A B C Navy Stream
- 861 Summit St
- Unit 4 Greenway Dr Unit 4
- TBD Main St
- TBD A W Sharon Ave
- Unit 6 Greenway Dr
- TBD W Sharon Ave
- TBD Off Cedar St
- TBD Green Acres Rd
- 803 Elm St
- 726 N Lincoln Dr
- TBD32 Houghton Canal Rd
- 515 Emma Ave
- 204 Montezuma St
- 900 3rd St
- 53209 N Superior Rd
- 1115 Summit St
- 1015 Ethel Ave
- TBD Ingot and Us41
