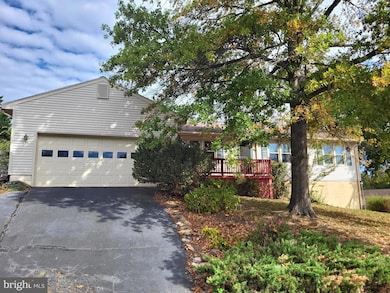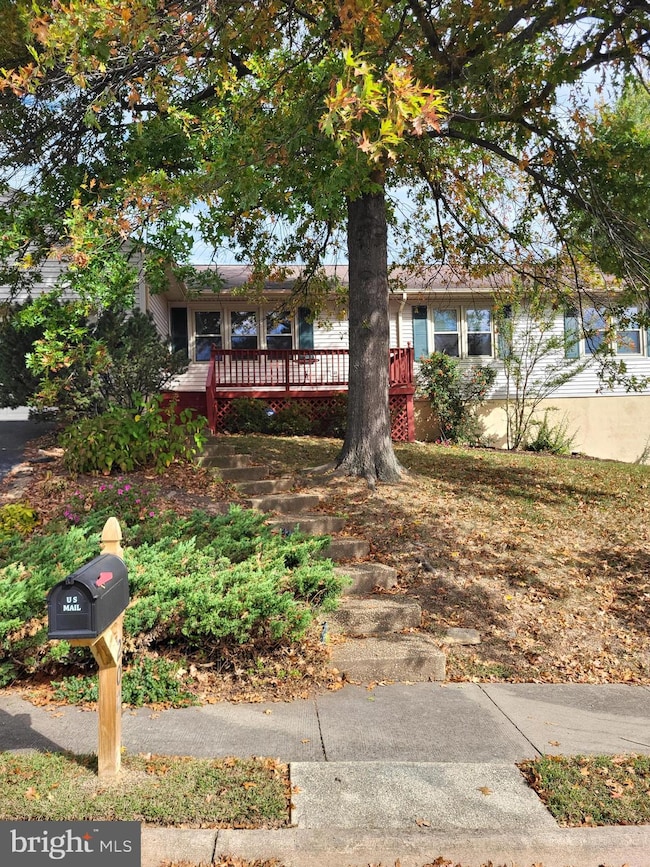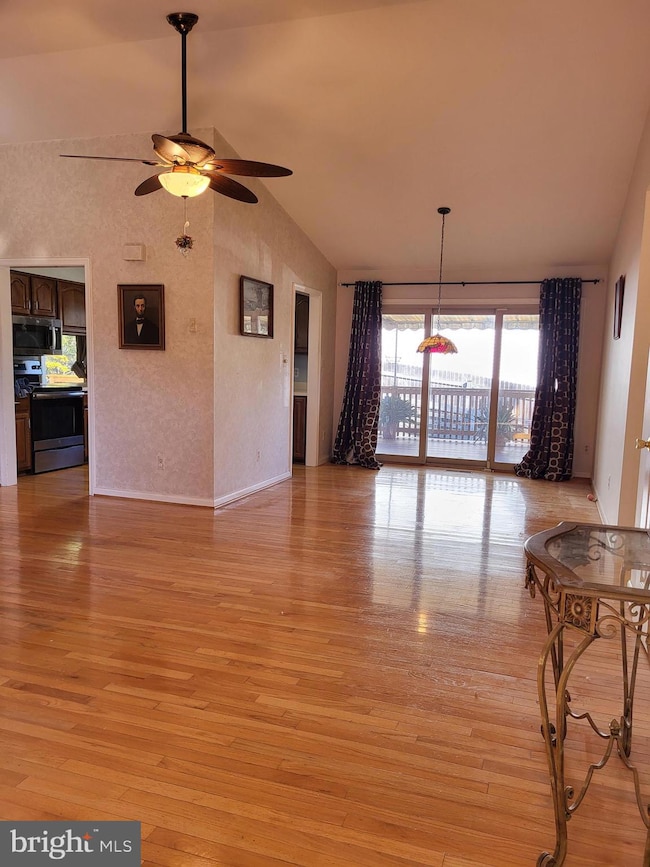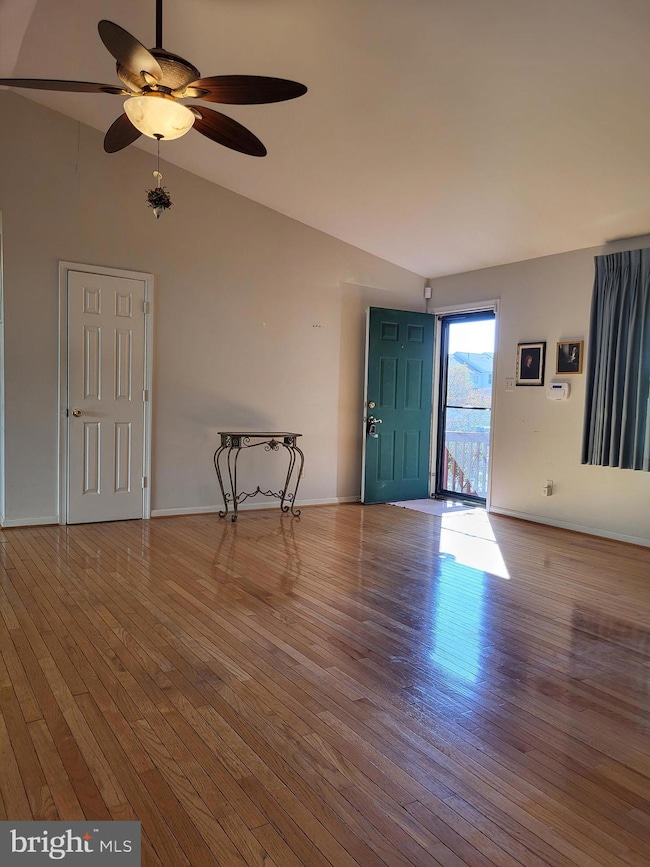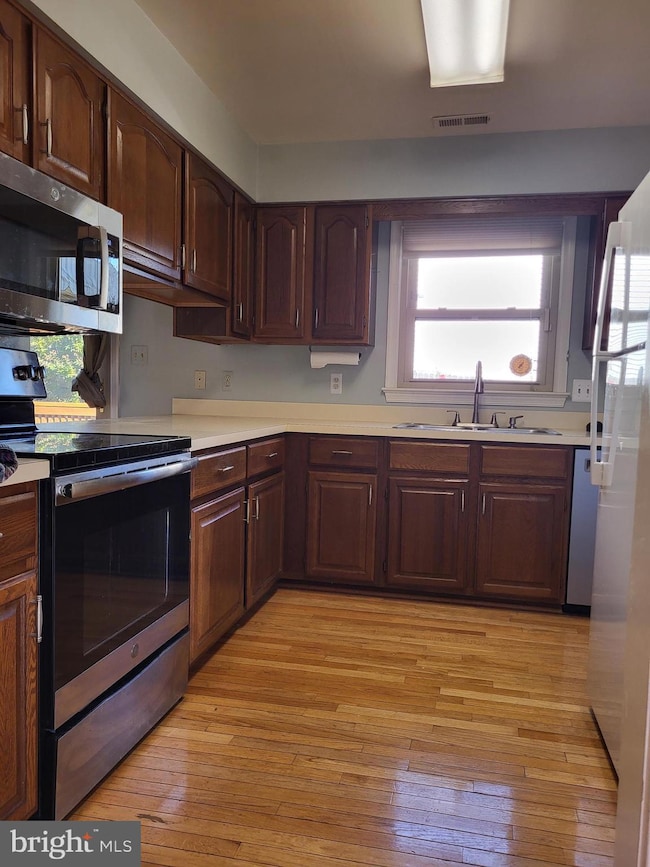202 Stratford Place SW Leesburg, VA 20175
Estimated payment $4,002/month
Highlights
- Open Floorplan
- Vaulted Ceiling
- Wood Flooring
- Loudoun County High School Rated A-
- Raised Ranch Architecture
- Main Floor Bedroom
About This Home
Welcome to this charming 3-bedroom, 2-bath raised rambler ideally located within walking distance to Historic Downtown Leesburg. Enjoy one-level living with an open floor plan, featuring a spacious family room with a cozy fireplace, breakfast bar, and hardwood floors complemented by new carpet.
The primary suite and all bedrooms are conveniently on the main level. The partially finished lower level offers high ceilings, generous storage, and excellent potential for future expansion.
Outdoor living is easy on the oversized deck, perfect for entertaining. The corner lot is situated on a quiet cul-de-sac; the home also includes an attached two-car garage and numerous updates — new dishwasher and built-in microwave (2025), refrigerator (2023), washer (2024), plus updated siding (2023) and stucco (2024).
A move-in ready home with no HOA, offering comfort, convenience, and a premier location close to downtown shops, restaurants, and commuter routes.
Listing Agent
(571) 252-8325 jbrown@browncarrera.net Brown-Carrera Realty LLC License #0225193597 Listed on: 10/25/2025
Home Details
Home Type
- Single Family
Est. Annual Taxes
- $6,000
Year Built
- Built in 1986
Lot Details
- 10,019 Sq Ft Lot
- Cul-De-Sac
- Split Rail Fence
- Wire Fence
- Corner Lot
- Back Yard Fenced and Side Yard
- Property is in good condition
- Property is zoned LB:R4, Residential District
Parking
- 2 Car Attached Garage
- 2 Driveway Spaces
- Parking Storage or Cabinetry
- Front Facing Garage
- Garage Door Opener
Home Design
- Raised Ranch Architecture
- Entry on the 1st floor
- Vinyl Siding
- Concrete Perimeter Foundation
Interior Spaces
- Property has 2 Levels
- Open Floorplan
- Built-In Features
- Vaulted Ceiling
- Ceiling Fan
- Fireplace Mantel
- Window Treatments
- Sliding Doors
- Family Room Off Kitchen
- Living Room
- Dining Room
- Game Room
- Workshop
- Storage Room
Kitchen
- Electric Oven or Range
- Built-In Microwave
- Dishwasher
- Disposal
Flooring
- Wood
- Carpet
Bedrooms and Bathrooms
- 3 Main Level Bedrooms
- En-Suite Primary Bedroom
- 2 Full Bathrooms
Laundry
- Laundry Room
- Laundry on main level
- Dryer
- Washer
Partially Finished Basement
- Basement Fills Entire Space Under The House
- Connecting Stairway
- Exterior Basement Entry
- Workshop
Schools
- Catoctin Elementary School
- J. L. Simpson Middle School
- Loudoun County High School
Utilities
- Forced Air Heating and Cooling System
- Electric Water Heater
Community Details
- No Home Owners Association
- Rosestone Ct Subdivision
Listing and Financial Details
- Tax Lot 2
- Assessor Parcel Number 232458473000
Map
Home Values in the Area
Average Home Value in this Area
Tax History
| Year | Tax Paid | Tax Assessment Tax Assessment Total Assessment is a certain percentage of the fair market value that is determined by local assessors to be the total taxable value of land and additions on the property. | Land | Improvement |
|---|---|---|---|---|
| 2025 | $4,917 | $610,830 | $259,000 | $351,830 |
| 2024 | $4,824 | $557,650 | $239,500 | $318,150 |
| 2023 | $4,815 | $550,320 | $224,500 | $325,820 |
| 2022 | $4,434 | $498,160 | $199,500 | $298,660 |
| 2021 | $4,609 | $470,270 | $179,800 | $290,470 |
| 2020 | $4,163 | $402,260 | $179,800 | $222,460 |
| 2019 | $4,045 | $387,120 | $179,800 | $207,320 |
| 2018 | $3,890 | $358,490 | $149,800 | $208,690 |
| 2017 | $4,080 | $362,640 | $149,800 | $212,840 |
| 2016 | $4,306 | $376,070 | $0 | $0 |
| 2015 | $681 | $222,160 | $0 | $222,160 |
| 2014 | $668 | $215,410 | $0 | $215,410 |
Property History
| Date | Event | Price | List to Sale | Price per Sq Ft | Prior Sale |
|---|---|---|---|---|---|
| 10/25/2025 10/25/25 | For Sale | $669,000 | +88.5% | $283 / Sq Ft | |
| 03/29/2013 03/29/13 | Sold | $355,000 | -1.4% | $156 / Sq Ft | View Prior Sale |
| 02/26/2013 02/26/13 | Pending | -- | -- | -- | |
| 02/14/2013 02/14/13 | For Sale | $360,000 | -- | $158 / Sq Ft |
Purchase History
| Date | Type | Sale Price | Title Company |
|---|---|---|---|
| Warranty Deed | $355,000 | -- | |
| Warranty Deed | $370,000 | -- |
Mortgage History
| Date | Status | Loan Amount | Loan Type |
|---|---|---|---|
| Open | $205,000 | New Conventional | |
| Previous Owner | $296,000 | New Conventional |
Source: Bright MLS
MLS Number: VALO2109120
APN: 232-45-8473
- 709 Pastoral Place SW
- 109 Belmont Dr SW
- 304 Lafayette Place SW
- 414 Madison Ct SE
- 227 Dry Mill Rd SW
- 409 Wingate Place SW
- 3 Stationmaster St SE Unit 402
- 314 Rock Spring Dr SW
- 2 Stationmaster St SE Unit 302
- 5 Stationmaster St SE Unit 202
- 125 Clubhouse Dr SW Unit 11
- 459 Kornblau Terrace SE
- 0 Loudoun St SW Unit VALO2106424
- 202 Murdoch Square SE
- 411 Bicksler Square SE
- 714 Donaldson Ln SW
- 265 High Rail Terrace SE
- 428 Foxridge Dr SW
- 1 Ayr St SW
- 252 Elia Ct SE
- 660 Gateway Dr SE Unit 103
- 668 Gateway Dr SE Unit 412
- 674 Gateway Dr SE Unit 709
- 676 Gateway Dr SE Unit 805
- 667 Constellation Square SE
- 501 Sunset View Terrace SE Unit 101
- 501 Sunset View Terrace SE Unit 306
- 775 Gateway Dr SE
- 302 Riding Trail Ct NW
- 120 Prosperity Ave SE Unit E
- 120 Prosperity Ave SE
- 110 Prosperity Ave SE Unit D
- 109 Prosperity Ave SE Unit E
- 28 Fort Evans Rd NE
- 75 Plaza St NE
- 114 Fort Evans Rd NE Unit A
- 805 Cattail Ln NE
- 127 Tolocka Terrace NE
- 1002 Foxhunt Terrace NE
- 422 Nikki Terrace SE

