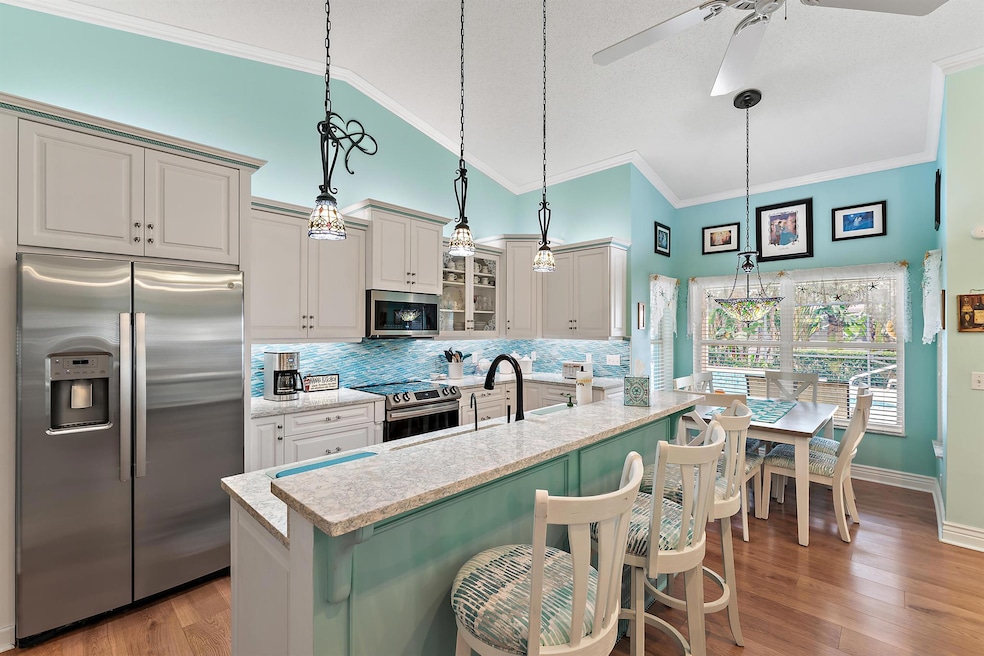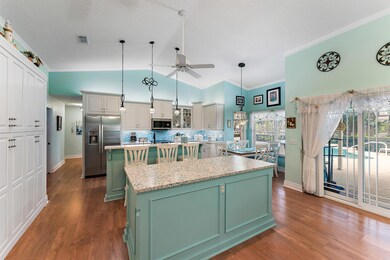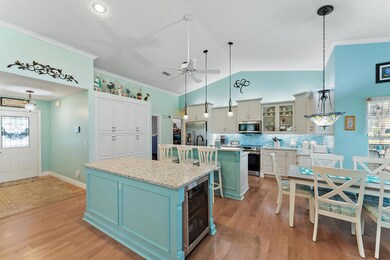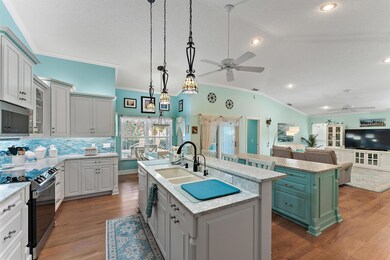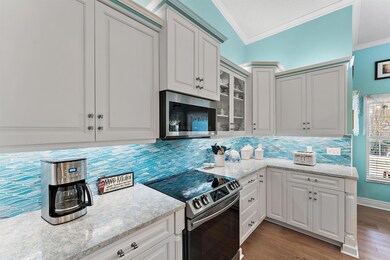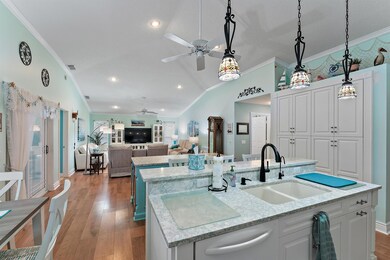
202 SW Statler Ave Port Saint Lucie, FL 34984
Canal Pointe NeighborhoodHighlights
- Gunite Pool
- Garden View
- Corner Lot
- Vaulted Ceiling
- Attic
- Great Room
About This Home
As of December 2024Meticulously kept and updated custom pool home with 3 bedrooms plus 2 offices, could be 4th & 5th bedrooms. Corner Lot in Canal Pointe, close to FL Turnpike entrance for easy commute. 2019 standing seam metal roof & A/C, 2022 remodel including pool surface & tile, screen enclosure & gorgeous kitchen. Transferable solar lease of $137/month + $30 FPL = BUDGET FRIENDLY! Long list of upgrades!
Last Agent to Sell the Property
Sunlit Shores Real Estate LLC License #3454266 Listed on: 10/27/2024
Home Details
Home Type
- Single Family
Est. Annual Taxes
- $2,614
Year Built
- Built in 1991
Lot Details
- 10,000 Sq Ft Lot
- Corner Lot
- Sprinkler System
- Property is zoned RS-2PS
Parking
- 2 Car Attached Garage
- Garage Door Opener
Property Views
- Garden
- Pool
Home Design
- Ridge Vents on the Roof
- Metal Roof
Interior Spaces
- 2,132 Sq Ft Home
- 1-Story Property
- Vaulted Ceiling
- Ceiling Fan
- Single Hung Metal Windows
- Blinds
- Sliding Windows
- Entrance Foyer
- Great Room
- Combination Kitchen and Dining Room
- Den
- Screened Porch
- Pull Down Stairs to Attic
Kitchen
- Breakfast Bar
- Electric Range
- Microwave
- Ice Maker
- Dishwasher
Flooring
- Carpet
- Ceramic Tile
- Vinyl
Bedrooms and Bathrooms
- 3 Bedrooms
- Split Bedroom Floorplan
- Walk-In Closet
- Dual Sinks
Laundry
- Laundry in Garage
- Dryer
- Washer
Home Security
- Home Security System
- Fire and Smoke Detector
Pool
- Gunite Pool
- Saltwater Pool
- Fence Around Pool
- Screen Enclosure
Outdoor Features
- Patio
- Shed
Utilities
- Roof Turbine
- Central Heating
- Electric Water Heater
- Water Softener is Owned
- Septic Tank
- Cable TV Available
Community Details
- Port St Lucie Section 18 Subdivision
Listing and Financial Details
- Assessor Parcel Number 342058525260004
Ownership History
Purchase Details
Home Financials for this Owner
Home Financials are based on the most recent Mortgage that was taken out on this home.Similar Homes in the area
Home Values in the Area
Average Home Value in this Area
Purchase History
| Date | Type | Sale Price | Title Company |
|---|---|---|---|
| Warranty Deed | $460,000 | Fidelity National Title | |
| Warranty Deed | $460,000 | Fidelity National Title |
Mortgage History
| Date | Status | Loan Amount | Loan Type |
|---|---|---|---|
| Open | $368,000 | New Conventional | |
| Closed | $368,000 | New Conventional | |
| Previous Owner | $212,542 | New Conventional | |
| Previous Owner | $183,000 | New Conventional | |
| Previous Owner | $92,255 | Future Advance Clause Open End Mortgage | |
| Previous Owner | $109,800 | New Conventional | |
| Previous Owner | $141,200 | Unknown | |
| Previous Owner | $50,000 | Stand Alone Second | |
| Previous Owner | $34,917 | Credit Line Revolving |
Property History
| Date | Event | Price | Change | Sq Ft Price |
|---|---|---|---|---|
| 12/27/2024 12/27/24 | Sold | $460,000 | 0.0% | $216 / Sq Ft |
| 10/27/2024 10/27/24 | For Sale | $459,900 | -- | $216 / Sq Ft |
Tax History Compared to Growth
Tax History
| Year | Tax Paid | Tax Assessment Tax Assessment Total Assessment is a certain percentage of the fair market value that is determined by local assessors to be the total taxable value of land and additions on the property. | Land | Improvement |
|---|---|---|---|---|
| 2024 | $2,614 | $134,989 | -- | -- |
| 2023 | $2,614 | $131,058 | $0 | $0 |
| 2022 | $2,486 | $127,241 | $0 | $0 |
| 2021 | $2,390 | $123,535 | $0 | $0 |
| 2020 | $2,395 | $121,830 | $0 | $0 |
| 2019 | $2,365 | $119,091 | $0 | $0 |
| 2018 | $2,239 | $116,871 | $0 | $0 |
| 2017 | $2,432 | $161,000 | $28,000 | $133,000 |
| 2016 | $2,396 | $160,500 | $21,600 | $138,900 |
| 2015 | $2,414 | $130,400 | $14,000 | $116,400 |
| 2014 | $2,309 | $110,451 | $0 | $0 |
Agents Affiliated with this Home
-
Laura O'Brien

Seller's Agent in 2024
Laura O'Brien
Sunlit Shores Real Estate LLC
(772) 708-6262
1 in this area
38 Total Sales
-
Janice Frasier

Buyer's Agent in 2024
Janice Frasier
Keller Williams Realty Of The Treasure Coast
(772) 419-0400
1 in this area
35 Total Sales
Map
Source: BeachesMLS
MLS Number: R11031936
APN: 34-20-585-2526-0004
- 2385 SW Mountwell St
- 226 SW Statler Ave
- 2442 SW Lafayette St
- 171 SW Glenwood Dr
- 2482 SW Avondale St
- 131 SW Essex Dr
- 158 SW Port St Lucie Blvd
- 154 SW Port St Lucie Blvd
- 2433 SW Hinchman St
- 2410 SW Bayshore Blvd
- 142 SW Port Saint Lucie Blvd
- 208 SW Langfield Ave
- 2473 SW Warwick St
- 201 SW Chapman Ave
- 205 SW Chapman Ave
- 101 SW Chapman Ave
- 764 SE Bloomfield Rd
- 777 SE Bloomfield Rd
- 399 SE Mulberry Way
- 745 SE Bloomfield Rd
