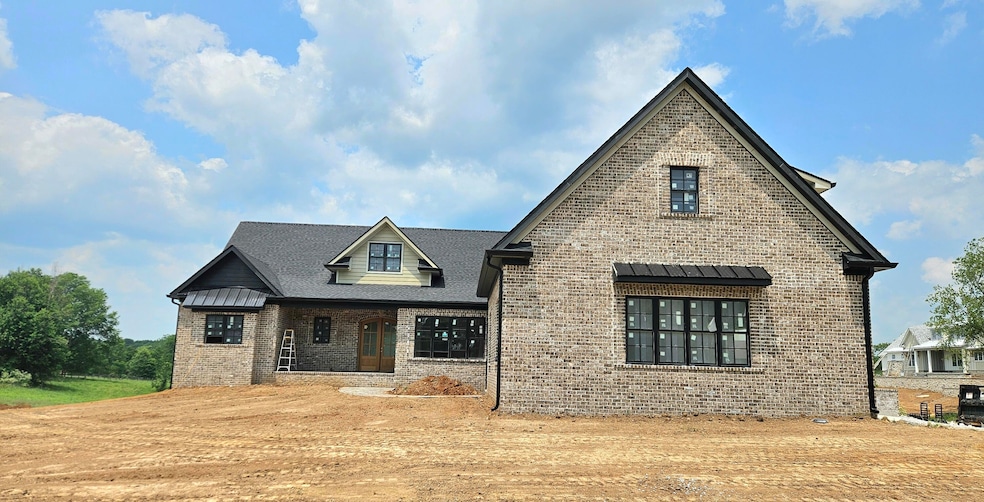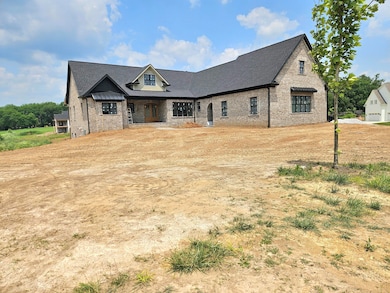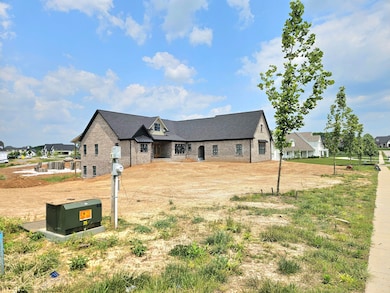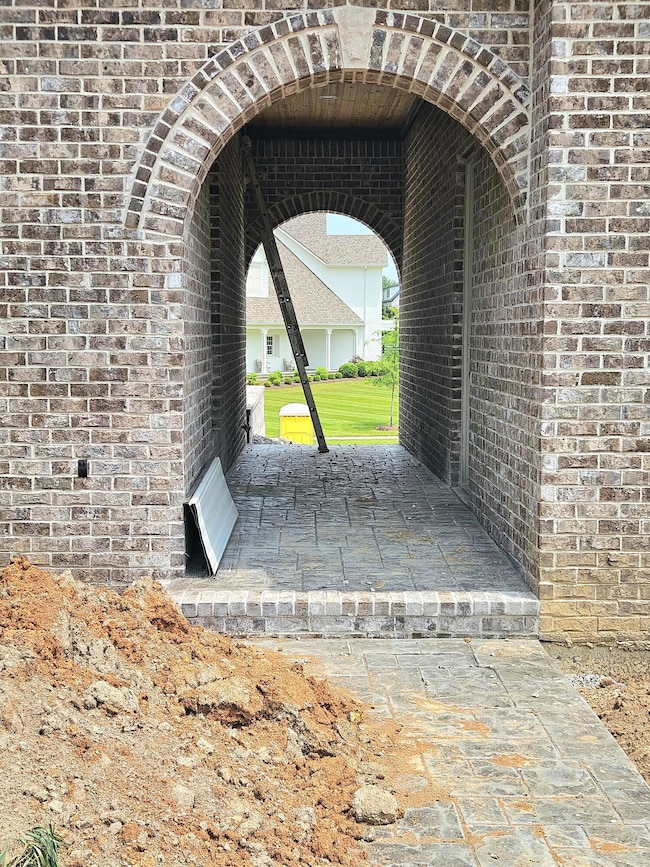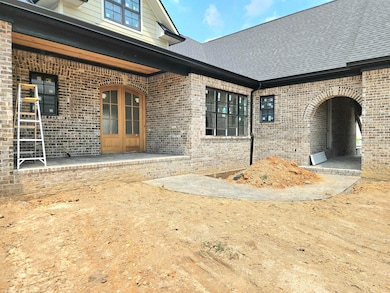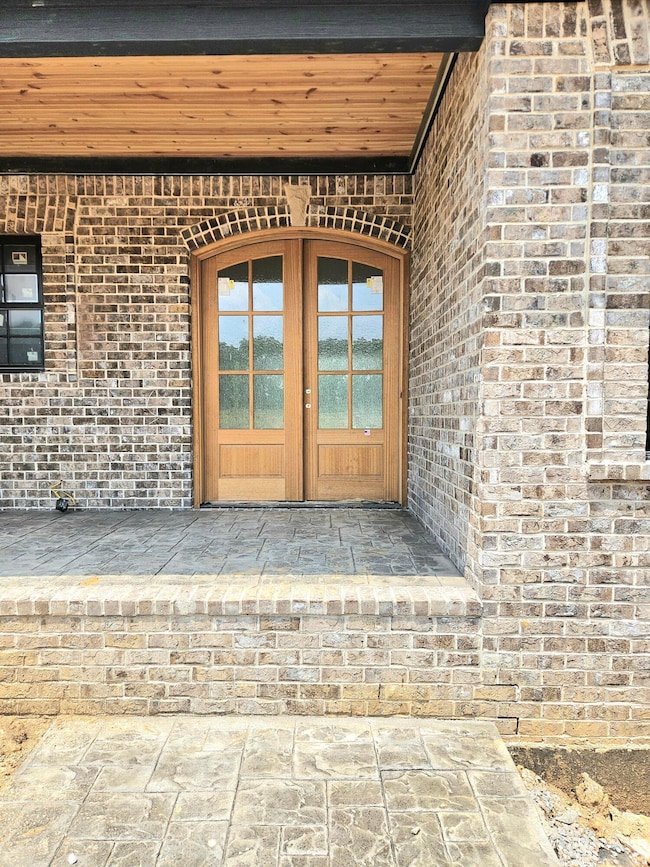202 the Backstretch Nicholasville, KY 40356
Estimated payment $8,499/month
Highlights
- New Construction
- View of Trees or Woods
- Ranch Style House
- West Jessamine Middle School Rated A-
- Deck
- Home Office
About This Home
Be the first to own this brand-new luxury spec home in the highly sought-after Equestrian Estates. Scheduled for completion in July 2025, this exceptional residence offers over 5,000 square feet of meticulously designed living space with a modern open floor plan, perfect for both everyday living and entertaining.
Property Highlights:
Completion July 2025
Over 5,000 sq ft of open, functional living space
6 spacious bedrooms, with one designed for a home office
Heated driveway for year-round convenience
Corner lot on 1.13 acres in a prestigious community
Fully finished walk-out basement includes:
Huge open family room, 2 bedrooms, 1.5 bathrooms, Kitchenette
Irrigation system included
High-end flooring throughout: Blonde oak engineered COREtec luxury vinyl plank with Soft-step underlayment for comfort and durability
Expansive Primary Suite spans the entire left side of the home
Enjoy private views of scenic farmland
Whether you're looking for luxurious comfort, functional design, or a peaceful retreat, this home checks all the boxes and will not disappoint.
Home Details
Home Type
- Single Family
Est. Annual Taxes
- $2,753
Year Built
- Built in 2025 | New Construction
Lot Details
- 1.13 Acre Lot
- Wood Fence
- Wire Fence
- Irrigation Equipment
Parking
- 3 Car Attached Garage
- Side Facing Garage
- Garage Door Opener
- Driveway
- Off-Street Parking
Property Views
- Woods
- Neighborhood
Home Design
- Ranch Style House
- Brick Veneer
- Block Foundation
- Dimensional Roof
- HardiePlank Type
Interior Spaces
- Wet Bar
- Ceiling Fan
- Gas Log Fireplace
- Insulated Windows
- Blinds
- Window Screens
- Insulated Doors
- Entrance Foyer
- Family Room
- Home Office
- Attic Access Panel
Kitchen
- Eat-In Kitchen
- Breakfast Bar
- Double Oven
- Gas Range
- Dishwasher
- Disposal
Flooring
- Laminate
- Tile
Bedrooms and Bathrooms
- 6 Bedrooms
- Walk-In Closet
Laundry
- Laundry on main level
- Washer and Electric Dryer Hookup
Finished Basement
- Walk-Out Basement
- Basement Fills Entire Space Under The House
- Sump Pump
Outdoor Features
- Deck
- Patio
Schools
- Rosenwald Elementary School
- West Jessamine Middle School
- West Jess High School
Utilities
- Cooling Available
- Heat Pump System
- Electric Water Heater
- Septic Tank
Community Details
- Equestrian Estates Subdivision
- Property has a Home Owners Association
Listing and Financial Details
- Builder Warranty
- Home warranty included in the sale of the property
- Assessor Parcel Number 042-00-00-001.46
Map
Home Values in the Area
Average Home Value in this Area
Tax History
| Year | Tax Paid | Tax Assessment Tax Assessment Total Assessment is a certain percentage of the fair market value that is determined by local assessors to be the total taxable value of land and additions on the property. | Land | Improvement |
|---|---|---|---|---|
| 2024 | $2,753 | $239,000 | $239,000 | $0 |
| 2023 | $2,772 | $239,000 | $239,000 | $0 |
Property History
| Date | Event | Price | List to Sale | Price per Sq Ft |
|---|---|---|---|---|
| 06/04/2025 06/04/25 | For Sale | $1,580,000 | -- | $297 / Sq Ft |
Source: ImagineMLS (Bluegrass REALTORS®)
MLS Number: 25011787
APN: 042-00-00-001.46
- 105 Homestretch Cir
- 502 W Brannon Rd
- 100 Lafontaine Ct
- 113 Lafontaine Ct Unit 2
- 210 Keene Manor Cir
- 202 Brannon Rd
- 188 Old Coach Rd
- 2704 Ashbrooke Dr
- 2504 Maryaustill Ct
- 110 Golf Club Dr
- 4824 Waterside Dr
- 2412 Creekview Ct
- 207 Morgan Ct
- 4804 Charisma Ct
- 105 Tattersalls Dr
- 901 Bellerive Blvd
- 811 Bellerive Blvd
- 904 Bellerive Blvd
- 4728 Matthew Ct
- 809 Bellerive Blvd
- 2200 Tracery Oaks Dr
- 4290 Captains Ct
- 4121 Reserve Rd
- 655 Graviss Ct
- 3655 Rabbits Foot Trail
- 2170 Fort Harrods Dr
- 2160 Fort Harrods Dr
- 2224 Wilmington Ln
- 449 Keene Troy Pike
- 3312 Keithshire Way
- 3600 Winthrop Dr
- 533 Millpond Rd
- 512 Newbury Way
- 433 Potomac Dr
- 589 Delzan Plaza Unit 4
- 580 Wellington Gardens Dr
- 600 Vincent Way Unit 3307
- 916 Literary Cir
- 3500 Beaver Place Rd
- 520 Wellington Way
