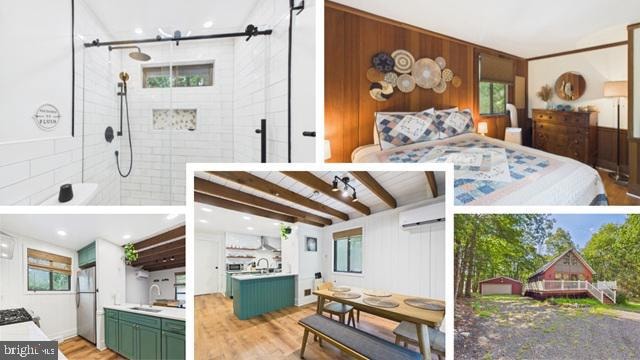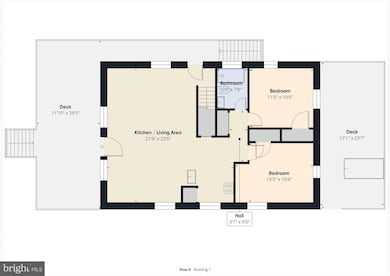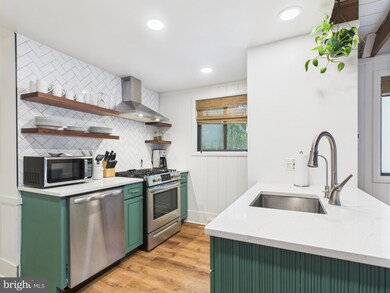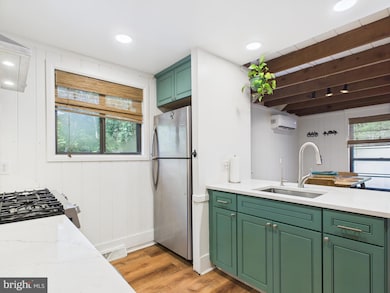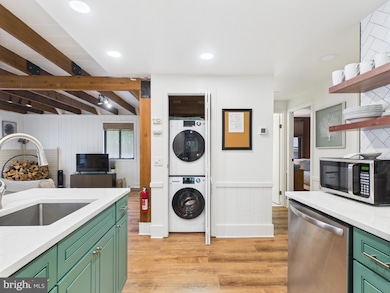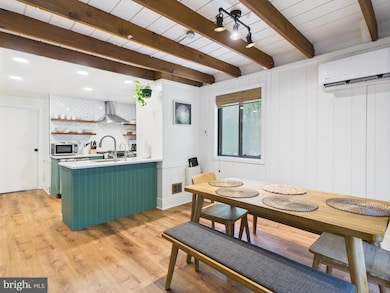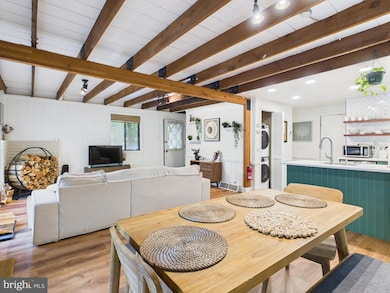202 Thornberry Ln Blakeslee, PA 18610
Estimated payment $2,522/month
Highlights
- Beach
- Lake Privileges
- Community Lake
- Spa
- Chalet
- Clubhouse
About This Home
Well-maintained and recently remodeled Chalet in the community of Brier Crest Woods. This 3 bedroom, 2 bath home with a sleeping loft includes an extra lot (see private remarks) making the property size 1.35 acres and a 2 car garage currently a game room and 1 car separate garage currently used as a shed. Living room has luxury vinyl floors, mini-split A/C, kitchen has a propane stove, stainless steel appliances, and a granite counter tops. There is a stackable washer/dryer closet on main level. 2 full bedrooms on main floor, a pantry closet, and a full bath. Upstairs has a loft that can be used a bedroom or office, a bedroom with an attached full bath featuring tiled floors and a tiled stand up shower. The game room in garage features a fridge, ping pong- foosball/ pool table, a TV, pinball game and a mini-split heat & A/C. Remodeled in 2022 was the kitchen, floors, 2nd bath, A/C units, deck & light fixtures! Outside features a fire pit, wrap around deck, a back deck with a hot tub and a circular driveway. Home is in a lake community!
Listing Agent
(570) 972-2940 remax.prop.specialists@gmail.com RE/MAX Property Specialists License #RM423788 Listed on: 08/18/2025

Co-Listing Agent
(215) 631-1900 jeffheather2@verizon.net RE/MAX Property Specialists License #RS295398
Home Details
Home Type
- Single Family
Est. Annual Taxes
- $4,436
Year Built
- Built in 1974 | Remodeled in 2022
Lot Details
- 0.9 Acre Lot
- Additional Parcels
- Property is zoned 0387
HOA Fees
- $172 Monthly HOA Fees
Parking
- 3 Car Detached Garage
- Garage Door Opener
- Driveway
- Off-Street Parking
Home Design
- Chalet
- Shingle Roof
- Asphalt Roof
- Plywood Siding Panel T1-11
Interior Spaces
- 1,296 Sq Ft Home
- Property has 2 Levels
- Furnished
- Ceiling Fan
- Living Room
- Dining Room
- Loft
- Luxury Vinyl Plank Tile Flooring
- Crawl Space
- Fire and Smoke Detector
Kitchen
- Gas Oven or Range
- Range Hood
- Microwave
- Dishwasher
- Stainless Steel Appliances
Bedrooms and Bathrooms
- Whirlpool Bathtub
Laundry
- Laundry on main level
- Stacked Washer and Dryer
Outdoor Features
- Spa
- Lake Privileges
- Deck
- Outdoor Grill
Utilities
- Ductless Heating Or Cooling System
- Forced Air Heating System
- Heating System Powered By Leased Propane
- Hot Water Heating System
- Well
- Electric Water Heater
- On Site Septic
Listing and Financial Details
- Tax Lot 11
- Assessor Parcel Number 20-630202-88-2887
Community Details
Overview
- $2,351 Capital Contribution Fee
- Association fees include common area maintenance, trash, recreation facility, road maintenance
- Brier Crest Woods Property Owners Association
- Brier Crest Woods Subdivision
- Community Lake
Amenities
- Picnic Area
- Clubhouse
Recreation
- Beach
- Community Playground
Security
- Security Service
Map
Home Values in the Area
Average Home Value in this Area
Tax History
| Year | Tax Paid | Tax Assessment Tax Assessment Total Assessment is a certain percentage of the fair market value that is determined by local assessors to be the total taxable value of land and additions on the property. | Land | Improvement |
|---|---|---|---|---|
| 2025 | $923 | $125,810 | $29,000 | $96,810 |
| 2024 | $753 | $125,810 | $29,000 | $96,810 |
| 2023 | $3,122 | $122,810 | $29,000 | $93,810 |
| 2022 | $3,067 | $122,810 | $29,000 | $93,810 |
| 2021 | $3,067 | $122,810 | $29,000 | $93,810 |
| 2020 | $3,088 | $122,810 | $29,000 | $93,810 |
| 2019 | $2,758 | $16,440 | $2,930 | $13,510 |
| 2018 | $2,758 | $16,440 | $2,930 | $13,510 |
| 2017 | $2,791 | $16,440 | $2,930 | $13,510 |
| 2016 | $551 | $16,440 | $2,930 | $13,510 |
| 2015 | -- | $16,440 | $2,930 | $13,510 |
| 2014 | -- | $16,440 | $2,930 | $13,510 |
Property History
| Date | Event | Price | List to Sale | Price per Sq Ft | Prior Sale |
|---|---|---|---|---|---|
| 10/17/2025 10/17/25 | Price Changed | $375,000 | -5.3% | $289 / Sq Ft | |
| 08/18/2025 08/18/25 | For Sale | $396,000 | +65.7% | $306 / Sq Ft | |
| 01/07/2022 01/07/22 | Sold | $239,000 | 0.0% | $184 / Sq Ft | View Prior Sale |
| 11/23/2021 11/23/21 | Pending | -- | -- | -- | |
| 11/13/2021 11/13/21 | For Sale | $239,000 | -- | $184 / Sq Ft |
Purchase History
| Date | Type | Sale Price | Title Company |
|---|---|---|---|
| Deed | -- | -- | |
| Deed | $239,000 | Pocono Area Abstract | |
| Deed | $130,000 | Pocono Area Abstract | |
| Interfamily Deed Transfer | -- | None Available |
Mortgage History
| Date | Status | Loan Amount | Loan Type |
|---|---|---|---|
| Previous Owner | $215,100 | New Conventional | |
| Previous Owner | $97,500 | New Conventional |
Source: Bright MLS
MLS Number: PAMR2005454
APN: 20.13A.1.48
- 0 Schochs Mill Rd Unit PM-130509
- 0 Schochs Mill Rd Unit 754301
- 50 Schochs Mill Rd
- 155 Oak Place
- 318 Birch Dr
- 0 Maple Rd
- Lot 54 Blueberry Run
- 136 Birch Dr
- Lot 18 Boulder Rd
- 1156 Boulder Rd
- 344 Birch Dr
- 123 Buck Hill Rd
- 0 Crest View Dr 45 Aka Birch Dr
- 281 Fern Ridge Rd
- 72 Buck Hill Rd
- 0 Woodland Place Unit PM-134813
- 0 Woodland Place
- 255 Birch Dr
- 207 Game Ln
- 5143 Route 115
- 33 Midlake Dr Unit 101
- 6 Junco Ln
- 177 S Lake Dr
- 194 Chapman Cir Unit ID1250013P
- 7 Wintergreen Ct
- 119 Antler Trail
- 164 Buckhill Rd
- 7 Wintergreen Trail
- 421 King Arthur Rd
- 421 King Arthur Rd
- 815 Towamensing Trail
- 101 Mohawk Trail
- 113 Sir Bradford Rd 15 Rd
- 106 Lenape Trail
- 628 Scenic Dr
- 188 Algonquin Trail
- 56 Winding Way
- 180 Penn Forest Trail
- 38 Spokane Rd
- 175 Circle Dr
