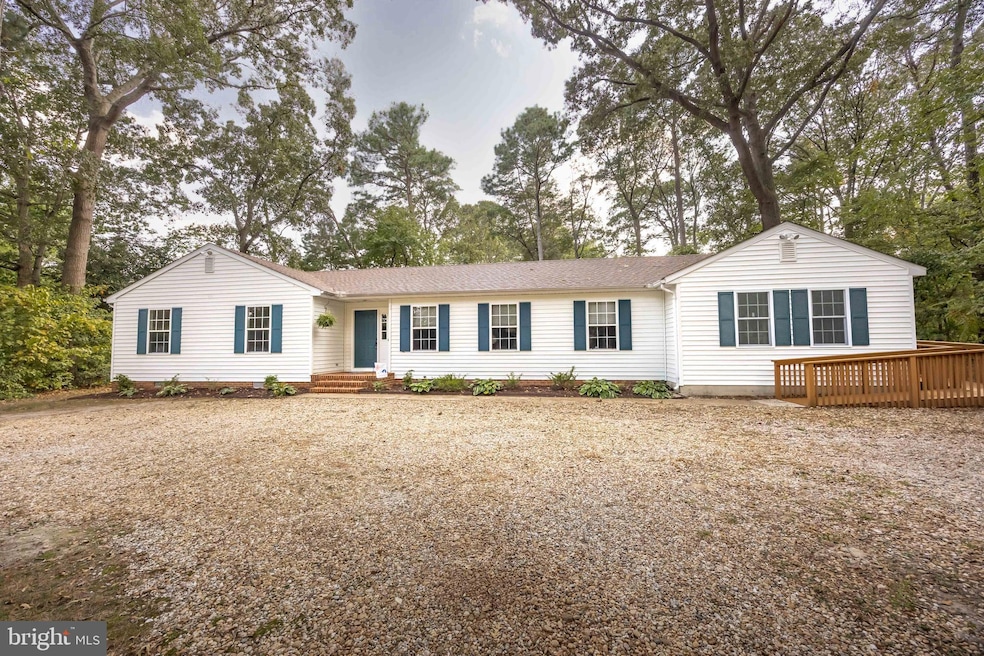202 Thrasher Way Salisbury, MD 21804
South Salisbury NeighborhoodEstimated payment $2,005/month
Highlights
- Very Popular Property
- View of Trees or Woods
- Rambler Architecture
- Second Kitchen
- Vaulted Ceiling
- Backs to Trees or Woods
About This Home
Welcome to 202 Thrasher Way! This spacious home offers over 2,000 sq. ft. of living space and a versatile layout that would be perfect for multi-generational living. The main home features 3 bedrooms and 2 full bathrooms, while the attached in-law suite provides its own private entrance with ramp access, a full kitchen with wrap-around countertops, living room, 1 bedroom, and a full bathroom.
The main home includes a spacious living room, a beautiful kitchen that opens to the dining room with vaulted ceilings, wraparound granite countertops, a breakfast bar, and a cozy pellet stove in the dining space. Just off the dining room is the screened-in porch, a relaxing spot to enjoy a morning cup of coffee or unwind after a long day. Down the hall you will find the bedrooms and bathrooms including the primary which has an attached updated bathroom with a new vanity, toilet and walk-in shower.
Outside, the private backyard offers a great space for kids or pets to play, or even to create your own garden, and also includes a storage shed. Additionally, a convenient horseshoe driveway provides plenty of parking right out front. This home blends comfort, functionality, and versatility—schedule your showing today!
Listing Agent
Whitehead Real Estate Exec. License #RS-0024325 Listed on: 09/11/2025
Home Details
Home Type
- Single Family
Est. Annual Taxes
- $1,697
Year Built
- Built in 1991
Lot Details
- 0.76 Acre Lot
- Backs to Trees or Woods
- Property is in excellent condition
- Property is zoned R20
Home Design
- Rambler Architecture
- Shingle Roof
- Vinyl Siding
Interior Spaces
- 2,000 Sq Ft Home
- Property has 1 Level
- Vaulted Ceiling
- Ceiling Fan
- 1 Fireplace
- Family Room Off Kitchen
- Living Room
- Combination Kitchen and Dining Room
- Views of Woods
- Crawl Space
Kitchen
- Second Kitchen
- Electric Oven or Range
- Microwave
- Extra Refrigerator or Freezer
- Ice Maker
- Dishwasher
- Upgraded Countertops
Flooring
- Wood
- Carpet
- Laminate
Bedrooms and Bathrooms
- 4 Main Level Bedrooms
- Walk-In Closet
- 3 Full Bathrooms
- Bathtub with Shower
- Walk-in Shower
Laundry
- Laundry on main level
- Dryer
- Washer
Parking
- 8 Parking Spaces
- 8 Driveway Spaces
- Stone Driveway
Accessible Home Design
- More Than Two Accessible Exits
Outdoor Features
- Screened Patio
- Shed
- Porch
Utilities
- Central Air
- Heat Pump System
- Electric Water Heater
- On Site Septic
Community Details
- No Home Owners Association
- Morris Mill Subdivision
Listing and Financial Details
- Tax Lot 15
- Assessor Parcel Number 2308031401
Map
Home Values in the Area
Average Home Value in this Area
Tax History
| Year | Tax Paid | Tax Assessment Tax Assessment Total Assessment is a certain percentage of the fair market value that is determined by local assessors to be the total taxable value of land and additions on the property. | Land | Improvement |
|---|---|---|---|---|
| 2025 | $1,990 | $189,400 | $32,200 | $157,200 |
| 2024 | $1,990 | $176,967 | $0 | $0 |
| 2023 | $1,598 | $164,533 | $0 | $0 |
| 2022 | $1,922 | $152,100 | $32,200 | $119,900 |
| 2021 | $1,899 | $150,100 | $0 | $0 |
| 2020 | $1,899 | $148,100 | $0 | $0 |
| 2019 | $1,901 | $146,100 | $32,200 | $113,900 |
| 2018 | $1,872 | $142,567 | $0 | $0 |
| 2017 | $1,834 | $139,033 | $0 | $0 |
| 2016 | -- | $135,500 | $0 | $0 |
| 2015 | $1,391 | $135,500 | $0 | $0 |
| 2014 | $1,391 | $135,500 | $0 | $0 |
Property History
| Date | Event | Price | Change | Sq Ft Price |
|---|---|---|---|---|
| 09/11/2025 09/11/25 | For Sale | $349,900 | -- | $175 / Sq Ft |
Purchase History
| Date | Type | Sale Price | Title Company |
|---|---|---|---|
| Deed | $115,000 | -- | |
| Deed | $106,000 | -- |
Mortgage History
| Date | Status | Loan Amount | Loan Type |
|---|---|---|---|
| Open | $50,000 | Credit Line Revolving | |
| Open | $100,000 | Stand Alone Second | |
| Closed | $100,000 | Credit Line Revolving | |
| Closed | -- | No Value Available |
Source: Bright MLS
MLS Number: MDWC2019680
APN: 08-031401
- 1713 S Mill Dr
- 303 Ellendale Cir
- 1817 W Clear Lake Dr
- 187 Emily Dr
- 104 Hunters Way
- 202 Hunter's Way
- 29557 Millstream Dr
- 4819 Goose Creek Dr
- 210 Ringgold Rd
- 537 White Pine Dr
- 208 Ringgold Rd
- 166 Porter Pkwy
- 151 Emily Dr
- 727 Wye Oak Dr
- 227 N Brown St
- 209 Morris Dr
- 207 Morris Dr
- 138 Coulbourn Dr
- 137 Village Oak Dr
- 417 Lena Ln
- 215 N Brown St
- 105 Winterborn Ln
- 1410 Sugarplum Ln
- 114 Willowtree Ln
- 114 Willowtree Ln Unit Roommate for Room #2
- 126 Willowtree Ln
- 128 Willowtree Ln
- 202 Onley Rd
- 1000 Marley Manor Dr
- 1026 Arthur
- 1007 Spring Ave
- 207 Monticello Ave Unit B
- 809 Hanson St Unit C
- 800 College Ln Unit C
- 701 College Ln
- 809 Logan St Unit 1B
- 505 Monticello Ave
- 826 S Schumaker Dr
- 1105 S Schumaker Dr Unit 200
- 1101 S Schumaker Dr Unit 105







