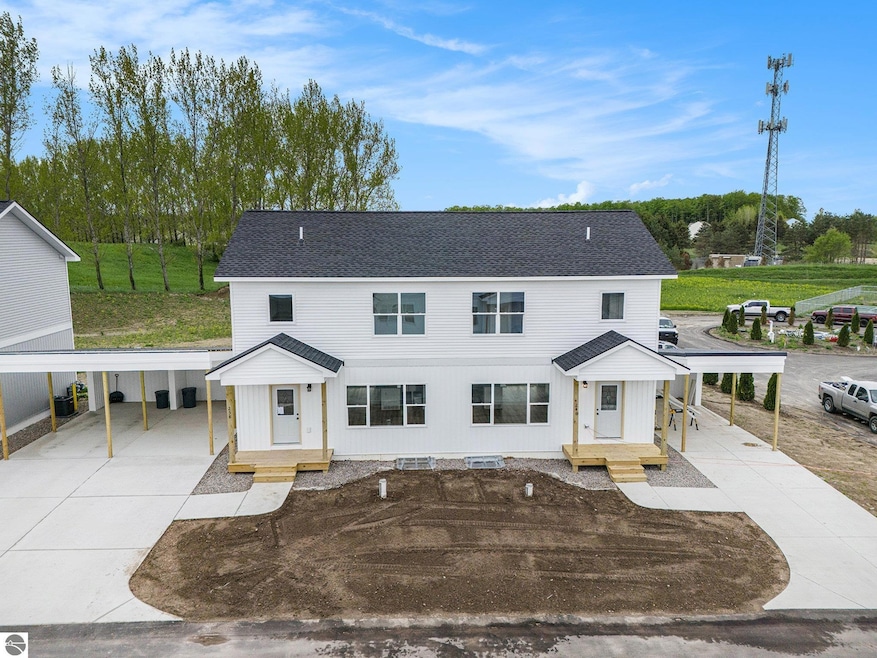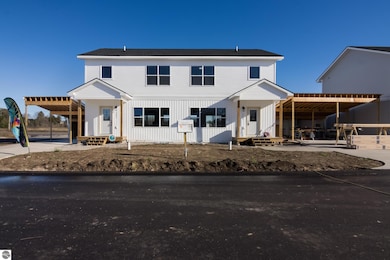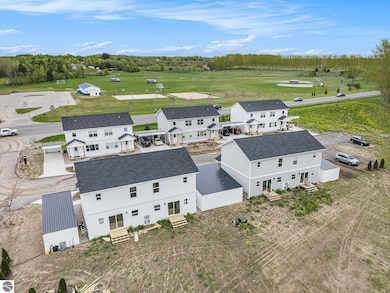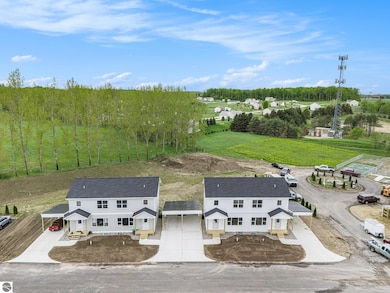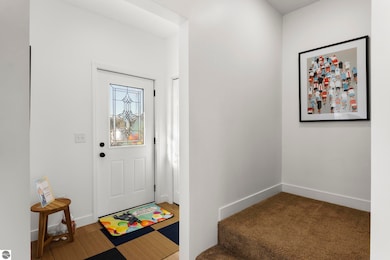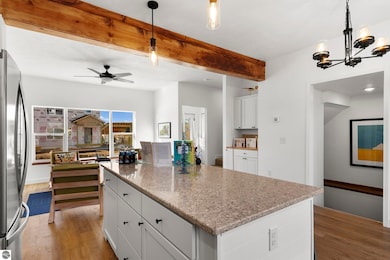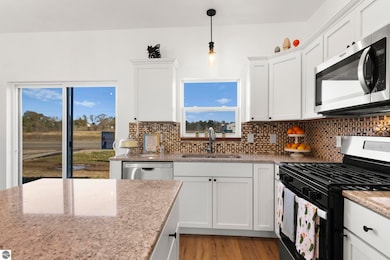202 Thrive Blvd Unit 15 Traverse City, MI 49696
Estimated payment $2,110/month
Highlights
- Home Performance with ENERGY STAR
- Ground Level Unit
- Tennis Courts
- Central High School Rated A-
- Solid Surface Countertops
- Porch
About This Home
Welcome to Thrive Condominium Community! Traverse City’s newest neighborhood where “Luxury Meets Affordable”. This brand-new site has units available for immediate occupancy and the common grounds feature professional landscaping, a playground, gazebos, pickleball court, and a fenced in dog run. Take your pick from roadside units that are closer to the entrance or countryside units that are set back on the property. Each beautiful unit comes equipped with 1,175 finished square feet, 3 bedrooms, 1.5 bathrooms, quartz countertops, high quality vinyl plank flooring, matching appliance packages, full unfinished basement, extra pantry and linen storage spaces, and the list goes on. Need more space? Ask about our basement upgrades! For a set price we will finish your basement to add a master bedroom, full bathroom, walk in closet and about 550 more finished square feet to your home. Did we mention that each unit also comes with a 26-foot-long carport that doubles as an outdoor storage space? Just another benefit to help the residents that love living in Traverse City THRIVE. One or more members of selling LLC is a licensed real estate broker/agent in the State of Michigan.
Listing Agent
The Mitten Real Estate Group License #6506049017 Listed on: 07/03/2025
Home Details
Home Type
- Single Family
Year Built
- Built in 2025
Lot Details
- Landscaped
- Lot Has A Rolling Slope
- Cleared Lot
- The community has rules related to zoning restrictions
HOA Fees
- $225 Monthly HOA Fees
Parking
- Carport
Home Design
- Poured Concrete
- Fire Rated Drywall
- Frame Construction
- Insulated Concrete Forms
- Asphalt Roof
- Vinyl Siding
Interior Spaces
- 1,196 Sq Ft Home
- 2-Story Property
- Entrance Foyer
- Basement
Kitchen
- Oven or Range
- Microwave
- Dishwasher
- ENERGY STAR Qualified Appliances
- Kitchen Island
- Solid Surface Countertops
Bedrooms and Bathrooms
- 3 Bedrooms
Laundry
- Dryer
- Washer
Eco-Friendly Details
- Energy-Efficient Windows
- Home Performance with ENERGY STAR
Utilities
- Forced Air Heating and Cooling System
- Programmable Thermostat
- Well
- Electric Water Heater
- Shared Septic
- Cable TV Available
Additional Features
- Minimal Steps
- Porch
- Ground Level Unit
Community Details
Overview
- Association fees include sewer, trash removal, snow removal, lawn care, exterior maintenance
- Thrive Tc Community
Recreation
- Tennis Courts
- Trails
Map
Home Values in the Area
Average Home Value in this Area
Property History
| Date | Event | Price | List to Sale | Price per Sq Ft |
|---|---|---|---|---|
| 08/05/2025 08/05/25 | Pending | -- | -- | -- |
| 07/03/2025 07/03/25 | For Sale | $299,000 | -- | $250 / Sq Ft |
Source: Northern Great Lakes REALTORS® MLS
MLS Number: 1935964
- 188 Thrive Blvd Unit 16
- 333 Kratky Dr
- 741 Garfield Rd S
- 137 Wooded Valley Dr
- 213 Wooded Valley Dr
- 846 Shamrock Ln Unit 25
- 834 Shamrock Ln
- 750 Jayrogers Ct
- 278 Farm Ln
- 0000 Garfield
- 725 Francis Dr
- 1053 Cupola Place
- 1216 Hoch Rd
- 892 Sienna St
- 908 Sienna St
- 1045 S Three Mile Rd
- 1420 Umber Dr
- 186 Rosebud Ct
- 997 Birmley Estates Dr
- 1546 Oban Way
