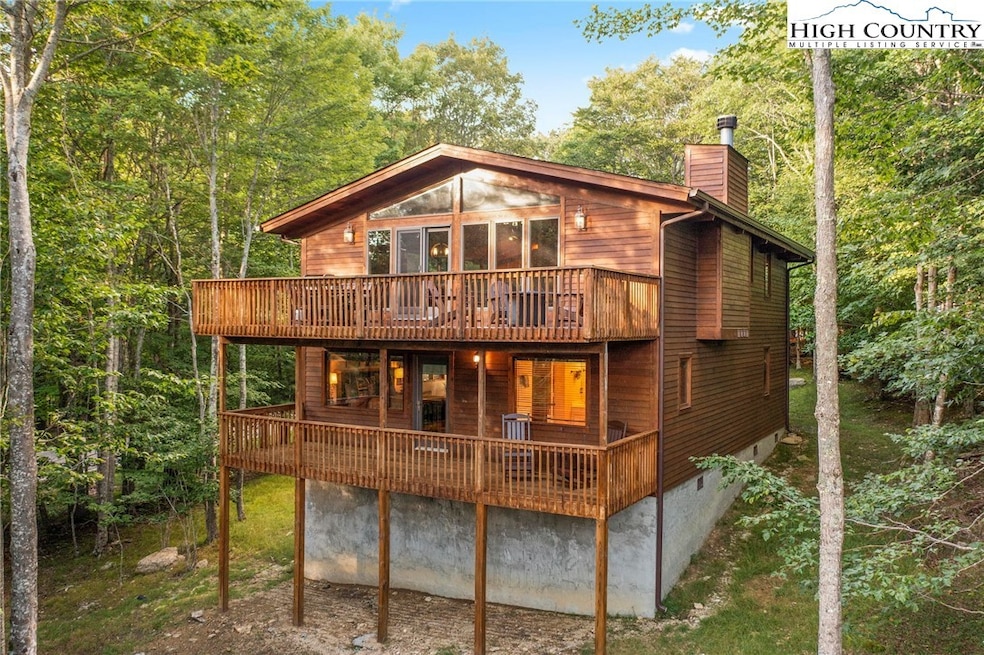
202 Upper Grouse Ridge Rd Banner Elk, NC 28604
Estimated payment $5,419/month
Highlights
- Views of Trees
- Mountain Architecture
- 2 Car Attached Garage
- Valle Crucis Elementary School Rated A-
- No HOA
- Double Pane Windows
About This Home
This cozy Beech Mountain home is located at an elevation of 4,490 feet of elevation for cool summer temperatures. The adjacent Grouse Ridge lot is also included in the listing. Local mountain materials and craftmanship combine with unique, contemporary design. Cedar wood siding, stainless appliances, roof recently replaced, 2 car attached garage, abundant deck space with view of the ski slopes. The home is being offered fully furnished with gorgeous local rustic furniture. At 5,506 feet above sea level, Beech Mountain is the highest town east of the Rockies. Summers are for all the hiking, mountain biking, golf, fishing and parks the mountain offers. During the winter months, Beech Mountain Resort offers several challenging ski runs, an Alpine Village with ice skating, tubing and rentals, a mountain top Sky Bar and much more. City infrastructure includes fiber optic internet access, city water, sewer and trash pickup.
Listing Agent
Elk Valley Properties Brokerage Phone: (828) 898-7979 Listed on: 06/12/2025
Home Details
Home Type
- Single Family
Est. Annual Taxes
- $6,623
Year Built
- Built in 2003
Lot Details
- 0.7 Acre Lot
- Many Trees
- Zoning described as R1
Parking
- 2 Car Attached Garage
- Driveway
Home Design
- Mountain Architecture
- Wood Frame Construction
- Shingle Roof
- Asphalt Roof
- Wood Siding
- Cedar
Interior Spaces
- 2,564 Sq Ft Home
- 2-Story Property
- Wood Burning Fireplace
- Stone Fireplace
- Double Pane Windows
- Views of Trees
- Crawl Space
- Laundry on main level
Kitchen
- Electric Cooktop
- Microwave
- Dishwasher
- Disposal
Bedrooms and Bathrooms
- 4 Bedrooms
Outdoor Features
- Open Patio
Schools
- Valle Crucis Elementary School
- Watauga High School
Utilities
- No Cooling
- Baseboard Heating
- Electric Water Heater
- High Speed Internet
- Cable TV Available
Community Details
- No Home Owners Association
- Grouse Ridge Subdivision
Listing and Financial Details
- Tax Lot 30/29
- Assessor Parcel Number 1950-47-3001-000
Map
Home Values in the Area
Average Home Value in this Area
Tax History
| Year | Tax Paid | Tax Assessment Tax Assessment Total Assessment is a certain percentage of the fair market value that is determined by local assessors to be the total taxable value of land and additions on the property. | Land | Improvement |
|---|---|---|---|---|
| 2024 | $6,438 | $654,500 | $15,700 | $638,800 |
| 2023 | $6,612 | $654,500 | $15,700 | $638,800 |
| 2022 | $6,612 | $654,500 | $15,700 | $638,800 |
| 2021 | $6,158 | $420,600 | $20,000 | $400,600 |
| 2020 | $4,854 | $420,600 | $20,000 | $400,600 |
| 2019 | $4,854 | $420,600 | $20,000 | $400,600 |
| 2018 | $4,644 | $420,600 | $20,000 | $400,600 |
| 2017 | $4,644 | $420,600 | $20,000 | $400,600 |
| 2013 | -- | $397,600 | $20,000 | $377,600 |
Property History
| Date | Event | Price | Change | Sq Ft Price |
|---|---|---|---|---|
| 07/20/2025 07/20/25 | Price Changed | $895,000 | -7.6% | $349 / Sq Ft |
| 06/12/2025 06/12/25 | For Sale | $969,000 | -- | $378 / Sq Ft |
Purchase History
| Date | Type | Sale Price | Title Company |
|---|---|---|---|
| Warranty Deed | $725,000 | None Available |
Mortgage History
| Date | Status | Loan Amount | Loan Type |
|---|---|---|---|
| Open | $548,251 | New Conventional | |
| Previous Owner | $250,000 | Unknown |
Similar Homes in Banner Elk, NC
Source: High Country Association of REALTORS®
MLS Number: 256207
APN: 1950-47-3001-000
- 122 & 124 Lower Grouse Ridge Rd
- 159 W Blueberry Ln
- 129 Lower Grouse Ridge Rd
- 137, 139, 141, and 1 W Blueberry Ln
- 164 Wild Daisy Ln
- 107 Heather Ln
- 190 Wild Daisy Ln
- 205 Spring Branch Rd
- 100 Spring Branch Rd Unit C
- 133 Greenbriar Rd
- 141 and 143 W Blueberry Ln
- 117 Wild Daisy Ln
- 108 W Blueberry Ln
- 101 Overbrook Trail
- 114 Locust Ridge Rd
- 127 Wild Daisy Ln
- 137 and 139 W Blueberry Ln
- 104 Willow Run Rd
- 119 Overbrook Trail
- 103 Staghorn Hollow Rd
- 116 Shagbark Rd
- 100 High Country Square
- 682 Windridge Dr
- 205 Houston Harmon Rd
- 2780 Tynecastle Hwy
- 10884 Nc Highway 105 S
- 10882 N Carolina 105
- 303 Sugar Top Dr Unit FL9-ID1039609P
- 303 Sugar Top Dr
- 303 Sugar Top Dr Unit 2302
- 303 Sugar Top Dr Unit 2207
- 1121 Linville Creek Rd
- 615 Fallview Ln
- 156 Tulip Tree Ln
- 1641 U S 421
- 295 Old Bristol Rd
- 671 W King St Unit 205
- 149 Hayes St
- 155 Clement St Unit A
- 236 Oak St Unit H6






