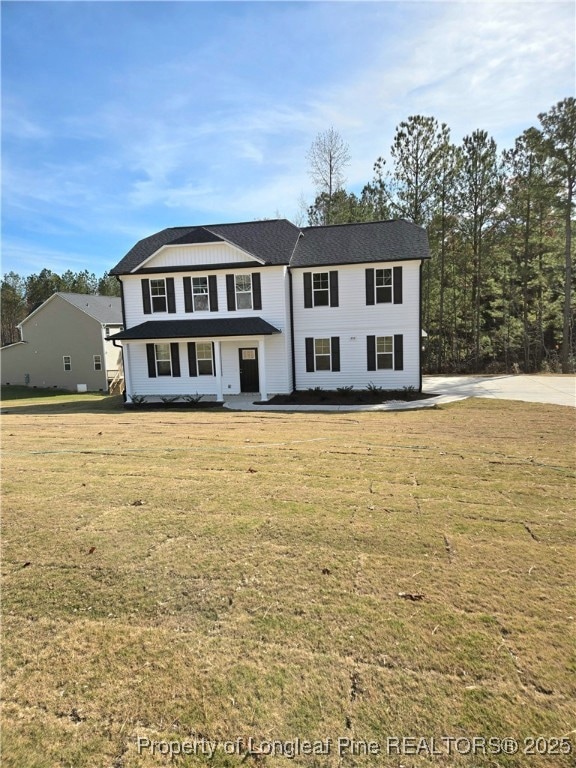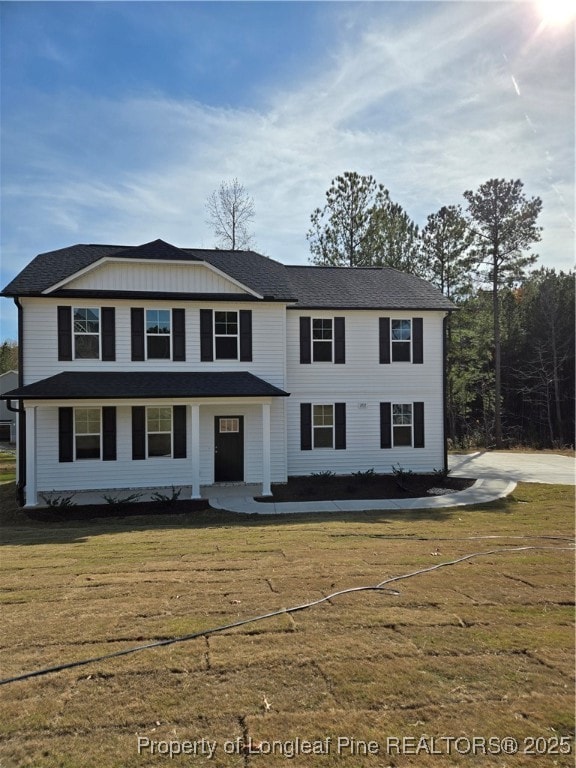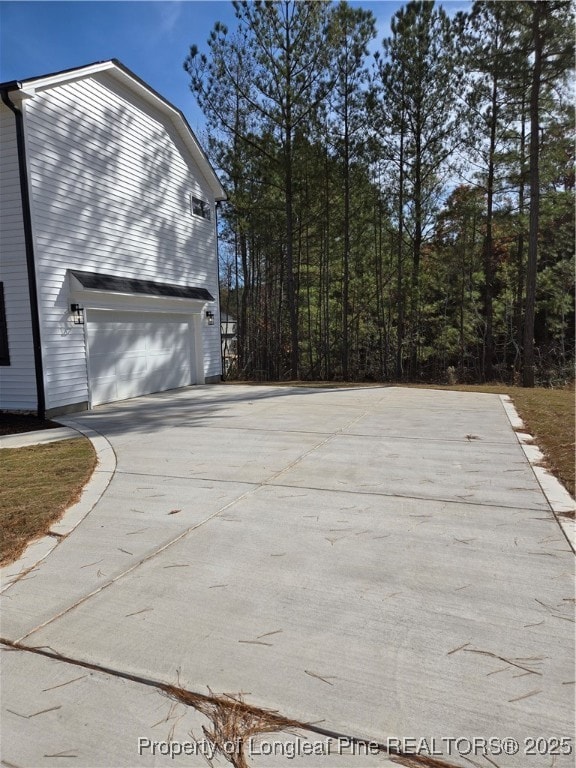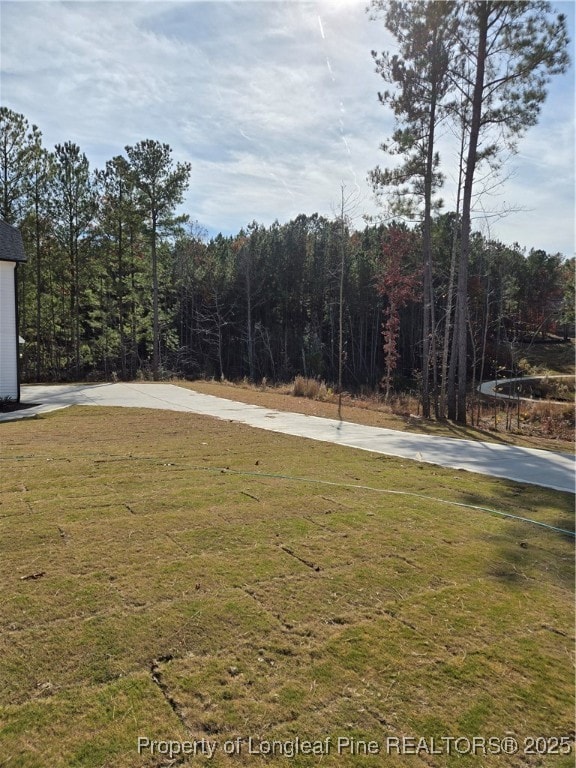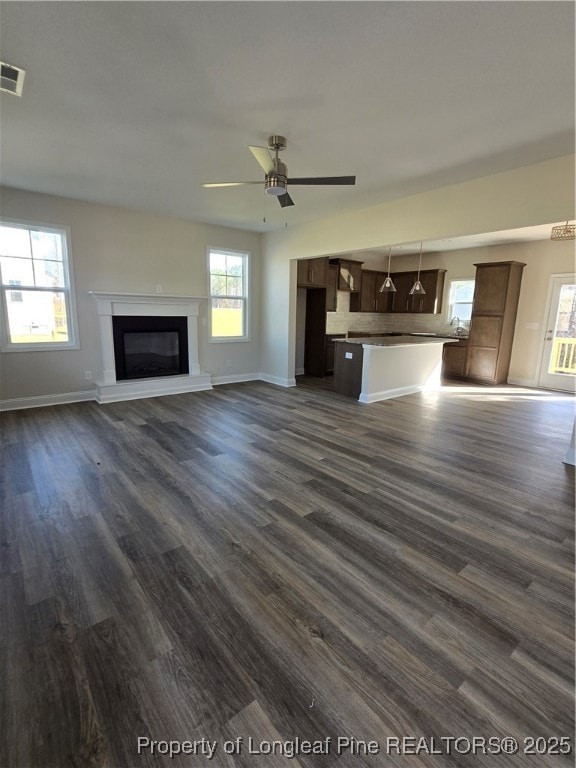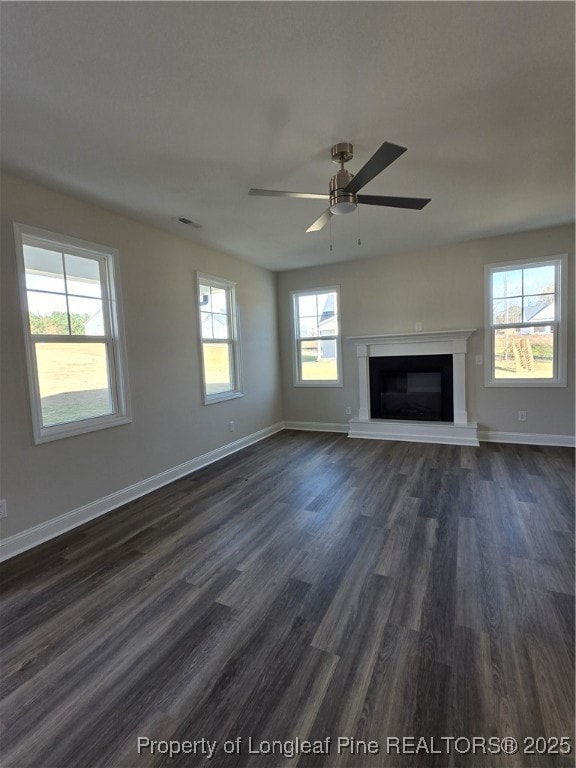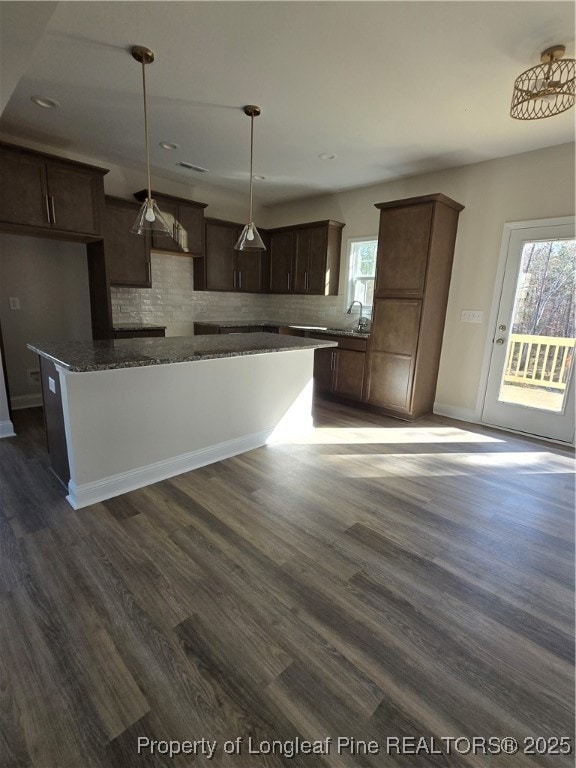202 Uwharrie Way Sanford, NC 27330
Estimated payment $1,850/month
Highlights
- New Construction
- Granite Countertops
- 2 Car Attached Garage
- Deck
- Covered Patio or Porch
- Eat-In Kitchen
About This Home
Welcome to this spacious two-story home nestled on over half an acre. The Main Level offers: Expansive great room with fireplace seamlessly connected to the enormous kitchen featuring an island.
Easy flow to the deck, perfect for outdoor gatherings.
Convenient side-load garage for added curb appeal. The Upper Level Offers: All bedrooms located upstairs for privacy.
Luxurious owner’s suite with a Soaking tub, Separate shower, Dual sinks, Private toilet area with door and Large walk-in closet. Two generously sized secondary bedrooms sharing a full bath. Laundry room upstairs for convenience. Cozy loft area ideal for a home office, playroom, or relaxation space. This layout emphasizes family living with spacious common areas downstairs and private retreats upstairs. The oversized lot adds room for outdoor enjoyment. Builder is offering $10,000 use as you choose and 2' faux wood blinds Preferred lender Marcela Melo (Alpha Mortgage) 910 336 0848 / marcela.melo@alphamortgageadvantage.com offering up to 1%
Home Details
Home Type
- Single Family
Est. Annual Taxes
- $372
Year Built
- Built in 2025 | New Construction
Lot Details
- 0.57 Acre Lot
HOA Fees
- $28 Monthly HOA Fees
Parking
- 2 Car Attached Garage
- Side Facing Garage
Home Design
- Vinyl Siding
Interior Spaces
- 1,805 Sq Ft Home
- 2-Story Property
- Tray Ceiling
- Ceiling Fan
- Electric Fireplace
- Family Room
Kitchen
- Eat-In Kitchen
- Microwave
- Dishwasher
- Kitchen Island
- Granite Countertops
Flooring
- Carpet
- Luxury Vinyl Plank Tile
Bedrooms and Bathrooms
- 3 Bedrooms
- Soaking Tub
Laundry
- Laundry Room
- Laundry on upper level
Outdoor Features
- Deck
- Covered Patio or Porch
Schools
- East Lee Middle School
- Lee County High School
Utilities
- Central Air
- Heat Pump System
- Septic Tank
Community Details
- Little & Young Association
- Moncure Hills Subdivision
Listing and Financial Details
- Home warranty included in the sale of the property
- Tax Lot 43
- Assessor Parcel Number 965333549100
- Seller Considering Concessions
Map
Home Values in the Area
Average Home Value in this Area
Tax History
| Year | Tax Paid | Tax Assessment Tax Assessment Total Assessment is a certain percentage of the fair market value that is determined by local assessors to be the total taxable value of land and additions on the property. | Land | Improvement |
|---|---|---|---|---|
| 2025 | $372 | $50,000 | $50,000 | $0 |
Property History
| Date | Event | Price | List to Sale | Price per Sq Ft |
|---|---|---|---|---|
| 11/17/2025 11/17/25 | For Sale | $339,900 | -- | $188 / Sq Ft |
Source: Longleaf Pine REALTORS®
MLS Number: 753499
APN: 9653-33-5491-00
- 606 North Ave
- 190 Sheree Ln
- 194 Sheree Ln
- 502 Ryan Ave
- 132 Pisgah St
- 136 Pisgah St
- 116 Pisgah
- 800 N Steele St
- 306 Wheel Hollow Trail
- 320 Wheel Hollow Trail
- 322 Wheel Hollow Trail
- 508A W Chisholm St Unit Whole
- 508 W Chisholm St Unit Green
- 1212 Burns Dr
- 625 Sunset Dr
- 300 Grant St
- 1112 Juniper Dr
- 632 Harkey Rd
- 202 Faith Ave
- 227 Faith Ave
