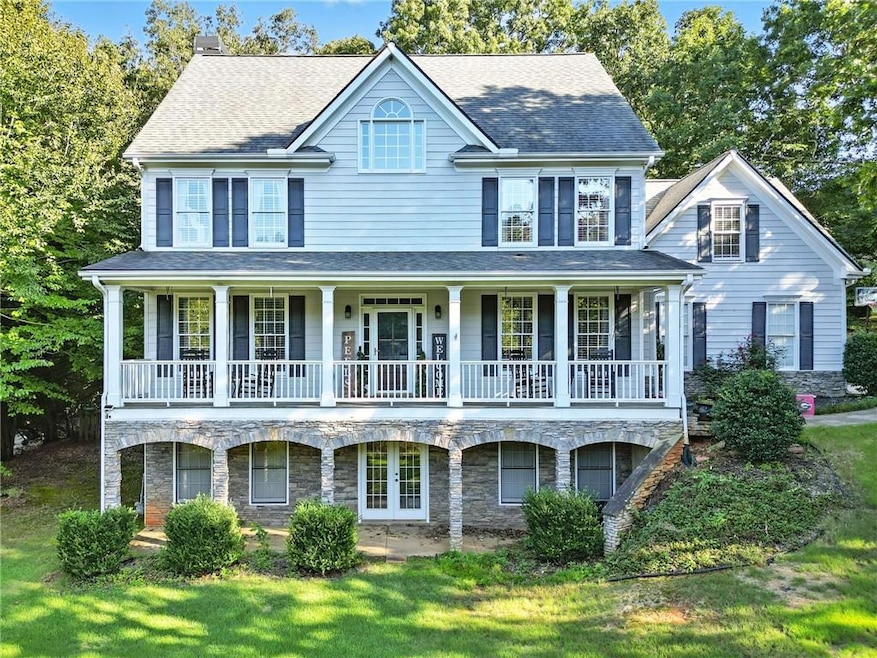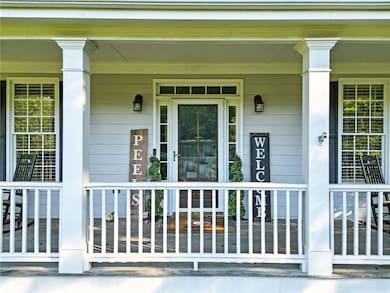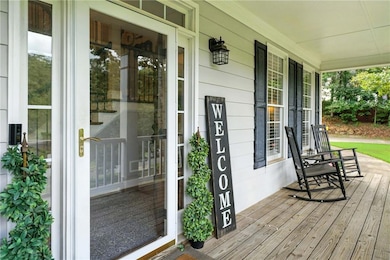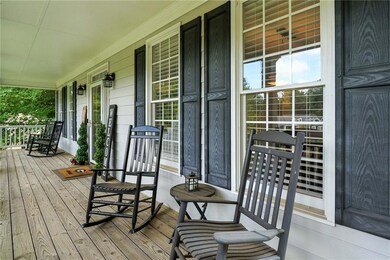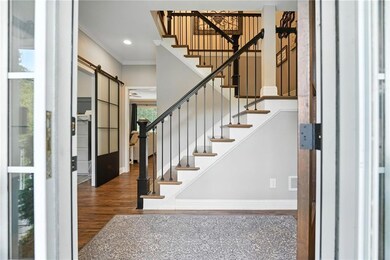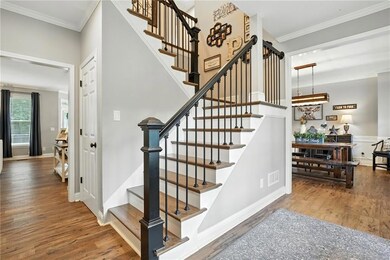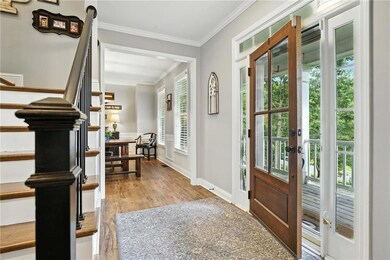Stunning 4-bedroom, 3.5-bath home located in the highly sought-after Cherokee High School District. As you drive up, you'll be greeted by a beautiful wrap-around, rocking chair front porch that looks straight out of Southern Living. Upon entering, the grand 2-story foyer welcomes you with gorgeous hardwood floors that flow throughout the main level.
The recently updated kitchen is a chef's dream, featuring white cabinets, stone countertops, and a stylish tile backsplash. It overlooks the open family room, perfect for entertaining guests. This level also includes a dedicated office space and a separate dining room for special occasions.
Upstairs, you'll discover a spacious primary suite complete with an updated spa-like bathroom, featuring a double vanity, soaking tub, shiplap walls, and a tile shower. There are three additional bedrooms upstairs, along with a recently updated, beautifully vaulted second bathroom.
The home also boasts a large unfinished basement, ideal for storage or potential customization to fit your unique desires. Step outside to enjoy a large grilling deck that overlooks a flat backyard, perfect for outdoor gatherings. It is also situated just off a cul-de-sac.
You'll find many custom wooden accents throughout the home, enhancing its charm in the office, great room, pantry, master bath, and more. Conveniently located near the shops and restaurants of Downtown Canton, as well as numerous trails at Rope Mill Park and Lake Allatoona, this home truly has it all!

