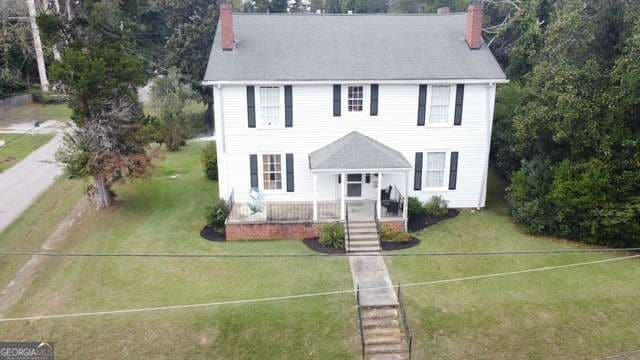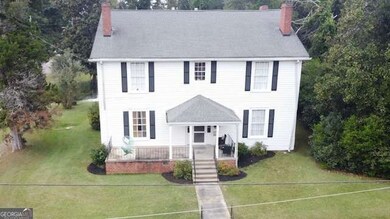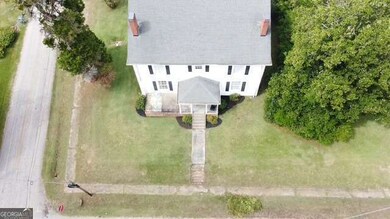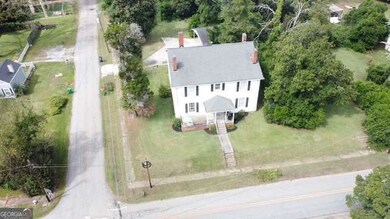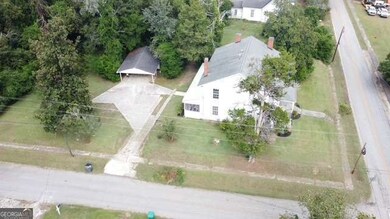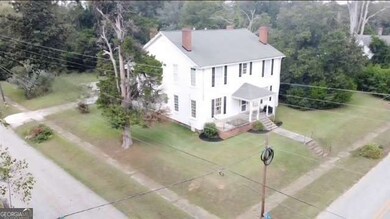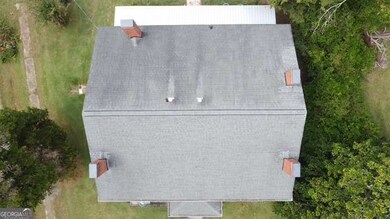202 Veazey St Union Point, GA 30669
Estimated payment $2,262/month
Highlights
- Colonial Architecture
- Partially Wooded Lot
- Main Floor Primary Bedroom
- Fireplace in Primary Bedroom
- Wood Flooring
- Corner Lot
About This Home
Charming 1930 Colonial with 5 Bedrooms & Timeless Character Step back in time with this beautifully maintained 1930 Colonial style home that perfectly blends historic charm with modern comfort. Nestled on a quiet, tree-lined street, this spacious 5-bedroom, 2-bath residence offers over 3520 sq ft of inviting living space, ideal for growing families or those who appreciate classic architecture. Each bedroom hosts a fireplace. From the moment you arrive, you'll be captivated by the home's stately curb appeal with a corner lot, brick base. The welcoming covered front porch and rear screed in porch that is the length of the house offers two separate entrance/exit doors. Inside, discover breathtakingly beautiful hardwood floors throughout, vintage moldings, vintage chandeliers and an abundance of natural light that fills each room with warmth. The main level features the owner's suite with a fireplace, walk-in closet inside full bathroom, that connects to the parlor with a fireplace. A generous living room with a wood-burning fireplace, a formal dining room perfect for entertaining. The kitchen retains its vintage charm while offering modern conveniences, including stainless sink, modern faucet, microwave and white cabinets. The laundry room, adjacent to pantry/storage. Upstairs, you'll find four well-proportioned bedrooms and a full bath with modern conveniences. A second full bath is conveniently located on the main floor. Outside, enjoy a private backyard with mature landscaping and room to garden, relax, or play. The detached garage and yard provide ample parking. Located downtown Union Point, this home is a rare opportunity to own a piece of history with room to make it your own.
Listing Agent
The Vine Realty Group LLC Brokerage Phone: 6782305990 License #423089 Listed on: 10/02/2025
Home Details
Home Type
- Single Family
Est. Annual Taxes
- $1,853
Year Built
- Built in 1930
Lot Details
- 0.81 Acre Lot
- Corner Lot
- Level Lot
- Partially Wooded Lot
- Grass Covered Lot
Home Design
- Colonial Architecture
- Block Foundation
- Composition Roof
- Vinyl Siding
Interior Spaces
- 3,520 Sq Ft Home
- 2-Story Property
- High Ceiling
- Ceiling Fan
- Factory Built Fireplace
- Entrance Foyer
- Family Room with Fireplace
- 7 Fireplaces
- Great Room
- Living Room with Fireplace
- Formal Dining Room
- Keeping Room
- Wood Flooring
- Carbon Monoxide Detectors
- Laundry Room
Kitchen
- Oven or Range
- Microwave
- Solid Surface Countertops
Bedrooms and Bathrooms
- 5 Bedrooms | 1 Primary Bedroom on Main
- Fireplace in Primary Bedroom
- Walk-In Closet
Attic
- Attic Fan
- Pull Down Stairs to Attic
- Expansion Attic
Parking
- 6 Parking Spaces
- Carport
- Parking Pad
- Parking Accessed On Kitchen Level
- Side or Rear Entrance to Parking
- Off-Street Parking
Accessible Home Design
- Accessible Full Bathroom
- Accessible Kitchen
- Accessible Hallway
Outdoor Features
- Porch
Schools
- Greene County Primary Elementary School
- Greene County High School
Utilities
- Central Heating and Cooling System
- Underground Utilities
- 220 Volts
- Gas Water Heater
- High Speed Internet
- Phone Available
- Cable TV Available
Community Details
- No Home Owners Association
Map
Home Values in the Area
Average Home Value in this Area
Tax History
| Year | Tax Paid | Tax Assessment Tax Assessment Total Assessment is a certain percentage of the fair market value that is determined by local assessors to be the total taxable value of land and additions on the property. | Land | Improvement |
|---|---|---|---|---|
| 2024 | $2,671 | $112,200 | $6,840 | $105,360 |
| 2023 | $2,153 | $128,080 | $6,840 | $121,240 |
| 2022 | $2,131 | $115,640 | $6,840 | $108,800 |
| 2021 | $2,045 | $103,680 | $6,840 | $96,840 |
| 2020 | $1,114 | $47,400 | $5,400 | $42,000 |
| 2019 | $1,160 | $47,400 | $5,400 | $42,000 |
| 2018 | $1,021 | $47,400 | $5,400 | $42,000 |
| 2017 | $1,054 | $47,455 | $5,400 | $42,055 |
| 2016 | $1,110 | $49,375 | $5,400 | $43,975 |
| 2015 | $1,067 | $49,374 | $5,400 | $43,975 |
| 2014 | $1,048 | $47,123 | $5,400 | $41,723 |
Property History
| Date | Event | Price | List to Sale | Price per Sq Ft | Prior Sale |
|---|---|---|---|---|---|
| 09/30/2025 09/30/25 | For Sale | $400,000 | +33.8% | $114 / Sq Ft | |
| 09/15/2023 09/15/23 | Sold | $299,000 | 0.0% | $85 / Sq Ft | View Prior Sale |
| 07/31/2023 07/31/23 | Price Changed | $299,000 | -14.3% | $85 / Sq Ft | |
| 06/26/2023 06/26/23 | For Sale | $349,000 | -- | $99 / Sq Ft |
Purchase History
| Date | Type | Sale Price | Title Company |
|---|---|---|---|
| Warranty Deed | $299,000 | -- | |
| Warranty Deed | $85,000 | -- | |
| Warranty Deed | -- | -- | |
| Warranty Deed | $113,900 | -- | |
| Deed | -- | -- |
Mortgage History
| Date | Status | Loan Amount | Loan Type |
|---|---|---|---|
| Open | $293,584 | FHA |
Source: Georgia MLS
MLS Number: 10617693
APN: U08-0-00-081-0
- 606 Bryan Ave
- 324 N Rhodes St
- 0 Woodland Ct Unit 10543600
- 0 Woodland Ct Unit 1027434
- 0 S Rhodes St Unit 10618488
- 1041 Hillcrest Dr
- 1241 Old Siloam Rd
- 0 Washington Hwy Unit 7276060
- 1860 Washington Hwy
- 1581 Highway 77 S Hwy
- 1581 Highway 77 S
- 1201 Buffalo Lick Rd
- 0 Buffalo Lick Rd Unit 10551234
- 0 Buffalo Lick Rd Unit 10551328
- 0 Buffalo Lick Rd Unit 10551325
- 1251 Adams Rd
- 0 Old Union Point Rd Unit 1 10557753
- 1251 Brick House Rd
- 1251 Brickhouse Rd
- 1580 Bramlett Rd
- 204 S Rhodes St
- 316 N West St
- 1060 Stephen St
- 1111 Surrey Ln
- 1121 Surrey Ln
- 1721 Osprey Poynte
- 1060 Old Rock Rd
- 1550 Shady Oaks Ln
- 1100 Hidden Hills Cir
- 1261 Glen Eagle Dr
- 1270 Glen Eagle Dr
- 2151 Osprey Poynte
- 1011 Delmarina St
- 1450 Parks Mill Trace
- 1190 Branch Creek Way
- 1060 Tailwater Unit F
- 5880 Madison Hwy
- 1081 Starboard Dr
- 1171 Golf View Ln
- 1580 Vintage Club Dr
