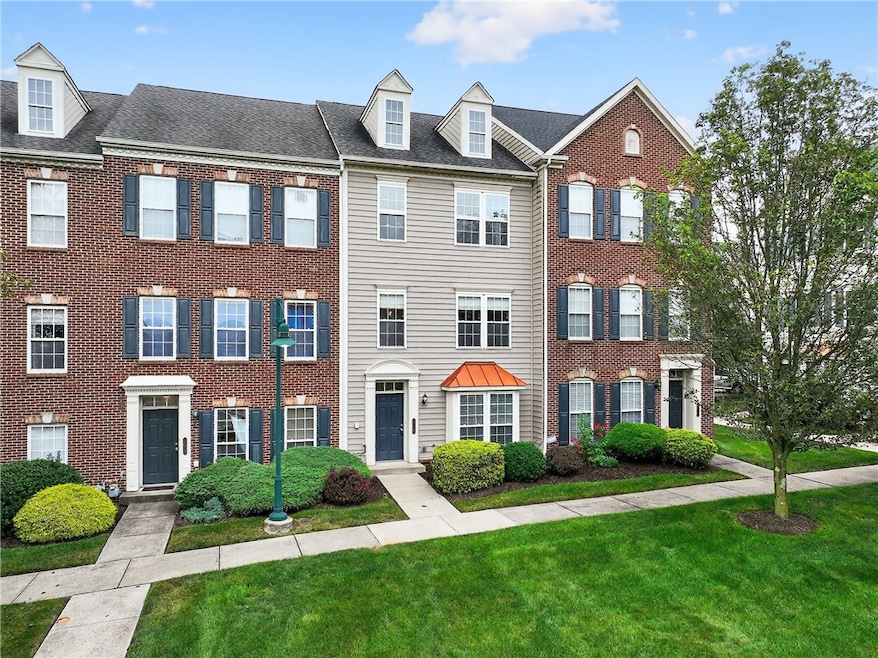
$239,900 Pending
- 2 Beds
- 1 Bath
- 3606 Rosebriar Ave
- Glenshaw, PA
Step into vintage style with this 1950 mid-century modern raised ranch in Shaler! The vaulted foyer with wood beams and skylight sets the tone for this light-filled 2-bed, 1-bath gem. The decorative retro cone fireplace adds charm to the cozy living room, while the updated kitchen with stainless appliances and solid surface countertops opens to both a spacious dining room and a side porch—perfect
Kelly Kuzemchak BERKSHIRE HATHAWAY THE PREFERRED REALTY






