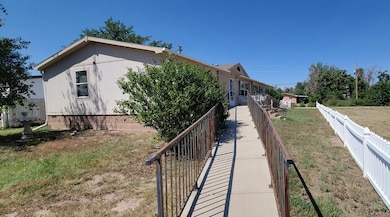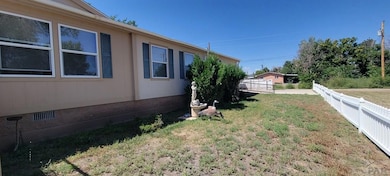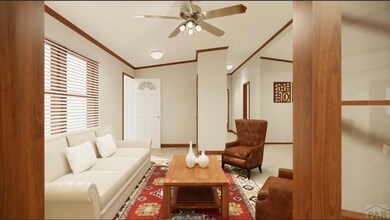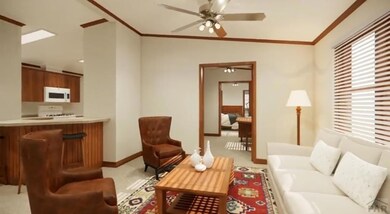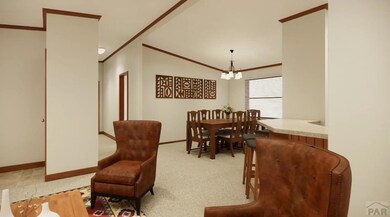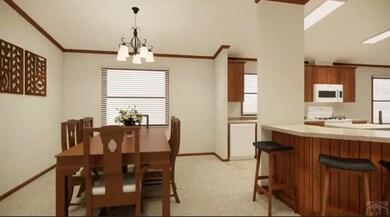
202 W 10th St Walsenburg, CO 81089
Estimated payment $1,663/month
Highlights
- Ranch Style House
- Double Pane Windows
- Evaporated cooling system
- No HOA
- Soaking Tub
- Living Room
About This Home
Welcome to this spacious and well-designed 4-bedroom home, built in 2005. Offering a split floor plan for optimal privacy, this home features a generous main suite on one side and three additional bedrooms on the other. The extra family room provides a perfect space for relaxation or entertaining, while a versatile den or office space caters to your work-from-home needs or can serve as a quiet retreat. With two bathrooms, including a main bath with modern amenities, you'll find convenience and comfort throughout. Central air and Natural Light are added bonuses. The inviting dining room is ideal for family meals and gatherings. Embrace the blend of functionality and style in this charming home! There is plenty of natural light to brighten up and warm up the home. This well maintained home features an eat in kitchen and spacious utility room. You must see it to appreciate all it has to offer.
Listing Agent
Code of the West Real Estate LLC Brokerage Phone: 7197423626 License #100080551 Listed on: 09/09/2024
Home Details
Home Type
- Single Family
Est. Annual Taxes
- $1,037
Year Built
- Built in 2005
Lot Details
- 8,494 Sq Ft Lot
- Vinyl Fence
- Wood Fence
Parking
- No Garage
Home Design
- Ranch Style House
- Frame Construction
- Composition Roof
- Lead Paint Disclosure
Interior Spaces
- 2,052 Sq Ft Home
- Ceiling Fan
- Double Pane Windows
- Family Room
- Living Room
- Dining Room
- Crawl Space
- Fire and Smoke Detector
Kitchen
- Gas Oven or Range
- Dishwasher
Bedrooms and Bathrooms
- 4 Bedrooms
- 2 Bathrooms
- Soaking Tub
- Walk-in Shower
Laundry
- Laundry on main level
- Dryer
- Washer
Accessible Home Design
- Handicap Accessible
Outdoor Features
- Shed
- Stoop
Utilities
- Evaporated cooling system
- Heating System Uses Natural Gas
Community Details
- No Home Owners Association
- Walsenburg Subdivision
Listing and Financial Details
- HUD Owned
Map
Home Values in the Area
Average Home Value in this Area
Tax History
| Year | Tax Paid | Tax Assessment Tax Assessment Total Assessment is a certain percentage of the fair market value that is determined by local assessors to be the total taxable value of land and additions on the property. | Land | Improvement |
|---|---|---|---|---|
| 2024 | $1,038 | $12,009 | $808 | $11,201 |
| 2023 | $1,037 | $12,009 | $809 | $11,200 |
| 2022 | $1,130 | $13,115 | $645 | $12,470 |
| 2021 | $60 | $664 | $664 | $0 |
| 2020 | $55 | $664 | $664 | $0 |
| 2019 | $54 | $664 | $664 | $0 |
| 2018 | $53 | $669 | $669 | $0 |
| 2017 | $52 | $669 | $669 | $0 |
| 2016 | $55 | $739 | $739 | $0 |
| 2015 | $817 | $739 | $739 | $0 |
| 2014 | $817 | $739 | $739 | $0 |
Property History
| Date | Event | Price | Change | Sq Ft Price |
|---|---|---|---|---|
| 09/09/2024 09/09/24 | For Sale | $285,000 | +40.4% | $139 / Sq Ft |
| 06/18/2021 06/18/21 | Sold | $203,000 | -- | $99 / Sq Ft |
| 04/25/2021 04/25/21 | Pending | -- | -- | -- |
Purchase History
| Date | Type | Sale Price | Title Company |
|---|---|---|---|
| Warranty Deed | $203,000 | None Listed On Document | |
| Interfamily Deed Transfer | -- | None Available | |
| Interfamily Deed Transfer | -- | None Available | |
| Deed | -- | None Available |
Similar Homes in Walsenburg, CO
Source: Pueblo Association of REALTORS®
MLS Number: 227586
APN: 19793
- 110 W 10th St
- 329 W 9th St
- 209 W 8th St
- 822 Main St
- 802 Main St
- 925 Russell Ave
- 925 Russell St
- 323 W 7th St
- LOT 100 County Rd 542 Unit DD - CL & G
- Lot 11 Old Ct W
- 0 Tbd County Rd 231
- 826 Main St
- 315 W 6th St
- 608 Main St
- 315 W 6th St
- TBD W Winds Rd
- 124 W 6th St
- 505 10th St W
- 509 & 511 Main St
- 518 Main St

