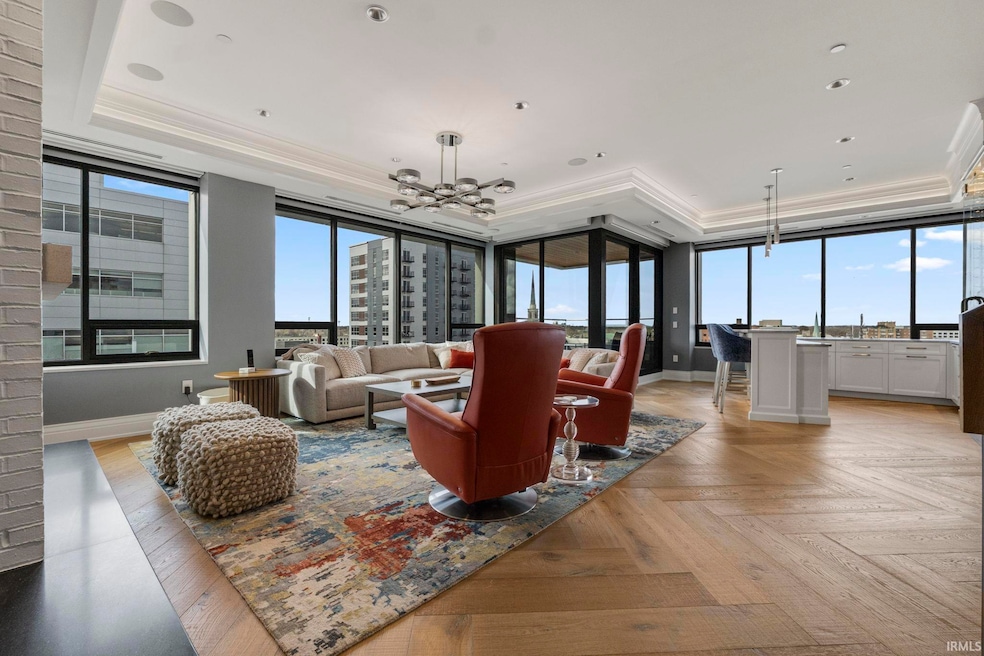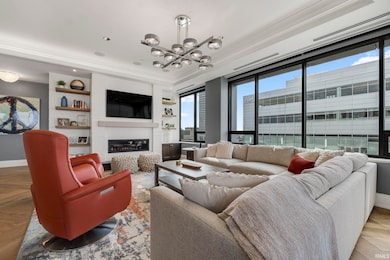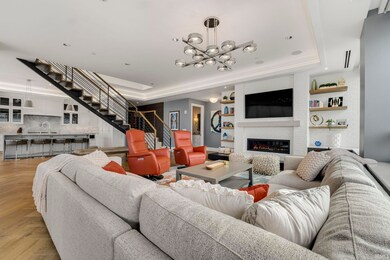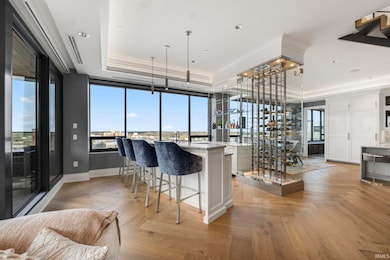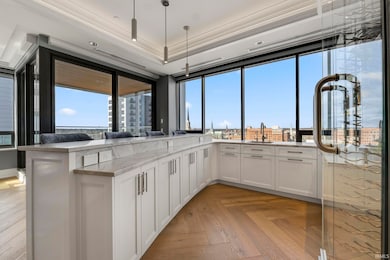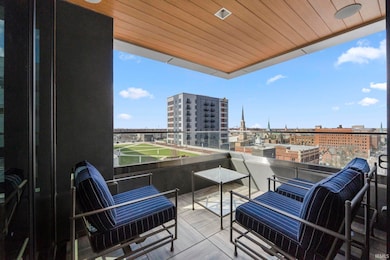202 W Berry St Unit 810 Fort Wayne, IN 46802
Downtown Fort Wayne NeighborhoodEstimated payment $15,741/month
Highlights
- Fitness Center
- Open Floorplan
- Backs to Open Ground
- Primary Bedroom Suite
- Contemporary Architecture
- 1-minute walk to Headwaters Park
About This Home
In the heart of downtown Fort Wayne, the renovated Metro building is home to 8 private homes, retail & office space. Park in one of the 4 dedicated slips in the private, secured garage, complete w/EV charging station & car wash suite. Take the keyed elevator to the 8th floor to this luxury high-rise downtown home. The wide-planked wood floors will direct your eyes from the simple, elegant entry to the main living space graced by 10ft ceilings & walls of windows overlooking the city. The living & dining areas, kitchen, wet bar & covered patio make up the main living area w/a show-stopping floating staircase & glass enclosed floor-to-ceiling wine refrigerator, both serving as functional art & conversation starters. No feature has been overlooked in the cabinetry (throughout) by Frank Sauder Designs. Notice the kitchen’s full refrigerator & full freezer, both concealed behind the gorgeous cabinets. The Wolfe cooktop/oven is just one of many high end appliances. The master suite, w/a wall of windows, has the privacy of electric blinds and sun shades (all shade motors throughout the home have been recently replaced). The master bath features a walk-in glass spa with a jetted tub and luxury shower heads. The galley style laundry room is perfectly located, adjacent to the master suite & kitchen. The 2nd bedroom has a walk-through closet and beautiful full bath, connecting to the current media room. With its own walk-in closet, it can also function as bedroom #3, using the bathroom as a jack-and-jill. The home’s upper level (9th floor) boasts of a kitchenette/wet bar with sliding doors that open up to an incredible rooftop patio with a gas fireplace, and also includes a bonus room. The views are fantastic. The patio has direct access to the Metro’s rooftop common area w/an outdoor kitchen, grill, and seating. While surrounded by the city, the home provides a private and quiet living space, with undertones of security throughout. Also, a top-of-the-line Casoro Safe was recently installed. Prepare to be spoiled by the complete smart home Crestron system, with brand new touch screen. Simply hit "Exit" to turn everything off at once on your way out, whether it's just to hit the fitness center right outside your unit, grab a coffee or drink around the corner, or enjoy easy access to all downtown has to offer - The Embassy, Parkview Field, parks, and annual events.
Listing Agent
Keller Williams Realty Group Brokerage Email: jreecer@kw.com Listed on: 05/09/2025

Property Details
Home Type
- Condominium
Est. Annual Taxes
- $27,211
Year Built
- Built in 2019
Lot Details
- Backs to Open Ground
HOA Fees
- $824 Monthly HOA Fees
Parking
- 4 Car Attached Garage
- Heated Garage
- Garage Door Opener
- Off-Street Parking
Home Design
- Contemporary Architecture
- Planned Development
- Cement Board or Planked
Interior Spaces
- Open Floorplan
- Wet Bar
- Built-In Features
- Crown Molding
- Tray Ceiling
- Ceiling height of 9 feet or more
- 1 Fireplace
- Entrance Foyer
- Great Room
- Formal Dining Room
Kitchen
- Eat-In Kitchen
- Breakfast Bar
- Kitchen Island
- Solid Surface Countertops
- Built-In or Custom Kitchen Cabinets
- Utility Sink
- Disposal
Bedrooms and Bathrooms
- 3 Bedrooms
- Primary Bedroom Suite
- Split Bedroom Floorplan
- Walk-In Closet
- Jack-and-Jill Bathroom
- In-Law or Guest Suite
- Double Vanity
- Whirlpool Bathtub
- Bathtub With Separate Shower Stall
- Garden Bath
Laundry
- Laundry on main level
- Washer and Gas Dryer Hookup
Home Security
Outdoor Features
- Balcony
- Covered Patio or Porch
Schools
- Washington Elementary School
- Portage Middle School
- Wayne High School
Utilities
- Forced Air Heating and Cooling System
- Heating System Uses Gas
- Smart Home Wiring
- Cable TV Available
Listing and Financial Details
- Assessor Parcel Number 02-12-02-414-009.009-074
Community Details
Overview
- High-Rise Condominium
Amenities
- Community Fire Pit
- Elevator
Recreation
- Fitness Center
Security
- Security Service
- Fire and Smoke Detector
- Fire Sprinkler System
Map
Home Values in the Area
Average Home Value in this Area
Tax History
| Year | Tax Paid | Tax Assessment Tax Assessment Total Assessment is a certain percentage of the fair market value that is determined by local assessors to be the total taxable value of land and additions on the property. | Land | Improvement |
|---|---|---|---|---|
| 2024 | $10,523 | $2,025,000 | $37,400 | $1,987,600 |
| 2022 | $6,514 | $1,019,100 | $37,400 | $981,700 |
| 2021 | $2,321 | $850,600 | $37,400 | $813,200 |
| 2020 | $1,147 | $858,900 | $37,400 | $821,500 |
| 2019 | $692 | $31,800 | $31,800 | $0 |
Property History
| Date | Event | Price | List to Sale | Price per Sq Ft | Prior Sale |
|---|---|---|---|---|---|
| 11/11/2025 11/11/25 | Pending | -- | -- | -- | |
| 07/11/2025 07/11/25 | Price Changed | $2,399,900 | -7.7% | $617 / Sq Ft | |
| 05/09/2025 05/09/25 | For Sale | $2,599,900 | +29.0% | $668 / Sq Ft | |
| 11/03/2023 11/03/23 | Sold | $2,015,000 | -16.0% | $518 / Sq Ft | View Prior Sale |
| 10/24/2023 10/24/23 | Pending | -- | -- | -- | |
| 10/04/2023 10/04/23 | For Sale | $2,399,900 | -- | $617 / Sq Ft |
Purchase History
| Date | Type | Sale Price | Title Company |
|---|---|---|---|
| Warranty Deed | -- | None Listed On Document | |
| Warranty Deed | -- | None Listed On Document |
Source: Indiana Regional MLS
MLS Number: 202516798
APN: 02-12-02-414-009.009-074
- 202 W Berry St Unit 730 Urbana Condo
- 112 W Washington Blvd Unit 329
- 203 E Berry St Unit 1507
- 203 E Berry St Unit 905
- 203 E Berry St Unit 1004
- 533 W Washington Blvd
- 1817,1819,1821 Webster St
- 1917 Webster St
- 1126 Fairfield Ave
- 1918 S Harrison St
- 1206 Fairfield Ave
- 1214 Fairfield Ave
- 410 W Brackenridge St
- 434 W Brackenridge St
- 439 E Wayne St
- 601 Sturgis St
- 518 W Brackenridge St
- 737 E Washington Blvd
- 739 E Washington Blvd
- 813 W Berry St
