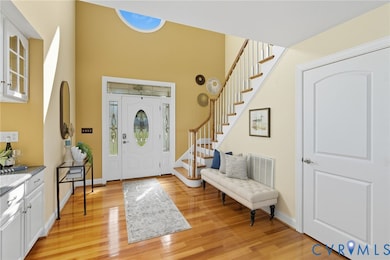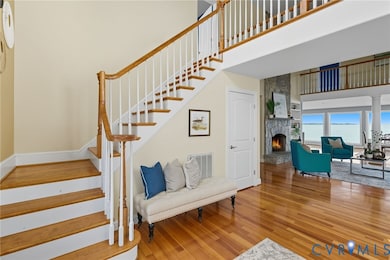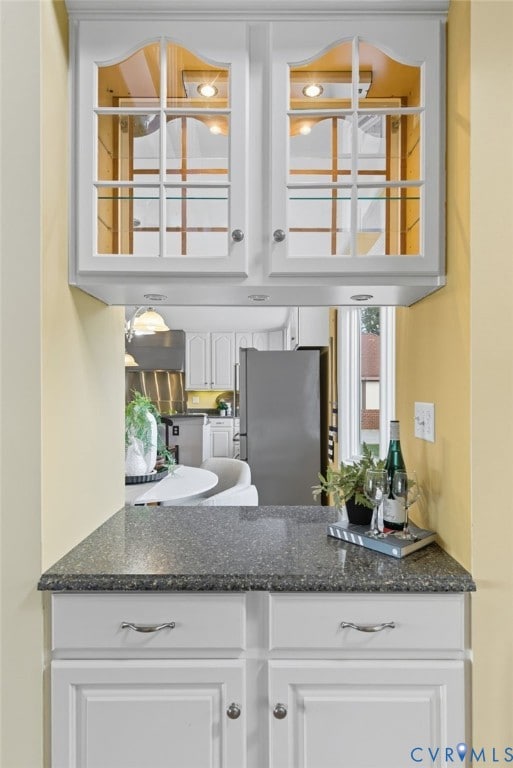
202 W Gwynnfield Rd Tappahannock, VA 22560
Estimated payment $6,217/month
Highlights
- Very Popular Property
- Beach
- Community Boat Facilities
- Docks
- Home fronts navigable water
- River Access
About This Home
Only 1 hour from Richmond and Fredericksburg, this stunning waterfront home offers spectacular river views and exceptional features throughout. The first floor boasts a dramatic 2-story foyer with built-in shelving, an open great room with a full-height stone wood-burning fireplace, and a dining area framed by picture windows showcasing the river. The gourmet eat-in kitchen features a large island, gas cooking, double wall oven, stainless steel appliances, and abundant cabinetry. A first-floor bedroom with attached bath is perfect for guests. Upstairs, the spacious primary suite offers a huge walk-in closet with built-in shelving and laundry, plus a luxury bath with a large ceramic shower and double vanity. Two additional bedrooms and an office/workout room complete the second floor. An unfinished basement offers room to expand. Outdoor living includes a large rear deck, private dock with three boat lifts, and a vinyl bulkhead for lasting shoreline protection. Experience the beauty of the Rappahannock year-round in this exceptional property!
Listing Agent
Long & Foster REALTORS Brokerage Phone: (804) 397-9389 License #0225103203 Listed on: 08/13/2025

Home Details
Home Type
- Single Family
Est. Annual Taxes
- $4,867
Year Built
- Built in 2007
Lot Details
- 0.43 Acre Lot
- Home fronts navigable water
HOA Fees
- $13 Monthly HOA Fees
Parking
- 1 Car Direct Access Garage
- Driveway
Home Design
- Colonial Architecture
- Fire Rated Drywall
- Composition Roof
- HardiePlank Type
Interior Spaces
- 5,036 Sq Ft Home
- 2-Story Property
- Central Vacuum
- Built-In Features
- Bookcases
- Cathedral Ceiling
- Ceiling Fan
- Recessed Lighting
- Wood Burning Fireplace
- Stone Fireplace
- Window Treatments
- Dining Area
- Wood Flooring
- Unfinished Basement
- Partial Basement
Kitchen
- Eat-In Kitchen
- Built-In Double Oven
- Gas Cooktop
- Microwave
- Dishwasher
- Granite Countertops
- Disposal
Bedrooms and Bathrooms
- 5 Bedrooms
- Main Floor Bedroom
- En-Suite Primary Bedroom
- Walk-In Closet
- Double Vanity
- Steam Shower
Laundry
- Dryer
- Washer
Outdoor Features
- River Access
- Mooring
- Docks
- Dock Available
- Balcony
- Deck
- Rear Porch
- Stoop
Schools
- Essex Elementary And Middle School
- Essex High School
Utilities
- Humidifier
- Zoned Heating
- Heating System Uses Oil
- Heating System Uses Wood
- Heat Pump System
- Shared Well
- Tankless Water Heater
- Propane Water Heater
- Septic Tank
- Cable TV Available
Listing and Financial Details
- Tax Lot 8
- Assessor Parcel Number 26C-1-A-8
Community Details
Overview
- Gwynnfield Subdivision
Recreation
- Community Boat Facilities
- Beach
Map
Home Values in the Area
Average Home Value in this Area
Tax History
| Year | Tax Paid | Tax Assessment Tax Assessment Total Assessment is a certain percentage of the fair market value that is determined by local assessors to be the total taxable value of land and additions on the property. | Land | Improvement |
|---|---|---|---|---|
| 2025 | $4,818 | $876,000 | $221,900 | $654,100 |
| 2024 | $4,867 | $666,730 | $200,000 | $466,730 |
| 2023 | $4,867 | $666,730 | $200,000 | $466,730 |
| 2022 | $4,867 | $666,730 | $200,000 | $466,730 |
| 2021 | $4,893 | $661,230 | $200,000 | $461,230 |
| 2020 | $5,360 | $623,200 | $200,000 | $423,200 |
| 2019 | $5,484 | $571,500 | $200,000 | $371,500 |
| 2018 | $5,484 | $571,500 | $200,000 | $371,500 |
| 2017 | -- | $0 | $0 | $0 |
| 2016 | $5,029 | $571,500 | $0 | $0 |
| 2015 | -- | $0 | $0 | $0 |
| 2014 | -- | $0 | $0 | $0 |
| 2013 | -- | $0 | $0 | $0 |
Property History
| Date | Event | Price | List to Sale | Price per Sq Ft | Prior Sale |
|---|---|---|---|---|---|
| 11/11/2025 11/11/25 | Price Changed | $1,100,000 | -4.3% | $218 / Sq Ft | |
| 09/10/2025 09/10/25 | Price Changed | $1,149,950 | -8.0% | $228 / Sq Ft | |
| 08/13/2025 08/13/25 | For Sale | $1,249,950 | +8.7% | $248 / Sq Ft | |
| 03/13/2025 03/13/25 | Sold | $1,150,000 | -7.6% | $228 / Sq Ft | View Prior Sale |
| 02/13/2025 02/13/25 | Price Changed | $1,245,000 | -3.9% | $247 / Sq Ft | |
| 11/14/2024 11/14/24 | For Sale | $1,295,000 | -- | $257 / Sq Ft |
Purchase History
| Date | Type | Sale Price | Title Company |
|---|---|---|---|
| Warranty Deed | $880,000 | -- |
Mortgage History
| Date | Status | Loan Amount | Loan Type |
|---|---|---|---|
| Open | $660,000 | New Conventional |
About the Listing Agent

Chuck Jenkins is one of the founders of the Jenkins Real Estate Group. For more than 12 years, he has proudly served the Richmond community as an independent Realtor®. During that time, he has helped thousands of people buy and sell their homes in record time using proven sales and marketing techniques.
Today, Chuck is mentoring a new generation of Realtors® using the same principles he has established many years ago. Things like honesty, integrity, respect, treating people the way you
Chuck's Other Listings
Source: Central Virginia Regional MLS
MLS Number: 2522849
APN: 26C-1-A-8
- 181 W Banbury Rd
- 184 Parnell Dr
- 192 E Banbury Rd
- 310 E Gwynnfield Rd
- TBD Laurel Park Rd
- 0 Laurel Park Rd
- Lot D Benton Point Rd
- 129 Coopers Point Ln
- 393 Daingerfield Rd
- 15044 Tidewater Trail
- 19841 Tidewater Trail
- 495 Meadow Landing Ln
- 1591 Mount Landing Rd
- 155 N Water Ln
- 00 N Church Ln
- 155 Rouzie Dr
- 160 Rouzie Dr
- 436 Duke St
- 801 Cralle Ave
- 627 Della St Unit 4
- 1110 Finchs Hill Rd
- 542 Howerton Rd Unit 544 B
- 32 Shoreline Dr
- 5602 Nomini Hall Rd
- 1355 N Independence Dr
- 388 Monument Dr
- 187 Brooks Dr
- 43 Lake Dr
- 578 Shorewood Dr
- 454 Wakefield Dr
- 223 Sulgrave St
- 530 Monroe Bay Ave
- 405 Lossing Ave
- 5 Bancroft Ave
- 1 Monroe Bay Ave
- 14589 Kings Hwy
- 100 Taylor St Unit 503
- 201 N Irving Ave Unit B
- 205 N Irving Ave






