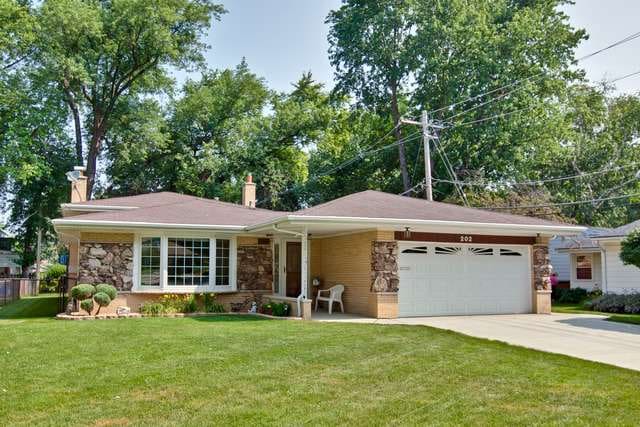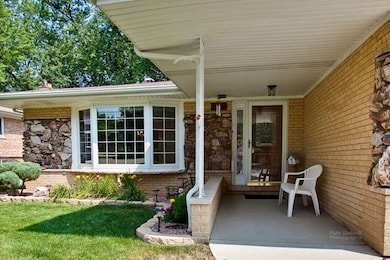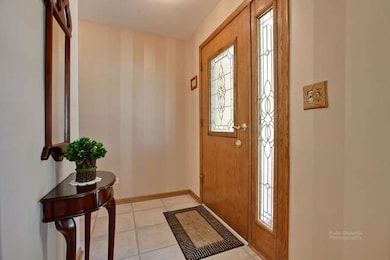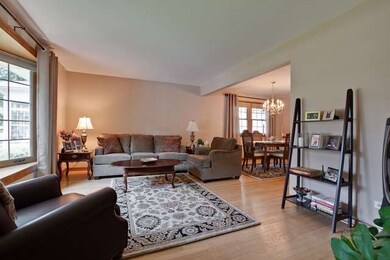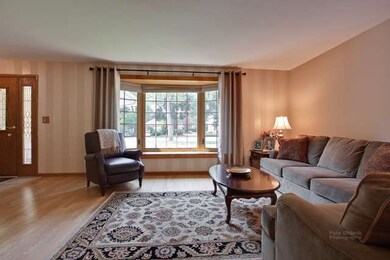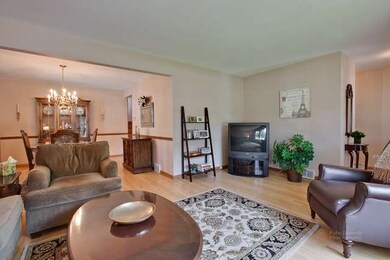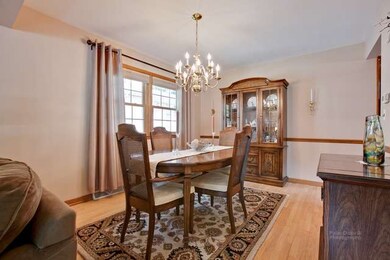
202 W Lonnquist Blvd Mount Prospect, IL 60056
Highlights
- Wood Flooring
- Whirlpool Bathtub
- Fenced Yard
- Lions Park Elementary School Rated 9+
- Walk-In Pantry
- Attached Garage
About This Home
As of January 2020This beautiful home is only 1 mile from the Mount Prospect Metra Train Station. Nothing to do but move in and enjoy this meticulously maintained Split Level. Newer windows, furnace, central air, hot water tank, storm doors and concrete driveway. Other great features include large eat in kitchen, Jacuzzi tub, fireplace and a 2-car attached garage.
Last Agent to Sell the Property
Berkshire Hathaway HomeServices Starck Real Estate License #471004159 Listed on: 08/01/2014

Last Buyer's Agent
@properties Christie?s International Real Estate License #475139469

Home Details
Home Type
- Single Family
Est. Annual Taxes
- $8,547
Year Built
- 1978
Lot Details
- Southern Exposure
- Fenced Yard
Parking
- Attached Garage
- Garage Door Opener
- Driveway
- Parking Included in Price
- Garage Is Owned
Home Design
- Brick Exterior Construction
- Slab Foundation
- Asphalt Shingled Roof
Interior Spaces
- Whirlpool Bathtub
- Wood Burning Fireplace
- Gas Log Fireplace
- Wood Flooring
- Storm Screens
Kitchen
- Breakfast Bar
- Walk-In Pantry
- Oven or Range
- Microwave
- Dishwasher
- Disposal
Laundry
- Dryer
- Washer
Basement
- Finished Basement Bathroom
- Crawl Space
Outdoor Features
- Patio
Utilities
- Forced Air Heating and Cooling System
- Heating System Uses Gas
- Lake Michigan Water
Listing and Financial Details
- Senior Tax Exemptions
- Homeowner Tax Exemptions
Ownership History
Purchase Details
Home Financials for this Owner
Home Financials are based on the most recent Mortgage that was taken out on this home.Purchase Details
Home Financials for this Owner
Home Financials are based on the most recent Mortgage that was taken out on this home.Similar Homes in Mount Prospect, IL
Home Values in the Area
Average Home Value in this Area
Purchase History
| Date | Type | Sale Price | Title Company |
|---|---|---|---|
| Warranty Deed | $290,000 | Attorneys Ttl Guaranty Fund | |
| Warranty Deed | $350,000 | Attorneys Title Guaranty Fun |
Mortgage History
| Date | Status | Loan Amount | Loan Type |
|---|---|---|---|
| Open | $180,000 | New Conventional | |
| Closed | $190,000 | New Conventional | |
| Previous Owner | $332,500 | Adjustable Rate Mortgage/ARM | |
| Previous Owner | $100,000 | Credit Line Revolving | |
| Previous Owner | $53,000 | Unknown | |
| Previous Owner | $53,000 | Unknown | |
| Previous Owner | $100,000 | Credit Line Revolving |
Property History
| Date | Event | Price | Change | Sq Ft Price |
|---|---|---|---|---|
| 01/16/2020 01/16/20 | Sold | $290,000 | -9.3% | $162 / Sq Ft |
| 12/02/2019 12/02/19 | Pending | -- | -- | -- |
| 10/21/2019 10/21/19 | Price Changed | $319,900 | -7.0% | $179 / Sq Ft |
| 10/16/2019 10/16/19 | Price Changed | $344,000 | -1.4% | $193 / Sq Ft |
| 10/03/2019 10/03/19 | For Sale | $349,000 | -0.3% | $196 / Sq Ft |
| 07/15/2015 07/15/15 | Sold | $350,000 | -4.1% | $196 / Sq Ft |
| 05/28/2015 05/28/15 | Pending | -- | -- | -- |
| 05/16/2015 05/16/15 | For Sale | $364,900 | 0.0% | $204 / Sq Ft |
| 04/26/2015 04/26/15 | Pending | -- | -- | -- |
| 03/16/2015 03/16/15 | Price Changed | $364,900 | -1.4% | $204 / Sq Ft |
| 11/29/2014 11/29/14 | Price Changed | $369,900 | -2.6% | $207 / Sq Ft |
| 08/01/2014 08/01/14 | For Sale | $379,900 | -- | $213 / Sq Ft |
Tax History Compared to Growth
Tax History
| Year | Tax Paid | Tax Assessment Tax Assessment Total Assessment is a certain percentage of the fair market value that is determined by local assessors to be the total taxable value of land and additions on the property. | Land | Improvement |
|---|---|---|---|---|
| 2024 | $8,547 | $34,000 | $8,905 | $25,095 |
| 2023 | $8,190 | $34,000 | $8,905 | $25,095 |
| 2022 | $8,190 | $34,000 | $8,905 | $25,095 |
| 2021 | $8,677 | $27,849 | $5,788 | $22,061 |
| 2020 | $7,551 | $27,849 | $5,788 | $22,061 |
| 2019 | $8,397 | $34,046 | $5,788 | $28,258 |
| 2018 | $10,430 | $34,093 | $4,897 | $29,196 |
| 2017 | $10,458 | $34,093 | $4,897 | $29,196 |
| 2016 | $9,057 | $34,093 | $4,897 | $29,196 |
| 2015 | $6,560 | $27,067 | $4,007 | $23,060 |
| 2014 | $6,476 | $27,067 | $4,007 | $23,060 |
| 2013 | $6,440 | $27,067 | $4,007 | $23,060 |
Agents Affiliated with this Home
-
Andee Hausman

Seller's Agent in 2020
Andee Hausman
Compass
(847) 209-4287
2 in this area
347 Total Sales
-
Rachel Hausman

Seller Co-Listing Agent in 2020
Rachel Hausman
Compass
(847) 217-3019
1 in this area
101 Total Sales
-
N
Buyer's Agent in 2020
Non Member
NON MEMBER
-
Tom & Mary Zander

Seller's Agent in 2015
Tom & Mary Zander
Berkshire Hathaway HomeServices Starck Real Estate
(847) 528-0100
26 in this area
173 Total Sales
-
Lisa Shewfelt

Buyer's Agent in 2015
Lisa Shewfelt
@ Properties
(312) 518-8090
37 Total Sales
Map
Source: Midwest Real Estate Data (MRED)
MLS Number: MRD08689780
APN: 08-12-314-026-0000
- 16 W Hiawatha Trail
- 904 S Tower Dr
- 909 S Emerson St
- 901 S Can Dota Ave
- 207 E Berkshire Ln
- 437 S Elmhurst Rd
- 721 Dulles Rd Unit B
- 913 S See Gwun Ave
- 704 S Owen St
- 1024 S Hunt Club Dr
- 922 S School St
- 633 Dulles Rd Unit B
- 633 Dulles Rd Unit A
- 500 W Huntington Commons Rd Unit 150
- 500 W Huntington Commons Rd Unit 152
- 502 W Huntington Commons Rd Unit 443
- 502 W Huntington Commons Rd Unit 136
- 1101 S Hunt Club Dr Unit 115
- 315 Elm Ct
- 905 W Palm Dr
