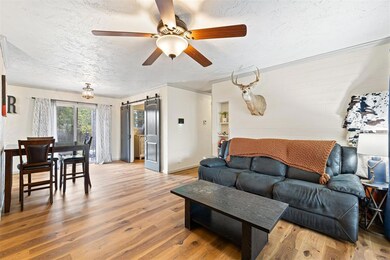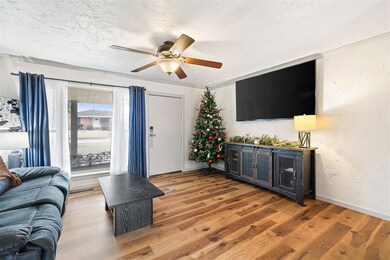
202 W Osage St El Reno, OK 73036
Highlights
- Traditional Architecture
- 1 Car Attached Garage
- 1-Story Property
- Covered patio or porch
- Interior Lot
- Central Heating and Cooling System
About This Home
As of January 2024Great first-time homeowners' property on a low traffic street! Brand new luxury vinyl plank flooring in the entire home. Water softener and new concrete patio in the large back yard. Pergola has base beams installed but Buyer will need to finish it out if wanted. Waiting for check from insurance company on the new roof to be installed. 3 blocks to Gadberry Park. Centrally located between 2 elementary schools and the middle school. Seller reserves all mineral rights.
Home Details
Home Type
- Single Family
Est. Annual Taxes
- $801
Year Built
- Built in 1960
Lot Details
- 7,078 Sq Ft Lot
- South Facing Home
- Wood Fence
- Interior Lot
Parking
- 1 Car Attached Garage
- Driveway
Home Design
- Traditional Architecture
- Slab Foundation
- Brick Frame
- Composition Roof
Interior Spaces
- 1,032 Sq Ft Home
- 1-Story Property
- Ceiling Fan
- Vinyl Flooring
- Washer and Dryer
Kitchen
- Electric Oven
- Electric Range
- Dishwasher
Bedrooms and Bathrooms
- 3 Bedrooms
- Possible Extra Bedroom
- 1 Full Bathroom
Outdoor Features
- Covered patio or porch
Schools
- Hillcrest Elementary School
- Etta Dale JHS Middle School
- El Reno High School
Utilities
- Central Heating and Cooling System
- Water Heater
- Water Softener
- High Speed Internet
- Cable TV Available
Listing and Financial Details
- Legal Lot and Block 10 / 11
Ownership History
Purchase Details
Home Financials for this Owner
Home Financials are based on the most recent Mortgage that was taken out on this home.Purchase Details
Purchase Details
Home Financials for this Owner
Home Financials are based on the most recent Mortgage that was taken out on this home.Purchase Details
Purchase Details
Similar Homes in El Reno, OK
Home Values in the Area
Average Home Value in this Area
Purchase History
| Date | Type | Sale Price | Title Company |
|---|---|---|---|
| Warranty Deed | $152,000 | American Eagle Title Group | |
| Warranty Deed | $115,000 | Old Republic Title | |
| Warranty Deed | $85,000 | Old Republic Title | |
| Warranty Deed | -- | None Available | |
| Warranty Deed | $56,000 | -- |
Mortgage History
| Date | Status | Loan Amount | Loan Type |
|---|---|---|---|
| Open | $5,223 | New Conventional | |
| Open | $149,246 | FHA | |
| Previous Owner | $83,460 | FHA | |
| Previous Owner | $60,000 | No Value Available |
Property History
| Date | Event | Price | Change | Sq Ft Price |
|---|---|---|---|---|
| 01/03/2024 01/03/24 | Sold | $152,000 | +2.4% | $147 / Sq Ft |
| 11/30/2023 11/30/23 | Pending | -- | -- | -- |
| 11/27/2023 11/27/23 | For Sale | $148,500 | +74.7% | $144 / Sq Ft |
| 04/27/2018 04/27/18 | Sold | $85,000 | -10.1% | $82 / Sq Ft |
| 03/29/2018 03/29/18 | Pending | -- | -- | -- |
| 03/17/2018 03/17/18 | For Sale | $94,500 | -- | $92 / Sq Ft |
Tax History Compared to Growth
Tax History
| Year | Tax Paid | Tax Assessment Tax Assessment Total Assessment is a certain percentage of the fair market value that is determined by local assessors to be the total taxable value of land and additions on the property. | Land | Improvement |
|---|---|---|---|---|
| 2024 | $801 | $8,727 | $1,278 | $7,449 |
| 2023 | $801 | $8,473 | $1,200 | $7,273 |
| 2022 | $777 | $8,226 | $1,200 | $7,026 |
| 2021 | $774 | $8,022 | $1,200 | $6,822 |
| 2020 | $764 | $8,022 | $1,200 | $6,822 |
| 2019 | $787 | $7,927 | $1,200 | $6,727 |
| 2018 | $721 | $7,408 | $1,200 | $6,208 |
| 2017 | $735 | $7,408 | $1,200 | $6,208 |
| 2016 | $746 | $7,457 | $1,200 | $6,257 |
| 2015 | $741 | $7,434 | $1,200 | $6,234 |
| 2014 | $741 | $7,520 | $1,200 | $6,320 |
Agents Affiliated with this Home
-

Seller's Agent in 2024
Ann Wiggins
Cultivate Real Estate
(405) 881-0001
60 in this area
85 Total Sales
-
J
Buyer's Agent in 2024
Jerry Wooten
Castle Rock Realty LLC
(405) 520-8163
1 in this area
9 Total Sales
-
K
Seller's Agent in 2018
Kyra Escott
Murphy Real Estate
(405) 833-4799
32 in this area
42 Total Sales
Map
Source: MLSOK
MLS Number: 1089750
APN: 090029254
- 300 Cherokee Ln
- 420 SW 24th St
- 609 Skyline Dr
- 1705 S Dille Ave
- 1606 S Choctaw Ave
- 1646 U S Route 66
- 0 090028593 Unit 1113172
- 1502 S Reno Ave
- 807 Thompson Dr
- 1412 S Evans Ave
- 1103 S Hadden Ave
- 503 W Owens St
- 1515 Strawberry Fields
- 912 S Rock Island Ave
- 1517 Strawberry
- 1220 Strawberry Fields
- 1519 Strawberry Fields
- 717 S Miles Ave
- 1523 Strawberry Fields
- 1240 Penny Ln






