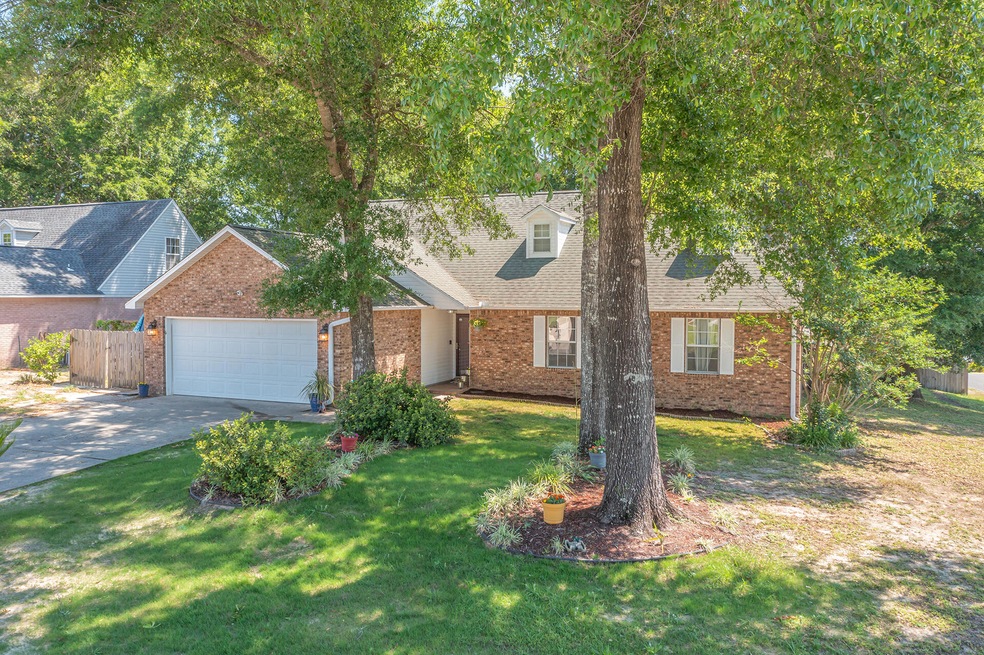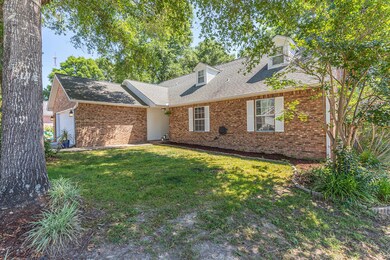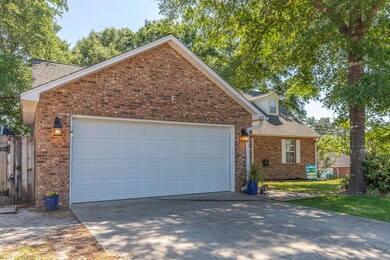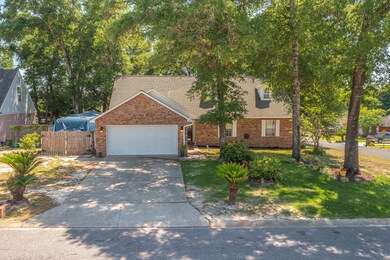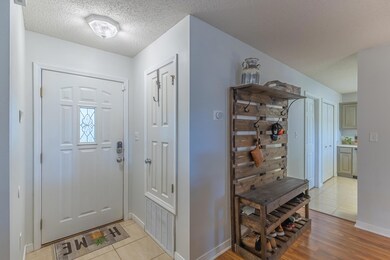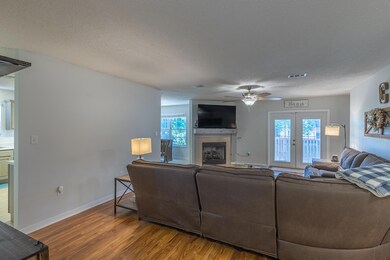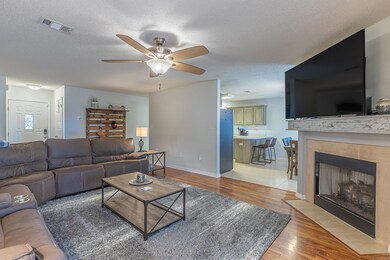
202 Warrior St Crestview, FL 32536
Highlights
- Spa
- Traditional Architecture
- Corner Lot
- Covered Deck
- Main Floor Primary Bedroom
- Walk-In Pantry
About This Home
As of June 2022Did you say you needed 5 bedrooms on a corner lot with plenty of room to play in your yard? Well, you have found the right home!!! This well maintained 5BR/3BA home has just had the walls re-painted throughout most of the interior. You will appreciate the welcoming feel as you enter the front door into the spacious living-room with laminate flooring, a gas fireplace, & french doors overlooking the backyard. Just off the living area is an eat-in dining room along with a large kitchen with ample countertops/storage, and a counter with bar seating. The master is conveniently located on the first floor and features a large closet & master bath. You'll also find two more bedrooms and a full bathroom are on the main floor as well. The upstairs includes bedrooms #4 & #5 and another full bathroom. The fifth bedroom is large enough to be a second family room/game room if you desire. Let's not forget about the amazing fenced outdoor space; there is plenty of area for play, trees for shade, a stained deck (some of which is covered), a paver patio, tree swing, and even parking for an RV or boat. Schedule your tour today. New roof with an acceptable offer.
Last Agent to Sell the Property
Berkshire Hathaway HomeServices PenFed Realty License #3405298 Listed on: 05/12/2022

Home Details
Home Type
- Single Family
Est. Annual Taxes
- $3,663
Year Built
- Built in 2002
Lot Details
- 0.28 Acre Lot
- Lot Dimensions are 95 x 130
- Corner Lot
Parking
- 2 Car Attached Garage
Home Design
- Traditional Architecture
- Brick Exterior Construction
Interior Spaces
- 2,458 Sq Ft Home
- 2-Story Property
- Gas Fireplace
- Living Room
- Dining Area
- Exterior Washer Dryer Hookup
Kitchen
- Walk-In Pantry
- Electric Oven or Range
- Induction Cooktop
- Dishwasher
Flooring
- Wall to Wall Carpet
- Laminate
- Tile
Bedrooms and Bathrooms
- 5 Bedrooms
- Primary Bedroom on Main
- En-Suite Primary Bedroom
- 3 Full Bathrooms
- Dual Vanity Sinks in Primary Bathroom
Outdoor Features
- Spa
- Covered Deck
- Open Patio
Schools
- Northwood Elementary School
- Davidson Middle School
- Crestview High School
Utilities
- Central Heating and Cooling System
- Propane
- Septic Tank
Community Details
- Old Bethel Estates Ph I Subdivision
Listing and Financial Details
- Assessor Parcel Number 12-3N-24-1500-000C-0120
Ownership History
Purchase Details
Home Financials for this Owner
Home Financials are based on the most recent Mortgage that was taken out on this home.Purchase Details
Home Financials for this Owner
Home Financials are based on the most recent Mortgage that was taken out on this home.Purchase Details
Home Financials for this Owner
Home Financials are based on the most recent Mortgage that was taken out on this home.Purchase Details
Home Financials for this Owner
Home Financials are based on the most recent Mortgage that was taken out on this home.Purchase Details
Home Financials for this Owner
Home Financials are based on the most recent Mortgage that was taken out on this home.Similar Homes in Crestview, FL
Home Values in the Area
Average Home Value in this Area
Purchase History
| Date | Type | Sale Price | Title Company |
|---|---|---|---|
| Warranty Deed | $363,000 | None Listed On Document | |
| Warranty Deed | $237,000 | Old South Land Title | |
| Warranty Deed | $213,000 | -- | |
| Warranty Deed | $270,000 | Associated Land Title Group | |
| Warranty Deed | $134,000 | -- |
Mortgage History
| Date | Status | Loan Amount | Loan Type |
|---|---|---|---|
| Open | $318,477 | Reverse Mortgage Home Equity Conversion Mortgage | |
| Previous Owner | $71,392 | New Conventional | |
| Previous Owner | $244,821 | VA | |
| Previous Owner | $220,029 | New Conventional | |
| Previous Owner | $200,000 | VA | |
| Previous Owner | $205,500 | VA | |
| Previous Owner | $210,000 | VA | |
| Previous Owner | $216,000 | Fannie Mae Freddie Mac | |
| Previous Owner | $40,500 | Credit Line Revolving | |
| Previous Owner | $140,811 | VA | |
| Previous Owner | $138,246 | VA | |
| Previous Owner | $138,020 | VA |
Property History
| Date | Event | Price | Change | Sq Ft Price |
|---|---|---|---|---|
| 06/20/2022 06/20/22 | Sold | $363,000 | 0.0% | $148 / Sq Ft |
| 05/14/2022 05/14/22 | Pending | -- | -- | -- |
| 05/12/2022 05/12/22 | For Sale | $363,000 | +53.2% | $148 / Sq Ft |
| 06/01/2020 06/01/20 | Off Market | $237,000 | -- | -- |
| 07/19/2019 07/19/19 | Sold | $237,000 | 0.0% | $96 / Sq Ft |
| 05/30/2019 05/30/19 | Pending | -- | -- | -- |
| 05/24/2019 05/24/19 | For Sale | $237,000 | +11.3% | $96 / Sq Ft |
| 06/30/2016 06/30/16 | Sold | $213,000 | 0.0% | $87 / Sq Ft |
| 05/26/2016 05/26/16 | Pending | -- | -- | -- |
| 05/02/2016 05/02/16 | For Sale | $213,000 | -- | $87 / Sq Ft |
Tax History Compared to Growth
Tax History
| Year | Tax Paid | Tax Assessment Tax Assessment Total Assessment is a certain percentage of the fair market value that is determined by local assessors to be the total taxable value of land and additions on the property. | Land | Improvement |
|---|---|---|---|---|
| 2024 | $4,170 | $291,922 | $32,414 | $259,508 |
| 2023 | $4,170 | $304,299 | $30,293 | $274,006 |
| 2022 | $4,167 | $285,458 | $28,311 | $257,147 |
| 2021 | $3,663 | $218,674 | $26,947 | $191,727 |
| 2020 | $3,353 | $199,059 | $26,419 | $172,640 |
| 2019 | $1,333 | $179,726 | $0 | $0 |
| 2018 | $2,329 | $176,375 | $0 | $0 |
| 2017 | $2,863 | $164,558 | $0 | $0 |
| 2016 | $1,785 | $148,108 | $0 | $0 |
| 2015 | $1,811 | $147,078 | $0 | $0 |
| 2014 | $1,709 | $145,911 | $0 | $0 |
Agents Affiliated with this Home
-

Seller's Agent in 2022
Lisa Deering
Berkshire Hathaway HomeServices PenFed Realty
(702) 885-1029
41 in this area
163 Total Sales
-
J
Buyer's Agent in 2022
Jamie Schneider
Lucky Palms Realty
(225) 931-9463
6 in this area
44 Total Sales
-

Seller's Agent in 2019
Jill Wood
ERA American Real Estate
(850) 797-3929
22 in this area
186 Total Sales
-

Seller's Agent in 2016
Kathy Wilhelm
ERA American Real Estate
(850) 423-5005
19 in this area
69 Total Sales
-
J
Buyer's Agent in 2016
Jordan Dennis
Eglin Realty Inc
Map
Source: Emerald Coast Association of REALTORS®
MLS Number: 898244
APN: 12-3N-24-1500-000C-0120
- 407 Tobago Ct
- 209 Warrior St
- 222 Paradise Palm Cir
- Lot 22 Paradise Palm Cir
- Lot 21 Paradise Palm Cir
- Lot 19 Paradise Palm Cir
- 223 Paradise Palm Cir
- 102 Springwood Cir
- 138 Conquest Ave
- 131 Conquest Ave
- 192 Conquest Ave
- 5261 Moore Loop
- 2352 Susan Dr
- 2364 Susan Dr
- 2283 Lewis St
- 5985 Staff Dr
- 107 Shell Dr
- 106 Thurston Place
- 5534 Frontier Dr
- 5552 Frontier Dr
