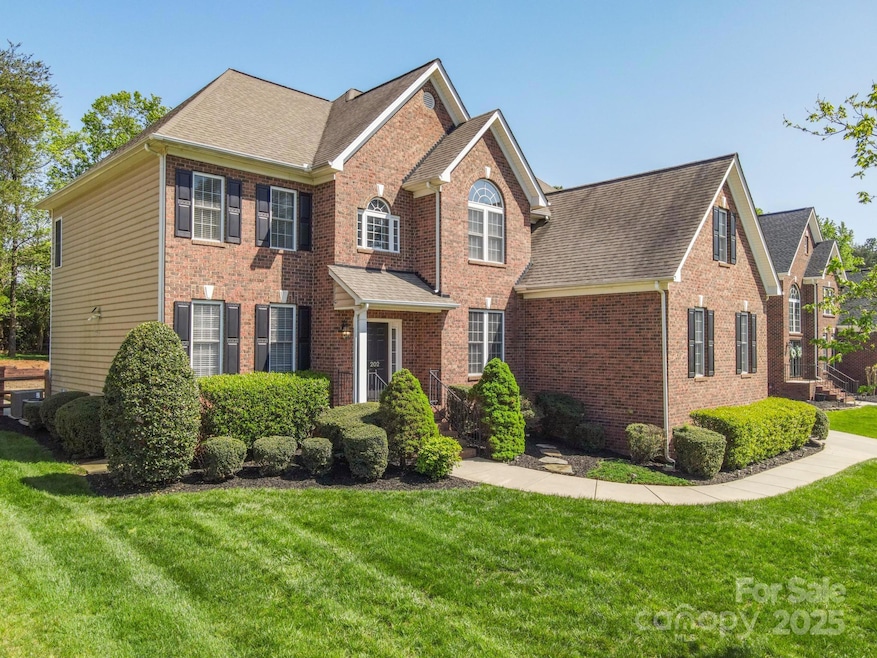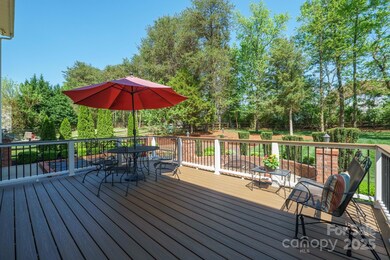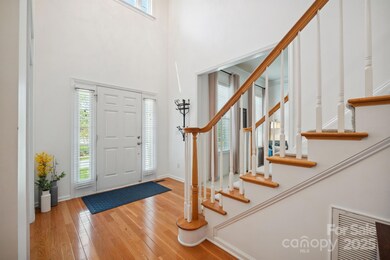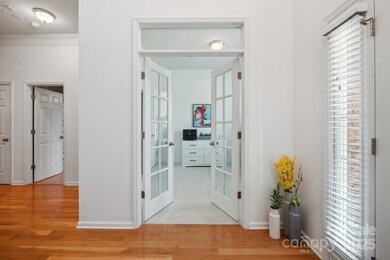
202 Weeping Spring Dr Mooresville, NC 28115
Highlights
- Clubhouse
- Deck
- Wood Flooring
- East Mooresville Intermediate School Rated A-
- Transitional Architecture
- Community Pool
About This Home
As of May 2025Highly desired floor plan with options, Office or 5th BR on main with attached full bath and sitting area or space for a piano just off the formal Dining room which is attached to large kitchen with island and pantry and eat in kitchen area. Open kitchen to family Den area with cozy fireplace. Storage is great in the home with closets, attic space that is floored and a room to store all the holiday items. Large bonus room with space for an office here as well. Primary is a wonderful size with nice size walk in closet and the other 3 bedrooms you will not be disappointed over their large size. Laundry room is convenient on this upper floor by all the Bedrooms. Beautiful full brick front to this home with 3 car garage and a large backyard with new composite deck, large patio space and a huge ready to go garden space. Fenced and ready for pets. Gas heat for efficiency and a wonderful community full of amenities await you in this Mooresville city school community!
Last Agent to Sell the Property
Keller Williams Unified Brokerage Email: robin@homesbyrobin.com License #200357 Listed on: 04/11/2025

Home Details
Home Type
- Single Family
Est. Annual Taxes
- $5,342
Year Built
- Built in 2004
Lot Details
- Lot Dimensions are 44x49x189x90x166
- Wood Fence
- Back Yard Fenced
- Property is zoned RLI
HOA Fees
- $61 Monthly HOA Fees
Parking
- 3 Car Attached Garage
- Garage Door Opener
- Driveway
Home Design
- Transitional Architecture
- Brick Exterior Construction
- Vinyl Siding
Interior Spaces
- 2-Story Property
- Fireplace
- Insulated Windows
- Crawl Space
- Pull Down Stairs to Attic
- Washer and Electric Dryer Hookup
Kitchen
- Electric Range
- Microwave
- Plumbed For Ice Maker
- Dishwasher
- Kitchen Island
- Disposal
Flooring
- Wood
- Linoleum
- Tile
Bedrooms and Bathrooms
- Walk-In Closet
- 3 Full Bathrooms
- Garden Bath
Outdoor Features
- Deck
- Patio
- Fire Pit
Schools
- Park View / East Mooresville Is Elementary School
- Selma Burke Middle School
- Mooresville High School
Utilities
- Forced Air Heating and Cooling System
- Heating System Uses Natural Gas
- Gas Water Heater
- Cable TV Available
Listing and Financial Details
- Assessor Parcel Number 4678-20-0734.000
Community Details
Overview
- Cams Mgmt. Association, Phone Number (877) 672-2267
- Cherry Grove Subdivision
- Mandatory home owners association
Amenities
- Clubhouse
Recreation
- Tennis Courts
- Community Playground
- Community Pool
Ownership History
Purchase Details
Home Financials for this Owner
Home Financials are based on the most recent Mortgage that was taken out on this home.Purchase Details
Home Financials for this Owner
Home Financials are based on the most recent Mortgage that was taken out on this home.Purchase Details
Purchase Details
Home Financials for this Owner
Home Financials are based on the most recent Mortgage that was taken out on this home.Purchase Details
Home Financials for this Owner
Home Financials are based on the most recent Mortgage that was taken out on this home.Purchase Details
Similar Homes in Mooresville, NC
Home Values in the Area
Average Home Value in this Area
Purchase History
| Date | Type | Sale Price | Title Company |
|---|---|---|---|
| Warranty Deed | $569,000 | Attorneys Title | |
| Warranty Deed | $569,000 | Attorneys Title | |
| Warranty Deed | $460,000 | Master Title Agency Llc | |
| Interfamily Deed Transfer | -- | None Available | |
| Warranty Deed | $328,000 | None Available | |
| Warranty Deed | $293,500 | -- | |
| Warranty Deed | $81,000 | -- |
Mortgage History
| Date | Status | Loan Amount | Loan Type |
|---|---|---|---|
| Open | $540,550 | New Conventional | |
| Closed | $540,550 | New Conventional | |
| Previous Owner | $25,000 | Credit Line Revolving | |
| Previous Owner | $437,000 | New Conventional | |
| Previous Owner | $295,200 | New Conventional | |
| Previous Owner | $76,125 | Unknown | |
| Previous Owner | $180,000 | Purchase Money Mortgage |
Property History
| Date | Event | Price | Change | Sq Ft Price |
|---|---|---|---|---|
| 05/12/2025 05/12/25 | Sold | $569,000 | 0.0% | $168 / Sq Ft |
| 04/11/2025 04/11/25 | For Sale | $569,000 | -- | $168 / Sq Ft |
Tax History Compared to Growth
Tax History
| Year | Tax Paid | Tax Assessment Tax Assessment Total Assessment is a certain percentage of the fair market value that is determined by local assessors to be the total taxable value of land and additions on the property. | Land | Improvement |
|---|---|---|---|---|
| 2024 | $5,342 | $451,280 | $65,000 | $386,280 |
| 2023 | $5,342 | $451,280 | $65,000 | $386,280 |
| 2022 | $4,909 | $363,070 | $47,500 | $315,570 |
| 2021 | $4,905 | $363,070 | $47,500 | $315,570 |
| 2020 | $4,905 | $363,070 | $47,500 | $315,570 |
| 2019 | $4,869 | $363,070 | $47,500 | $315,570 |
| 2018 | $4,294 | $318,920 | $50,000 | $268,920 |
| 2017 | $4,234 | $318,920 | $50,000 | $268,920 |
| 2016 | $4,234 | $318,920 | $50,000 | $268,920 |
| 2015 | $3,727 | $278,720 | $50,000 | $228,720 |
| 2014 | $3,657 | $282,680 | $45,000 | $237,680 |
Agents Affiliated with this Home
-

Seller's Agent in 2025
Robin Kielar
Keller Williams Unified
(704) 453-9667
8 in this area
61 Total Sales
-

Buyer's Agent in 2025
Kevin Cox
Berkshire Hathaway HomeServices Carolinas Realty
(704) 662-5318
18 in this area
67 Total Sales
Map
Source: Canopy MLS (Canopy Realtor® Association)
MLS Number: 4242789
APN: 4678-20-0734.000
- 122 Laurel Glen Dr
- Daffodil Plan at Oakridge Farms
- Kensington Plan at Oakridge Farms
- Townsend Plan at Oakridge Farms
- Bridgeport Plan at Oakridge Farms
- Elliott Plan at Oakridge Farms
- Gardenia Plan at Oakridge Farms
- 128 Sugar Thyme Ln
- 158 Crimson Orchard Dr
- 203 Laurel Glen Dr
- 164 Flowering Grove Ln
- 216 E Warfield Dr
- 201 E Warfield Dr
- 202 Winterbell Dr
- 126 Northbridge Dr
- 212 E Warfield Dr
- 103 Glenholden Ln
- 107 Wellesley Ln
- 159 E Warfield Dr
- 130 E Warfield Dr






