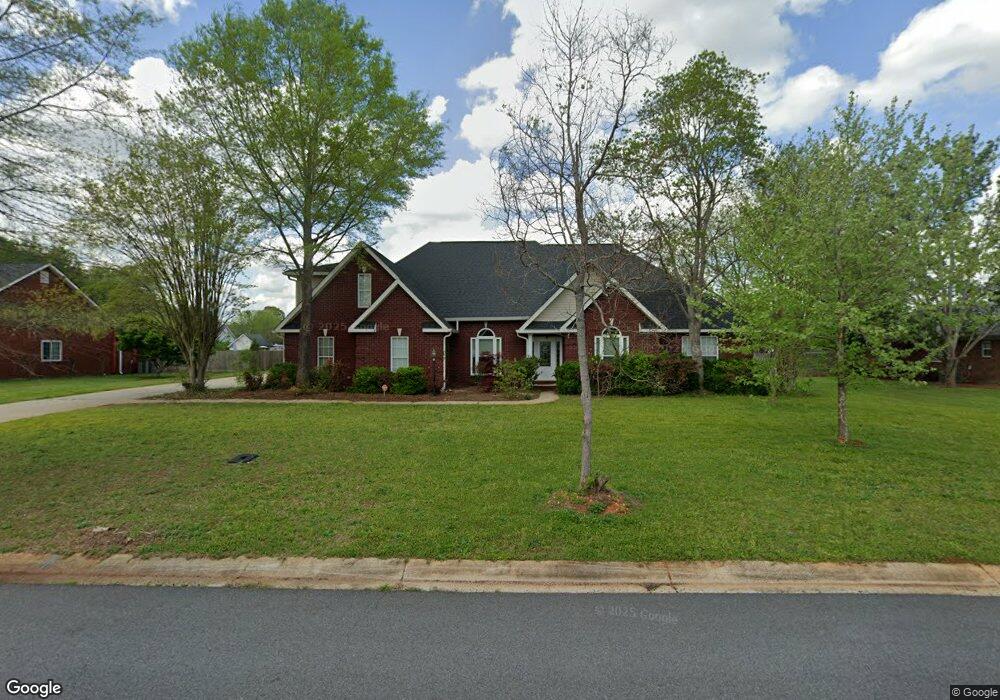202 Westward Point Kathleen, GA 31047
Estimated Value: $470,186 - $546,000
5
Beds
5
Baths
3,856
Sq Ft
$131/Sq Ft
Est. Value
About This Home
This home is located at 202 Westward Point, Kathleen, GA 31047 and is currently estimated at $503,797, approximately $130 per square foot. 202 Westward Point is a home located in Houston County with nearby schools including Matthew Arthur Elementary School, Bonaire Middle School, and Veterans High School.
Ownership History
Date
Name
Owned For
Owner Type
Purchase Details
Closed on
Nov 10, 2010
Sold by
Surrency Erwin C
Bought by
Surrency Robert E and Surrency Tracey M
Current Estimated Value
Purchase Details
Closed on
Nov 30, 2007
Sold by
Surrency Erwin C and Surrency Ida W
Bought by
Surrency Erwin C and Surrency Ida W
Purchase Details
Closed on
Apr 13, 2007
Sold by
Deutsche Bank National Trust C
Bought by
Surrency Erwin C and Surrency Ida W
Purchase Details
Closed on
Oct 3, 2006
Sold by
Harris Ebony L and Harris Corey A
Bought by
Deutsche Bank National Trust Company
Purchase Details
Closed on
Apr 13, 2006
Sold by
Deutsche Bank National Trust Company
Bought by
Surrency Erwin C and Surrency Ida W
Home Financials for this Owner
Home Financials are based on the most recent Mortgage that was taken out on this home.
Original Mortgage
$230,000
Interest Rate
6.37%
Mortgage Type
New Conventional
Purchase Details
Closed on
Dec 17, 2002
Sold by
Harris Corey A
Bought by
Harris Corey A and Harris Ebony L
Purchase Details
Closed on
Dec 16, 2002
Sold by
Turner Steven G and Turner Kimberly L
Bought by
Harris Corey A
Purchase Details
Closed on
Aug 1, 2001
Sold by
Smithfield Chase Developers Inc
Bought by
Turner Steven G and Turner Kimberly L
Purchase Details
Closed on
Jun 11, 1996
Bought by
Smithfield Chase Developers Inc
Create a Home Valuation Report for This Property
The Home Valuation Report is an in-depth analysis detailing your home's value as well as a comparison with similar homes in the area
Home Values in the Area
Average Home Value in this Area
Purchase History
| Date | Buyer | Sale Price | Title Company |
|---|---|---|---|
| Surrency Robert E | -- | None Available | |
| Surrency Robert E | -- | None Available | |
| Surrency Erwin C | -- | None Available | |
| Surrency Erwin C | $307,000 | -- | |
| Deutsche Bank National Trust Company | $331,140 | None Available | |
| Deutsche Bank National Trust Company | $331,100 | -- | |
| Surrency Erwin C | $307,000 | None Available | |
| Harris Corey A | -- | -- | |
| Harris Corey A | $300,000 | -- | |
| Turner Steven G | $23,500 | -- | |
| Smithfield Chase Developers Inc | -- | -- |
Source: Public Records
Mortgage History
| Date | Status | Borrower | Loan Amount |
|---|---|---|---|
| Previous Owner | Surrency Erwin C | $230,000 |
Source: Public Records
Tax History Compared to Growth
Tax History
| Year | Tax Paid | Tax Assessment Tax Assessment Total Assessment is a certain percentage of the fair market value that is determined by local assessors to be the total taxable value of land and additions on the property. | Land | Improvement |
|---|---|---|---|---|
| 2024 | $4,250 | $179,680 | $12,000 | $167,680 |
| 2023 | $3,474 | $145,720 | $12,000 | $133,720 |
| 2022 | $3,367 | $141,320 | $12,000 | $129,320 |
| 2021 | $3,045 | $127,320 | $12,000 | $115,320 |
| 2020 | $3,029 | $126,080 | $12,000 | $114,080 |
| 2019 | $3,029 | $126,080 | $12,000 | $114,080 |
| 2018 | $3,078 | $126,080 | $12,000 | $114,080 |
| 2017 | $3,080 | $126,080 | $12,000 | $114,080 |
| 2016 | $3,085 | $126,080 | $12,000 | $114,080 |
| 2015 | $3,091 | $126,080 | $12,000 | $114,080 |
| 2014 | -- | $126,080 | $12,000 | $114,080 |
| 2013 | -- | $112,800 | $12,000 | $100,800 |
Source: Public Records
Map
Nearby Homes
- 519 Bristleleaf Path
- 117 Black Birch Ln
- 524 Bristleleaf Path
- 0 Sandbed Road Hwy 247 Rd
- 515 Bristleleaf Path
- 517 Bristleleaf Path
- 200 Emberwood Way
- 522 Bristleleaf Path
- 532 Bristleleaf Path
- 115 Black Birch Ln
- 513 Bristleleaf Path
- 527 Bristleleaf Path
- 135 Pond Dr
- 83 Duke Ln
- 316 Shoshone Cir
- 2 Pearl Moss Ln
- 325 Pearl Moss Ln
- 210 Bristleleaf Path
- 603 Pearl Moss Ln
- 322 Pearl Moss Ln
- 202 Westward Pointe
- 204 Westward Point
- 200 Westward Point
- 203 Martin Terrace
- 205 Martin Terrace
- 206 Westward Point
- 103 Williams Way
- 203 Westward Point
- 205 Westward Point
- 201 Westward Point
- 207 Martin Terrace
- 114 Westward Point
- 207 Westward Point
- 100 Martin Terrace
- 204 Otters Ridge Dr
- 210 Otters Ridge Dr
- 204 Otters Ridge Dr Unit LOT 50C
- 210 Otters Ridge Dr Unit LOT 53C
- 306 Weeping Way Unit 107
- 115 Westward Point
