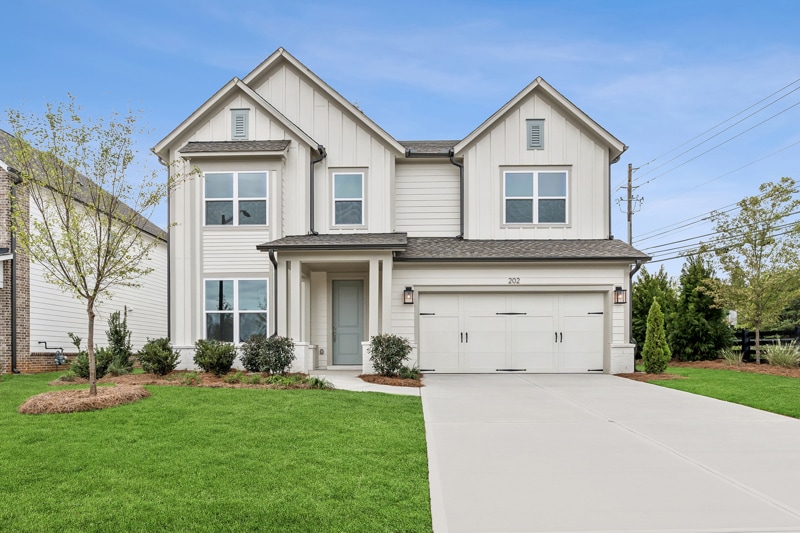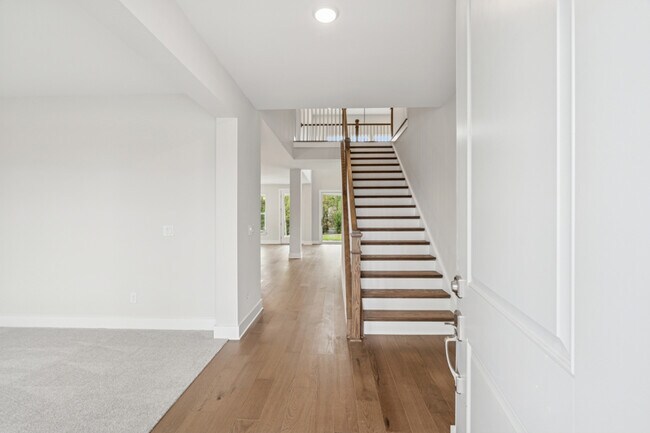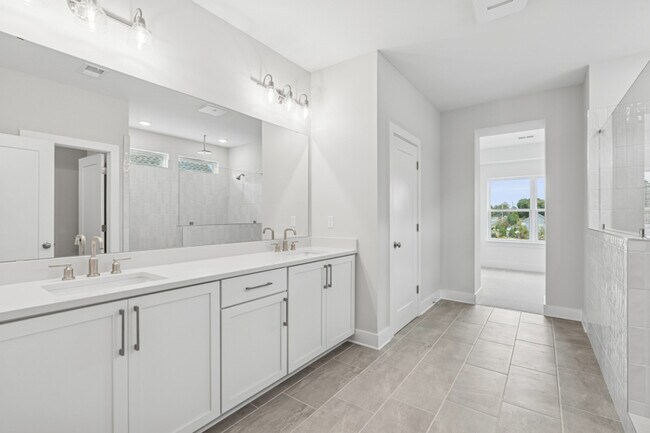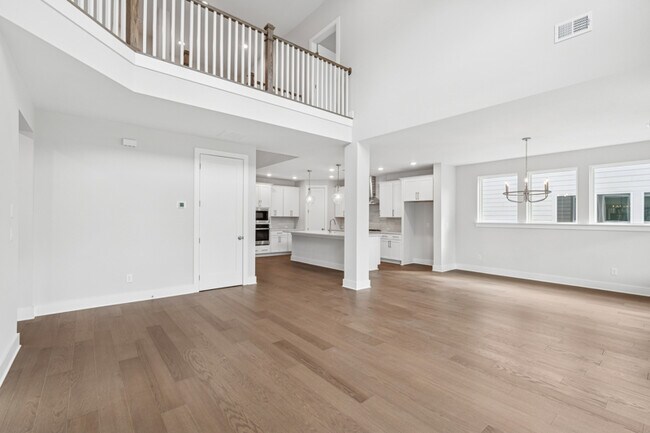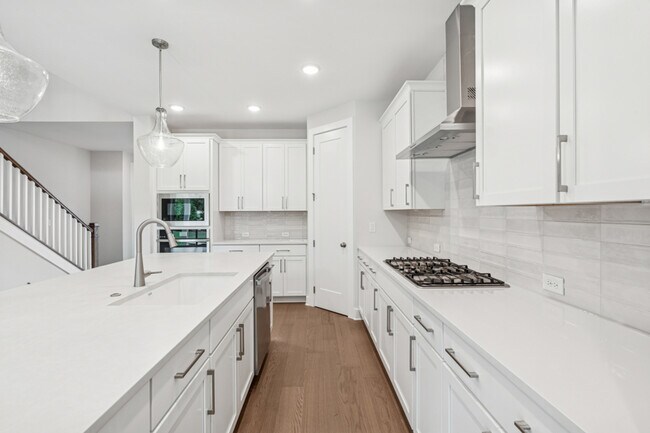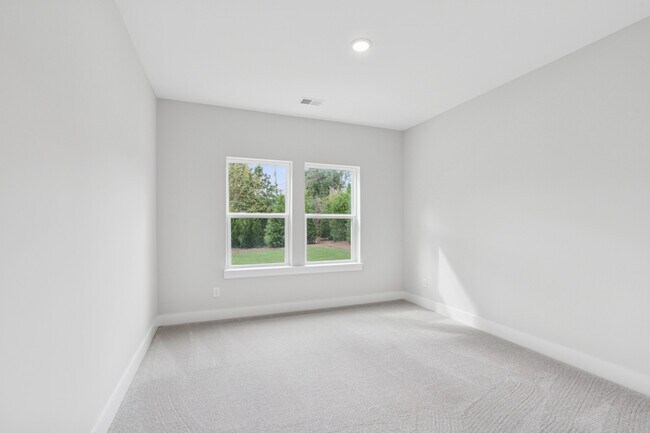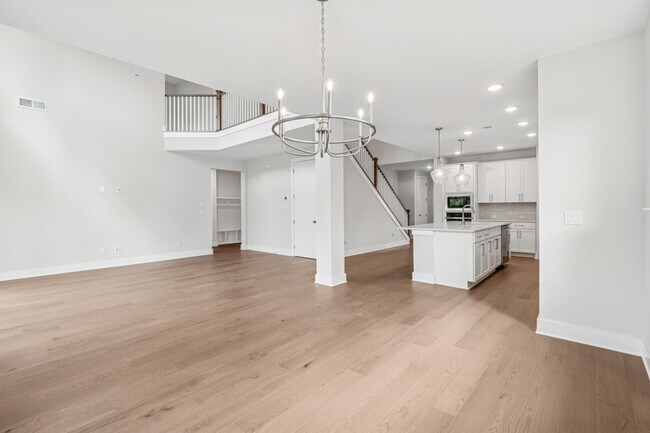
Estimated payment $4,763/month
Highlights
- Golf Course Community
- New Construction
- Park
- Little River Elementary Rated A
- Pond in Community
- Trails
About This Home
202 Wild Ginger Bend, Woodstock, GA 30188: Artistry, expertise and attention to detail are at the heart of every design decision that shapes the Bramwell floor plan by David Weekley Homes in Havencroft. Your personal style and interior decor will shine in the elegant family and dining spaces. The kitchen sits at the center of the home, offering a perfect balance of function and beauty with an open layout ideal for everyday living and entertaining. The Owner’s Retreat is your private escape, featuring a spa-inspired Owner’s Bath and a spacious walk-in closet for added luxury and convenience. Guest bedrooms are located on both levels, giving everyone a space to make their own. A front study, covered porch and upstairs retreat provide flexible areas to relax, work or gather. Call or chat with the David Weekley Homes at Havencroft Team to learn more about this new home for sale in Woodstock, Georgia.
Builder Incentives
Up to 7% off*. Offer valid October, 1, 2025 to December, 16, 2025.
Sales Office
| Monday |
10:00 AM - 6:00 PM
|
| Tuesday |
10:00 AM - 6:00 PM
|
| Wednesday |
10:00 AM - 6:00 PM
|
| Thursday |
10:00 AM - 6:00 PM
|
| Friday |
10:00 AM - 6:00 PM
|
| Saturday |
10:00 AM - 6:00 PM
|
| Sunday |
1:00 PM - 6:00 PM
|
Home Details
Home Type
- Single Family
HOA Fees
- $67 Monthly HOA Fees
Parking
- 2 Car Garage
Taxes
Home Design
- New Construction
Interior Spaces
- 2-Story Property
- Basement
Bedrooms and Bathrooms
- 4 Bedrooms
- 3 Full Bathrooms
Community Details
Overview
- Association fees include ground maintenance
- Pond in Community
Recreation
- Golf Course Community
- Park
- Trails
Map
Other Move In Ready Homes in Havencroft
About the Builder
- Havencroft
- 3367 Trickum Rd
- Tanglewood
- 115 Winsome Way
- 119 Winsome Way
- 320 Marigold Ln
- Winsome Park
- 609 Ann Ct
- 613 Ann Ct
- Grafton Trace
- 0 Highway 92 Unit 7661901
- 3816 Havenrock Dr
- 3812 Havenrock Dr
- 114 Parks Cir
- 202 Dawson Dr
- 308 Chardonnay Way
- South on Main - Townhomes
- 591 Brashy St
- 463 Chandler Ln
- 119 Dupree Rd
