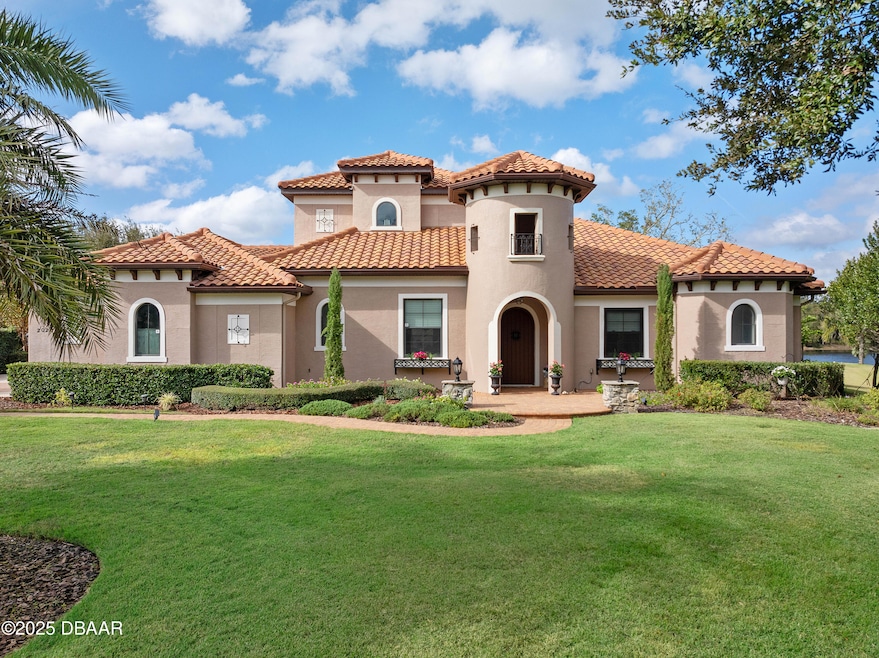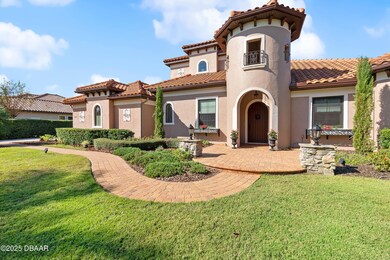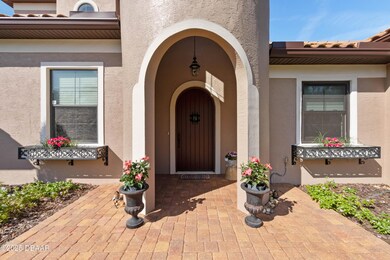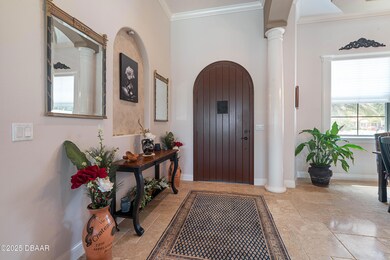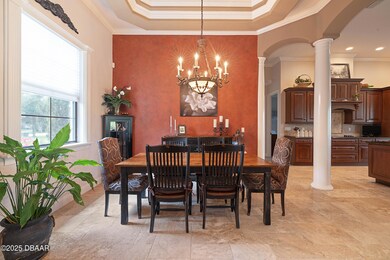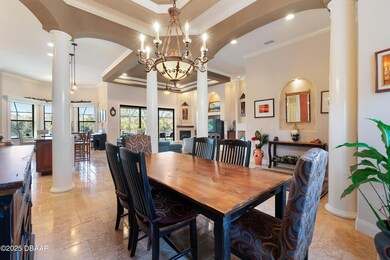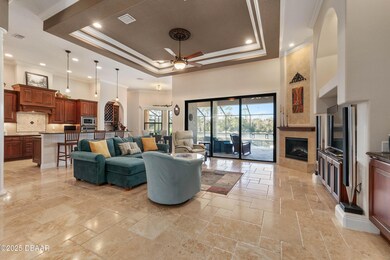
202 Willow Oak Way Palm Coast, FL 32137
Estimated payment $6,331/month
Highlights
- 207 Feet of Waterfront
- Fitness Center
- Gated Community
- Old Kings Elementary School Rated A-
- Heated Spa
- Lake View
About This Home
PHENOMENAL lot in the premium, GATED community of Wild Oaks with 3 Bedrooms plus OFFICE and BONUS ROOM. This GRAND home has all the features and views throughout! Walk through your custom front doors into high ceilings and OPEN plan living! Premium Kitchen is finished with QUARTZ countertops, stainless steel appliances with NEW Dishwasher and NEW Garbage Disposal, TRAVERTINE backsplash, all WOOD/soft-close 42in cabinets, and large island. Paired with Breakfast Nook with great views of lake and preserve, TRAVERTINE TILE floors, and WET BAR area with built-in cabinets, fridge, and sink. All opens onto Family Room with built-ins, TRAY ceiling, electric FIREPLACE, and triple sliders out to lanai all anchored overlooking the lake and beautiful Oak tree. Travertine flooring continues in Formal Dining Room with upgraded woodwork, faux painting, and wall columns creating an elegant space. Private Master Suite where tile floors continue, you find French doors to lanai, TRAY ceiling (Cont'd) with crown molding, inset lighting, and 2 WALK-IN closets with custom built-ins. Private en-suite Master Bath with 2 separate sinks with GRANITE countertops, TILE walk-in shower, and soaker tub. Downstairs is finished with a beautiful Office with double glass door entry, double crown molding, and tile floors. You will also find your additional half bath. Upstairs is a great retreat! Bedroom 2 is grand in size with additional desk area, crown molding, and walk-in closet. Bathroom 2 has TILE walk-in shower. Flex room/Bonus Room area has balcony access with large closet-great for theater room, additional guest space, or many other uses! Private balcony is screened with beautiful views. Outside, enjoy the beauty of Florida in your oversized Lanai with PAVERS, built-in SALTWATER jacuzzi with fountain accent, upgraded screens, and lanai the length of the house. All anchored on .75-acre lot with great privacy! Backs up to long LAKE and PRESERVE with preserve buffer on one side of the home. So many upgrades including travertine tile, solid core doors, upgraded trim work, pavers walkway up to custom front door, special foam injection in the roof, roof joints sealed, NEW Carrier 3-zone AC system, extended garage for extra storage, side entry garage, upgraded ceiling details, new dishwasher, new garbage disposal, extended lanai, dovetail/soft-close cabinets, plus more! All located in GATED community of Wild Oaks with access to Grand Haven amenities including restaurants, pickleball courts, tennis courts, fitness center, & pools. Exquisite custom home on PREMIUM lot!
Listing Agent
Venture Development Realty, Inc License #3254453 Listed on: 01/22/2025
Home Details
Home Type
- Single Family
Est. Annual Taxes
- $10,178
Year Built
- Built in 2013
Lot Details
- 0.7 Acre Lot
- Lot Dimensions are 206.94 x 223.57 x 193.50
- 207 Feet of Waterfront
- Lake Front
- Property fronts a private road
- Southeast Facing Home
- Corner Lot
- Irregular Lot
- Front and Back Yard Sprinklers
HOA Fees
- $15 Monthly HOA Fees
Parking
- 2 Car Attached Garage
- Garage Door Opener
Property Views
- Lake Views
- Views of Preserve
Home Design
- Slab Foundation
- Tile Roof
- Block And Beam Construction
- Stucco
Interior Spaces
- 2,848 Sq Ft Home
- 2-Story Property
- Open Floorplan
- Wet Bar
- Built-In Features
- Ceiling Fan
- Electric Fireplace
- Entrance Foyer
- Family Room
- Dining Room
- Home Office
- Bonus Room
- Screened Porch
- Tile Flooring
- Security System Owned
Kitchen
- Breakfast Area or Nook
- Eat-In Kitchen
- Breakfast Bar
- Electric Oven
- Electric Cooktop
- Microwave
- Dishwasher
- Wine Cooler
Bedrooms and Bathrooms
- 3 Bedrooms
- Primary Bedroom on Main
- Split Bedroom Floorplan
- Walk-In Closet
- In-Law or Guest Suite
- Separate Shower in Primary Bathroom
Laundry
- Sink Near Laundry
- Washer and Electric Dryer Hookup
Pool
- Heated Spa
- In Ground Spa
Outdoor Features
- Water Access
- Balcony
- Screened Patio
Utilities
- Central Heating and Cooling System
- Cable TV Available
Listing and Financial Details
- Homestead Exemption
- Assessor Parcel Number 48-11-31-1710-00000-0130
- Community Development District (CDD) fees
Community Details
Overview
- Association fees include security
- Grand Haven Southern States Mgmt Association, Phone Number (386) 446-6333
- Grand Haven Subdivision
Recreation
- Tennis Courts
- Pickleball Courts
- Fitness Center
- Community Pool
Additional Features
- Security
- Gated Community
Map
Home Values in the Area
Average Home Value in this Area
Tax History
| Year | Tax Paid | Tax Assessment Tax Assessment Total Assessment is a certain percentage of the fair market value that is determined by local assessors to be the total taxable value of land and additions on the property. | Land | Improvement |
|---|---|---|---|---|
| 2024 | $9,867 | $438,163 | -- | -- |
| 2023 | $9,867 | $427,968 | $0 | $0 |
| 2022 | $9,511 | $415,502 | $0 | $0 |
| 2021 | $9,444 | $403,400 | $0 | $0 |
| 2020 | $9,383 | $397,831 | $0 | $0 |
| 2019 | $9,022 | $388,887 | $0 | $0 |
| 2018 | $8,932 | $381,636 | $0 | $0 |
| 2017 | $9,085 | $373,786 | $0 | $0 |
| 2016 | $8,898 | $366,098 | $0 | $0 |
| 2015 | $9,004 | $363,553 | $0 | $0 |
| 2014 | $8,953 | $360,668 | $0 | $0 |
Property History
| Date | Event | Price | Change | Sq Ft Price |
|---|---|---|---|---|
| 04/26/2025 04/26/25 | Price Changed | $990,000 | -10.0% | $348 / Sq Ft |
| 03/27/2025 03/27/25 | Price Changed | $1,100,000 | -4.3% | $386 / Sq Ft |
| 01/22/2025 01/22/25 | For Sale | $1,150,000 | +945.5% | $404 / Sq Ft |
| 05/18/2012 05/18/12 | Sold | $110,000 | -20.9% | -- |
| 04/29/2012 04/29/12 | Pending | -- | -- | -- |
| 04/25/2012 04/25/12 | For Sale | $139,000 | +152.7% | -- |
| 04/24/2012 04/24/12 | Sold | $55,000 | 0.0% | -- |
| 04/20/2012 04/20/12 | Pending | -- | -- | -- |
| 01/29/2012 01/29/12 | For Sale | $55,000 | -- | -- |
Purchase History
| Date | Type | Sale Price | Title Company |
|---|---|---|---|
| Warranty Deed | $110,000 | Executive Title Inc | |
| Special Warranty Deed | $55,000 | Boston Natl Title Agency Llc | |
| Special Warranty Deed | $55,000 | Boston Natl Title Agency Llc | |
| Trustee Deed | -- | None Available | |
| Interfamily Deed Transfer | -- | Attorney | |
| Warranty Deed | $267,000 | Keystone Title Of Palm Coast |
Mortgage History
| Date | Status | Loan Amount | Loan Type |
|---|---|---|---|
| Open | $300,000 | Construction | |
| Previous Owner | $216,000 | Fannie Mae Freddie Mac |
Similar Homes in Palm Coast, FL
Source: Daytona Beach Area Association of REALTORS®
MLS Number: 1208275
APN: 48-11-31-1710-00000-0130
- 8 Blue Oak Ln
- 190 Willow Oak Way
- 52 Scarlet Oak Cir
- 4 Turkey Oak Ln
- 3 Turkey Oak Ln
- 165 Willow Oak Way
- 2 Laura Ct
- 6 Clementina Ct
- 2 Teunis Ct
- 4 Teunis Ct
- 14 Black Oak Ct
- 6 Teunis Ct
- 2 Black Oak Ct
- 7 Blackthorn Ct
- 17 Sweetwater Ct
- 23 Creekside Dr
- 4 Midden Ln
- 138 Blare Dr
- 27 Black Hawk Place
- 9 Sweetwater Ct
- 7 Saint Andrews Ct
- 65 Blaine Dr
- 100 Canopy Walk Ln Unit 124
- 100 Canopy Walk Ln Unit 134
- 6 Lake Forest Place
- 1100 Canopy Walk Ln Unit 1112
- 1200 Canopy Walk Ln Unit 1235
- 1300 Canopy Walk Ln Unit 1314
- 38 Shinnecock Dr
- 10 Oakmont Ct
- 314 Palm Coast Pkwy NE Unit 204
- 1 Carlson Ct
- 6 Saint Johns Ave
- 800 Canopy Walk Ln Unit 822
- 67 Island Estates Pkwy
- 10 Carr Ln
- 84 W Waterside Pkwy
- 70 Persimmon Dr
- 445 Riverfront Dr Unit B202
- 445 Riverfront Dr Unit B101
