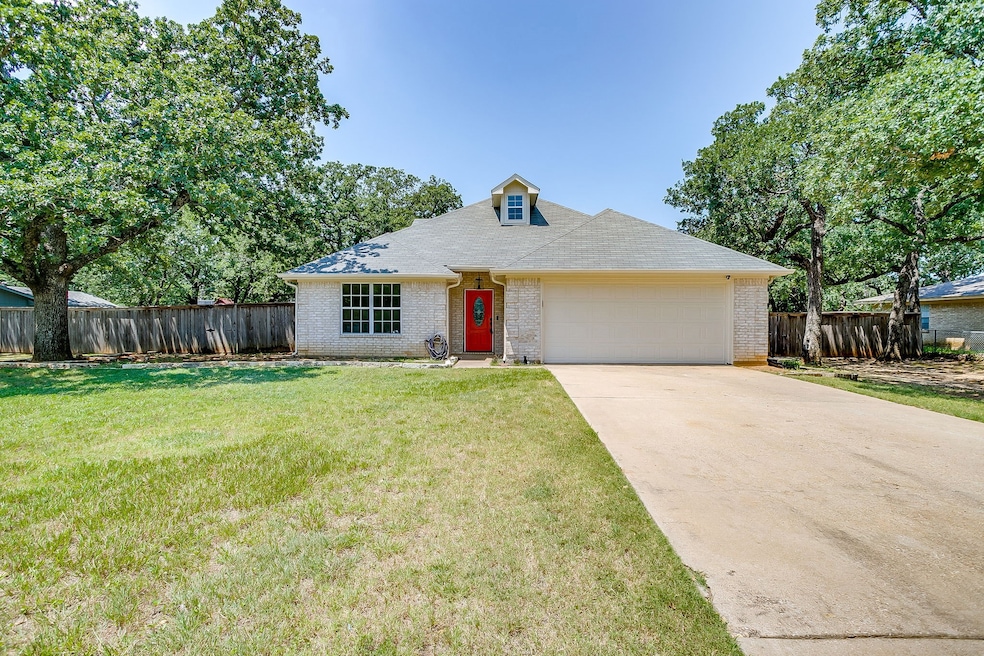
Estimated payment $2,231/month
Highlights
- 0.36 Acre Lot
- Traditional Architecture
- 2 Car Attached Garage
- Open Floorplan
- Covered Patio or Porch
- Interior Lot
About This Home
Check out this delightful 4 bedroom, 2 bathroom retreat nestled in the charming Hillcrest subdivision of Keene, TX. Built in 2007, this 2,224 square foot residence features a sunlit open floor plan, tile flooring, and a chef-friendly kitchen with stainless steel appliances overlooking the living area. The main level includes the master suite and two additional bedrooms, while a versatile bonus room upstairs can serve as a home office, guest space, or extra bedroom. Step outside to your generous 0.36 acre backyard ideal for outdoor living, entertaining, or designing your dream landscape. With a two car garage, completely remodeled primary bathroom, new fence, full home has a double water filtration system, HVAC is a zoned system and replaced in 2023, this home blends modern convenience with Texas-sized potential.
Listing Agent
League Real Estate Brokerage Phone: 817-608-7755 License #0601930 Listed on: 08/08/2025

Home Details
Home Type
- Single Family
Est. Annual Taxes
- $6,535
Year Built
- Built in 2007
Lot Details
- 0.36 Acre Lot
- Wood Fence
- Landscaped
- Interior Lot
- Few Trees
- Back Yard
Parking
- 2 Car Attached Garage
- Garage Door Opener
Home Design
- Traditional Architecture
- Slab Foundation
- Composition Roof
Interior Spaces
- 2,224 Sq Ft Home
- 2-Story Property
- Open Floorplan
- Ceiling Fan
Kitchen
- Electric Range
- Microwave
- Dishwasher
- Disposal
Flooring
- Laminate
- Ceramic Tile
Bedrooms and Bathrooms
- 4 Bedrooms
- Walk-In Closet
- 2 Full Bathrooms
Outdoor Features
- Covered Patio or Porch
- Rain Gutters
Schools
- Keene Elementary School
- Keene High School
Utilities
- Central Heating and Cooling System
- Cable TV Available
Community Details
- Hillcrest Keene Subdivision
Listing and Financial Details
- Legal Lot and Block 9 / 11
- Assessor Parcel Number 126363602510
Map
Home Values in the Area
Average Home Value in this Area
Tax History
| Year | Tax Paid | Tax Assessment Tax Assessment Total Assessment is a certain percentage of the fair market value that is determined by local assessors to be the total taxable value of land and additions on the property. | Land | Improvement |
|---|---|---|---|---|
| 2025 | $5,429 | $276,869 | $52,000 | $224,869 |
| 2024 | $6,535 | $276,869 | $52,000 | $224,869 |
| 2023 | $5,126 | $276,869 | $52,000 | $224,869 |
| 2022 | $6,012 | $238,749 | $45,000 | $193,749 |
| 2021 | $6,464 | $248,157 | $35,000 | $213,157 |
| 2020 | $6,704 | $248,157 | $35,000 | $213,157 |
| 2019 | $6,708 | $232,911 | $29,000 | $203,911 |
| 2018 | $4,370 | $150,176 | $29,000 | $121,176 |
| 2017 | $4,249 | $146,676 | $25,500 | $121,176 |
| 2016 | $4,249 | $146,676 | $25,500 | $121,176 |
| 2015 | $4,015 | $146,676 | $25,500 | $121,176 |
| 2014 | $4,015 | $146,676 | $25,500 | $121,176 |
Property History
| Date | Event | Price | Change | Sq Ft Price |
|---|---|---|---|---|
| 08/08/2025 08/08/25 | For Sale | $310,000 | +56.6% | $139 / Sq Ft |
| 06/23/2020 06/23/20 | Sold | -- | -- | -- |
| 05/20/2020 05/20/20 | Pending | -- | -- | -- |
| 05/18/2020 05/18/20 | For Sale | $198,000 | -- | $95 / Sq Ft |
Purchase History
| Date | Type | Sale Price | Title Company |
|---|---|---|---|
| Vendors Lien | -- | None Available | |
| Vendors Lien | -- | Fatco |
Mortgage History
| Date | Status | Loan Amount | Loan Type |
|---|---|---|---|
| Open | $192,850 | New Conventional | |
| Closed | $192,850 | New Conventional | |
| Previous Owner | $125,000 | No Value Available | |
| Previous Owner | $125,000 | Purchase Money Mortgage |
Similar Homes in Keene, TX
Source: North Texas Real Estate Information Systems (NTREIS)
MLS Number: 21025573
APN: 126-3636-02510
- 107 Rosedale Ave
- 106 Oakwood Dr
- 102 Shady Oak Rd
- 306 Shady Oak Rd
- 702 John Thomas Dr
- 416 Linden St
- Lot 7 W Oakdale St
- 409 Elyse Rd
- 109 2nd St
- 108 E Maple St
- 433 Elyse Rd
- 437 Elyse Rd
- 516 Heather Ln
- 529 Heather Ln
- 116 Cadyn Dr
- 457 Elyse Rd
- 3208 County Road 805
- 312 S Fairview St
- 529 Lela Cir
- 1200 County Road 701a
- 213 S Val Verde Cir
- 100 E Magnolia St
- 200 N Fairview St Unit 200 A North Fairview St.
- 217 E 3rd St Unit C
- 217 E 3rd St Unit B
- 217 E 3rd St
- 219 E 3rd St Unit B
- 109 Fm 2280 Unit 111 F
- 1901 Melissa Ln
- 3015 Fm 2280
- 833 Bluffview Dr
- 824 Towngreen Dr
- 100 E Vaughn Rd
- 133 Lost Oak Dr
- 3617 Northcrest Dr
- 307-381 Miss Mary Rd
- 7020 Valley View Dr
- 114 Annabelle St
- 4023 N Main St
- 220 Ranch Rd






