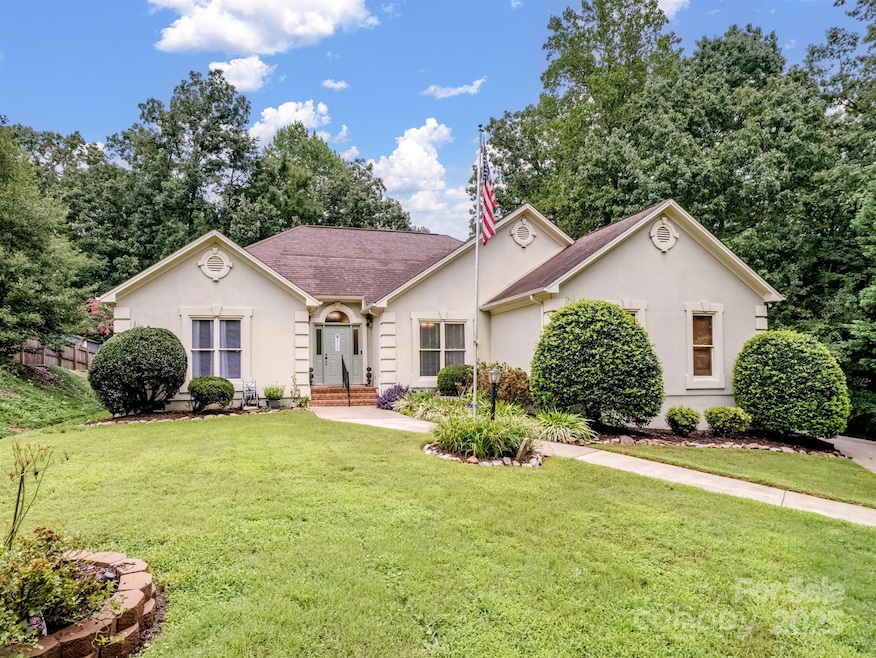
202 Woodridge Dr Belmont, NC 28012
Estimated payment $2,918/month
Highlights
- Above Ground Pool
- Deck
- Ranch Style House
- Belmont Central Elementary School Rated A-
- Private Lot
- Wood Flooring
About This Home
This beautifully updated 3-bedroom, 2.5-bathroom home is located in the prestigious Lakewood community. Offers a perfect blend of modern upgrades and timeless charm, this home features vaulted ceilings, new paint, two individual decks, one being brand new with an above ground pool. The spacious kitchen boasts a stainless refrigerator,a Stainless microwave,stainless gas range and ample counter space for meal prep.
The dining room and breakfast area provide versatile living options,adding to the home’s flexibility.Step outside onto the expansive back decks with a screened in porch,ideal for outdoor entertaining or relaxing in your private, serene setting.You can walk to Goat Island!
Situated on a large cul-de-sac lot,the property includes a circular drive, providing convenience and curb appeal. Nicely landscaped and perched on the hill provides a Birds Eye View.The backyard offers privacy and a peaceful retreat.Schedule your showing today and grab this gem in a desirable location!
Listing Agent
EXP Realty LLC Ballantyne Brokerage Phone: 949-300-6437 License #327143 Listed on: 08/27/2025

Home Details
Home Type
- Single Family
Est. Annual Taxes
- $4,316
Year Built
- Built in 1996
Lot Details
- Private Lot
- Corner Lot
- Property is zoned R1
Parking
- 2 Car Attached Garage
- Garage Door Opener
- Circular Driveway
Home Design
- Ranch Style House
- Synthetic Stucco Exterior
Interior Spaces
- 1,788 Sq Ft Home
- Sound System
- Ceiling Fan
- Entrance Foyer
- Living Room with Fireplace
- Screened Porch
- Crawl Space
Kitchen
- Gas Oven
- Gas Cooktop
- Microwave
- Plumbed For Ice Maker
- Dishwasher
- Disposal
Flooring
- Wood
- Tile
Bedrooms and Bathrooms
- 3 Main Level Bedrooms
- Walk-In Closet
Laundry
- Laundry Room
- Dryer
Outdoor Features
- Above Ground Pool
- Deck
- Patio
- Shed
Schools
- Stuart W Cramer High School
Utilities
- Central Heating and Cooling System
- Cable TV Available
Community Details
- Lakewood Subdivision
- Card or Code Access
Listing and Financial Details
- Assessor Parcel Number 195451
- Tax Block C
Map
Home Values in the Area
Average Home Value in this Area
Tax History
| Year | Tax Paid | Tax Assessment Tax Assessment Total Assessment is a certain percentage of the fair market value that is determined by local assessors to be the total taxable value of land and additions on the property. | Land | Improvement |
|---|---|---|---|---|
| 2025 | $4,316 | $419,410 | $38,000 | $381,410 |
| 2024 | $4,337 | $419,410 | $38,000 | $381,410 |
| 2023 | $4,425 | $419,410 | $38,000 | $381,410 |
| 2022 | $3,017 | $234,820 | $31,000 | $203,820 |
| 2021 | $306 | $234,820 | $31,000 | $203,820 |
| 2019 | $3,088 | $234,820 | $31,000 | $203,820 |
| 2018 | $2,925 | $217,444 | $28,800 | $188,644 |
| 2017 | $2,925 | $217,444 | $28,800 | $188,644 |
| 2016 | $2,925 | $217,444 | $0 | $0 |
| 2014 | $2,552 | $189,743 | $30,000 | $159,743 |
Property History
| Date | Event | Price | Change | Sq Ft Price |
|---|---|---|---|---|
| 08/02/2021 08/02/21 | Sold | $365,000 | +12.3% | $203 / Sq Ft |
| 07/09/2021 07/09/21 | Pending | -- | -- | -- |
| 07/05/2021 07/05/21 | For Sale | $325,000 | -- | $181 / Sq Ft |
Purchase History
| Date | Type | Sale Price | Title Company |
|---|---|---|---|
| Warranty Deed | $365,000 | None Available | |
| Warranty Deed | $243,000 | None Available | |
| Warranty Deed | $139,000 | -- |
Mortgage History
| Date | Status | Loan Amount | Loan Type |
|---|---|---|---|
| Open | $355,000 | VA | |
| Previous Owner | $243,000 | VA | |
| Previous Owner | $70,000 | Credit Line Revolving | |
| Previous Owner | $139,000 | Seller Take Back |
Similar Homes in Belmont, NC
Source: Canopy MLS (Canopy Realtor® Association)
MLS Number: 4291878
APN: 195451
- 222 Woodridge Dr
- 605 Ridgeway Dr
- 485 Lincoln St
- 3000 Misty Harbor Cir Unit F
- 5000 Riverbed Ln Unit E
- 111 Alberta Ave
- 503 Webster Ln
- 505 Webster Ln
- 502 Webster Ln
- 507 Webster Ln
- 504 Webster Ln
- 509 Webster Ln
- 506 Webster Ln
- Mayes Plan at Millstone
- Catawba Plan at Millstone
- Stuart Plan at Millstone
- 6028 Bountiful St
- 601 Webster Ln
- 6033 Bountiful St Unit 201
- 603 Webster Ln
- 5757 Us 74
- 1005 South Fork Village Dr
- 1001 Haven Cir
- 6001 Boathouse Ln Unit B
- 4221 Courtly Ln
- 5137 Rialto St
- 118 Peach Orchard Rd
- 1118 Assembly St
- 133 Church St
- 314 Todd St
- 303 Mcallister St Unit A
- 3180 Greystoke Ct
- 1011 Palisades Cir
- 105 Oak St
- 101 Rankin St Unit D3 Bedroom Dining Convert
- 422 Serenity Cir
- 437 Serenity Cir Unit E
- 31 Myrtle St
- 1654 Lowell Bethesda Rd
- 202 S Main St






