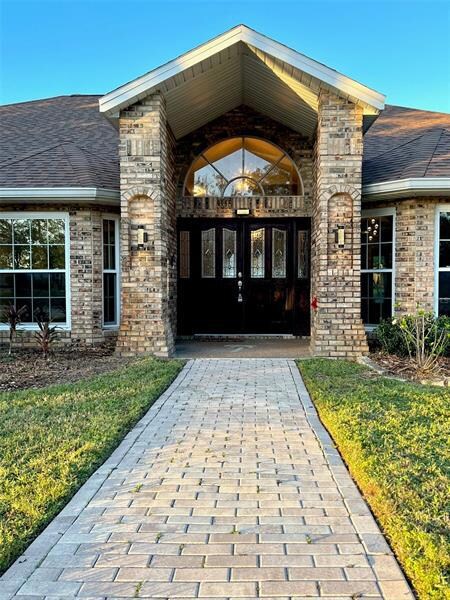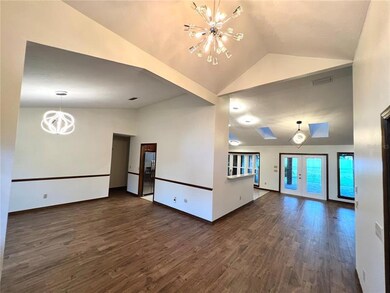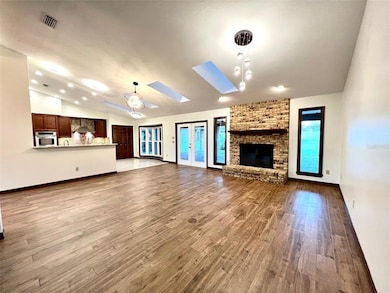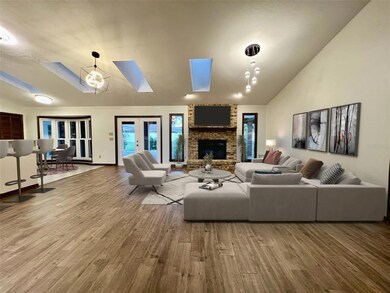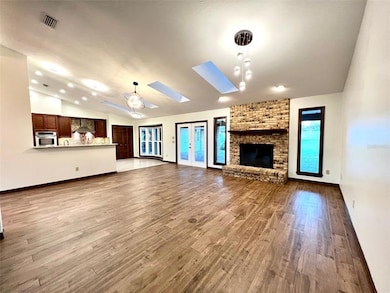
202 Yorkville Place Debary, FL 32713
Glen Abbey NeighborhoodHighlights
- Solar Power System
- Vaulted Ceiling
- Family Room Off Kitchen
- Open Floorplan
- No HOA
- Skylights
About This Home
As of February 2023Exceptional, completely upgraded, energy efficient brick ranch home loaded with thoughtful special touches in the tranquil golf community of Glen Abbey. Situated on an expansive, nearly two-thirds of an acre corner lot on a cul-de-sac with a huge, completely fenced backyard with new, durable vinyl fencing. 202 Yorkville greets you with a stately, oversized circular drive flanked by illuminated pillars, and a double-door front entry with modern light fixtures. Step inside to beautiful, brand new plank tile flooring and vaulted cathedral ceilings in your expansive open concept living space. Your new, completely upgraded, chef’s dream kitchen offers granite counters, stainless steel appliances, double oven, glass-top range with pot filler faucet, tile backsplash, under cabinet lighting, stainless hood vent, 42 inch solid wood cabinets, center island, breakfast bar, and breakfast nook with a huge bay window overlooking the covered lanai overlooking the backyard. Large windows and 4 skylights illuminate the main living space and kitchen with natural light. Perfect for entertaining and hosting holiday gatherings, your spacious living space features a sunken sitting area with bay window on one end and brick fireplace with windows overlooking the backyard on the other. Formal dining room with another bay window and direct access to the kitchen complete the living space, which features new, modern fixtures throughout. French doors lead out to your large covered lanai with gorgeous pavers, 3 ceiling fans, outdoor shower, hookups ready for installing your own custom outdoor kitchen, and a half bath for the outdoor living area with new contemporary lighting and Bluetooth-enabled speaker, as well as additional built-in storage, all leading to a built-in fire pit for enjoying beautiful nights outdoors in your private backyard sanctuary. Your stunning backyard is absolutely massive and features multiple entry gates, including a double gate. Back inside, the exquisite Owner’s Suite features soaring cathedral ceilings, a hidden, in-floor safe for discreetly storing your valuables, and a giant walk-in closet. Your personal spa awaits in the primary bath, featuring dual vanities, new modern lighting, soaking tub and separate shower, water closet, and more hidden storage. Giant windows overlooking your backyard oasis feature custom artistic frosted etchings in a tropical pattern for added privacy. Fully paid off solar panels, double-paned windows for superior insulation, and a Nest smart thermostat as part of the new HVAC system provide optimal energy efficiency. New roof, soffits, fascia, and gutters complete the infrastructure upgrades that give you peace of mind. Every bathroom features new light fixtures and new exhaust fans with integrated LED lighting and Bluetooth-enabled speakers. The spacious laundry room can accommodate an additional fridge and features brand new Samsung washer and dryer, LED lighting and gooseneck faucet. Oversized 24x30 attached two-car garage with built-in storage adds to the tremendous storage and shelving throughout the house. Numerous electrical outlets outdoors, front and back for holiday and landscape lighting, etc. With the Glen Abbey golf course just steps away and all of metro Orlando just minutes away, you really can have the best of all worlds. This is a truly special home with stately curb appeal!
Last Agent to Sell the Property
KELLER WILLIAMS REALTY SMART 1 License #3444146 Listed on: 11/13/2022

Home Details
Home Type
- Single Family
Est. Annual Taxes
- $3,471
Year Built
- Built in 1986
Lot Details
- 0.58 Acre Lot
- West Facing Home
- Dog Run
- Irrigation
- Property is zoned 01PUD
Parking
- 2 Car Attached Garage
Home Design
- Brick Exterior Construction
- Slab Foundation
- Shingle Roof
Interior Spaces
- 2,669 Sq Ft Home
- Open Floorplan
- Vaulted Ceiling
- Skylights
- Family Room Off Kitchen
- Tile Flooring
Kitchen
- Eat-In Kitchen
- Cooktop
- Microwave
- Dishwasher
Bedrooms and Bathrooms
- 3 Bedrooms
- Walk-In Closet
Schools
- Debary Elementary School
- River Springs Middle School
- University High School
Utilities
- Central Heating and Cooling System
- Electric Water Heater
Additional Features
- Solar Power System
- Rain Gutters
Community Details
- No Home Owners Association
- Glen Abbey Subdivision
Listing and Financial Details
- Down Payment Assistance Available
- Visit Down Payment Resource Website
- Legal Lot and Block 4 / G
- Assessor Parcel Number 802602070040
Ownership History
Purchase Details
Home Financials for this Owner
Home Financials are based on the most recent Mortgage that was taken out on this home.Purchase Details
Home Financials for this Owner
Home Financials are based on the most recent Mortgage that was taken out on this home.Purchase Details
Home Financials for this Owner
Home Financials are based on the most recent Mortgage that was taken out on this home.Purchase Details
Home Financials for this Owner
Home Financials are based on the most recent Mortgage that was taken out on this home.Purchase Details
Purchase Details
Home Financials for this Owner
Home Financials are based on the most recent Mortgage that was taken out on this home.Purchase Details
Home Financials for this Owner
Home Financials are based on the most recent Mortgage that was taken out on this home.Purchase Details
Home Financials for this Owner
Home Financials are based on the most recent Mortgage that was taken out on this home.Purchase Details
Similar Homes in Debary, FL
Home Values in the Area
Average Home Value in this Area
Purchase History
| Date | Type | Sale Price | Title Company |
|---|---|---|---|
| Warranty Deed | $510,000 | New Begining Title Company Llc | |
| Warranty Deed | $325,000 | First International Title | |
| Warranty Deed | $325,000 | First International Title | |
| Warranty Deed | $310,000 | Volusia Title Services | |
| Warranty Deed | $225,000 | Equitable Title Of Mid Fl Ll | |
| Trustee Deed | $172,900 | None Available | |
| Warranty Deed | $245,000 | -- | |
| Warranty Deed | $237,000 | -- | |
| Warranty Deed | $215,000 | -- | |
| Deed | $32,400 | -- |
Mortgage History
| Date | Status | Loan Amount | Loan Type |
|---|---|---|---|
| Open | $408,000 | New Conventional | |
| Previous Owner | $325,000 | Balloon | |
| Previous Owner | $205,000 | New Conventional | |
| Previous Owner | $205,900 | New Conventional | |
| Previous Owner | $41,900 | Stand Alone Second | |
| Previous Owner | $202,500 | New Conventional | |
| Previous Owner | $288,500 | Unknown | |
| Previous Owner | $34,500 | Credit Line Revolving | |
| Previous Owner | $220,500 | Purchase Money Mortgage | |
| Previous Owner | $145,000 | Purchase Money Mortgage | |
| Previous Owner | $204,250 | Purchase Money Mortgage |
Property History
| Date | Event | Price | Change | Sq Ft Price |
|---|---|---|---|---|
| 07/14/2025 07/14/25 | Price Changed | $579,000 | +883.0% | $217 / Sq Ft |
| 06/28/2025 06/28/25 | For Sale | $58,900 | -88.5% | $22 / Sq Ft |
| 02/17/2023 02/17/23 | Sold | $510,000 | -3.8% | $191 / Sq Ft |
| 01/23/2023 01/23/23 | Pending | -- | -- | -- |
| 01/13/2023 01/13/23 | Price Changed | $529,900 | -0.9% | $199 / Sq Ft |
| 01/01/2023 01/01/23 | Price Changed | $534,900 | -0.9% | $200 / Sq Ft |
| 11/28/2022 11/28/22 | Price Changed | $539,900 | -1.7% | $202 / Sq Ft |
| 11/13/2022 11/13/22 | For Sale | $549,000 | +77.1% | $206 / Sq Ft |
| 04/22/2020 04/22/20 | Sold | $310,000 | -5.7% | $116 / Sq Ft |
| 03/09/2020 03/09/20 | Pending | -- | -- | -- |
| 02/20/2020 02/20/20 | Price Changed | $328,900 | -2.8% | $123 / Sq Ft |
| 02/01/2020 02/01/20 | Price Changed | $338,500 | -0.1% | $127 / Sq Ft |
| 11/22/2019 11/22/19 | Price Changed | $339,000 | -2.9% | $127 / Sq Ft |
| 11/02/2019 11/02/19 | Price Changed | $349,000 | -2.8% | $131 / Sq Ft |
| 10/21/2019 10/21/19 | For Sale | $359,000 | +59.6% | $135 / Sq Ft |
| 08/14/2015 08/14/15 | Sold | $225,000 | 0.0% | $84 / Sq Ft |
| 07/10/2015 07/10/15 | Pending | -- | -- | -- |
| 06/13/2015 06/13/15 | For Sale | $225,000 | -- | $84 / Sq Ft |
Tax History Compared to Growth
Tax History
| Year | Tax Paid | Tax Assessment Tax Assessment Total Assessment is a certain percentage of the fair market value that is determined by local assessors to be the total taxable value of land and additions on the property. | Land | Improvement |
|---|---|---|---|---|
| 2025 | $7,523 | $325,806 | -- | -- |
| 2024 | $7,523 | $316,624 | -- | -- |
| 2023 | $7,523 | $463,918 | $109,463 | $354,455 |
| 2022 | $3,355 | $228,716 | $0 | $0 |
| 2021 | $3,471 | $222,054 | $0 | $0 |
| 2020 | $3,043 | $194,419 | $0 | $0 |
| 2019 | $3,187 | $190,048 | $0 | $0 |
| 2018 | $3,083 | $186,504 | $0 | $0 |
| 2017 | $3,142 | $182,668 | $0 | $0 |
| 2016 | $3,022 | $178,911 | $0 | $0 |
| 2015 | $4,708 | $234,612 | $0 | $0 |
| 2014 | $4,206 | $203,607 | $0 | $0 |
Agents Affiliated with this Home
-
J
Seller's Agent in 2025
Jackie DeSousa
BEE REALTY CORP
(407) 474-3372
9 Total Sales
-

Seller's Agent in 2023
Jessica Fischer
KELLER WILLIAMS REALTY SMART 1
(863) 651-5787
1 in this area
23 Total Sales
-

Buyer's Agent in 2023
Bee Powell
BEE REALTY CORP
(386) 956-9498
2 in this area
620 Total Sales
-

Seller's Agent in 2020
Ann Nehrig
WEST VOLUSIA PROPERTIES LLC
(386) 801-4928
40 Total Sales
-
W
Buyer's Agent in 2020
Wendy Kastner
DYNAMIC REAL ESTATE
(386) 259-5910
8 Total Sales
-

Seller's Agent in 2015
Matt Buttner
List Now Realty
(352) 385-7636
1,031 Total Sales
Map
Source: Stellar MLS
MLS Number: P4923402
APN: 8026-02-07-0040
- 206 Yorkville Place
- 3 Pine Meadow Ct
- 428 N Pine Meadow Dr
- 534 Woodford Dr
- 483 N Pine Meadow Dr
- 230 Brassington Dr
- 380 Glen Abbey Ln
- 608 Ashwell Ct
- 34 Fairway Dr Unit 1
- 2849 Doe Run Trail
- 634 Woodford Dr
- 107 Needlewood Loop
- 142 Spring Glen Dr
- 102 Pine Side Dr Unit 8
- 229 Glen Abbey Ln
- 105 James Pond Ct
- 37 Fleetwood Ave
- 40 Hollow Pine Dr
- 15 Ramada Dr
- 54 Buddy Ave

