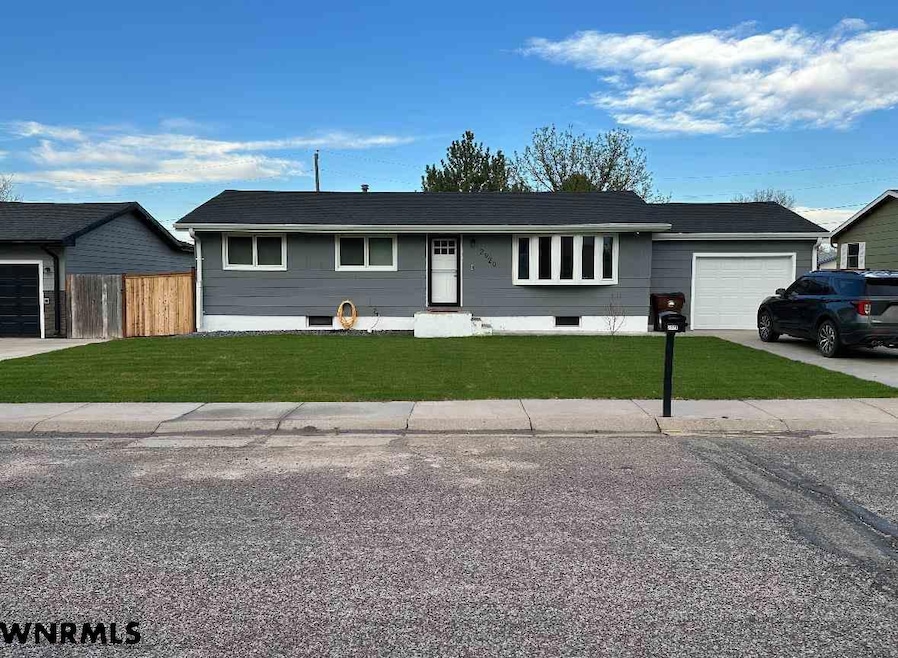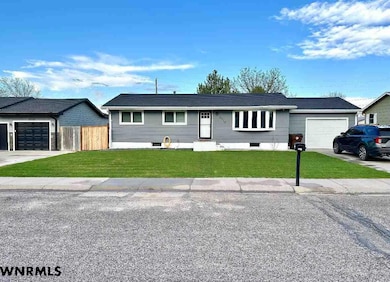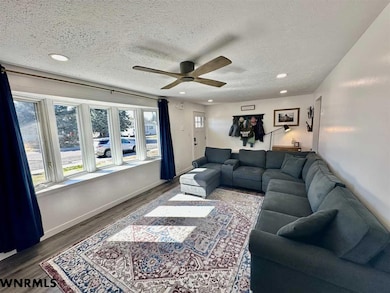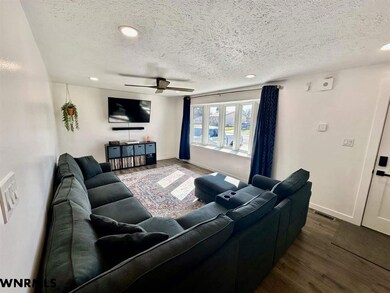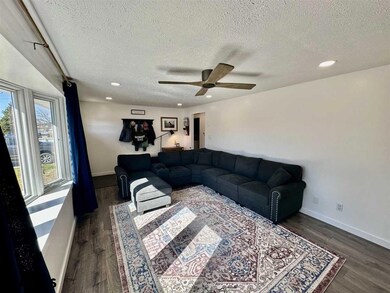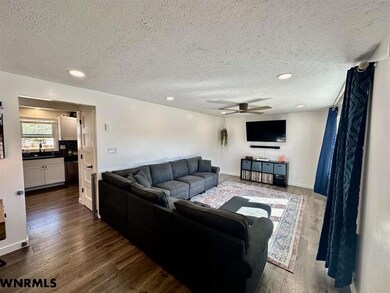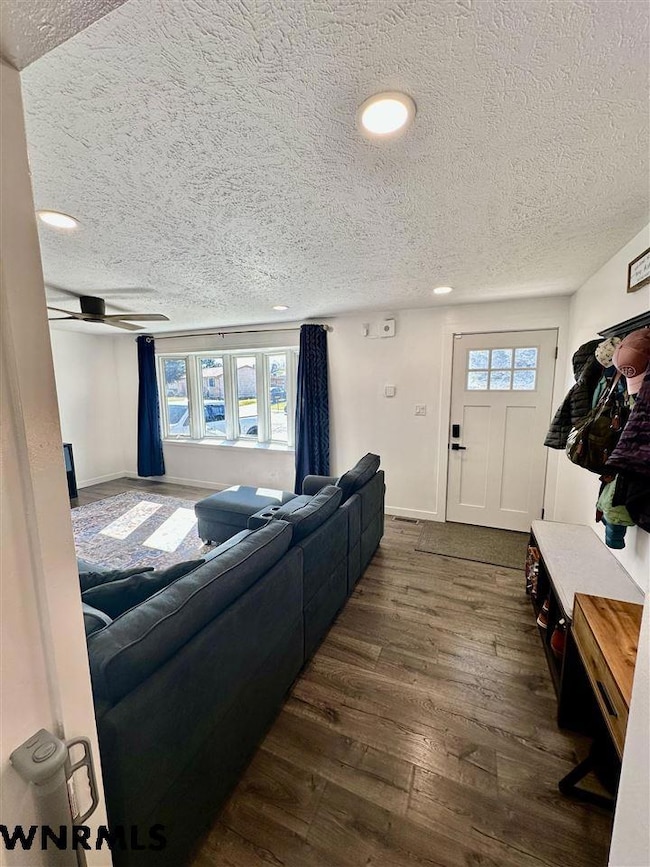2020 20th St Gering, NE 69341
Estimated payment $1,457/month
Highlights
- Ranch Style House
- 1 Car Attached Garage
- Bay Window
- Fireplace
- Eat-In Kitchen
- Walk-In Closet
About This Home
WELCOME HOME! You will FALL IN LOVE this 4 bedroom/ 3 bath MOVE IN READY and UPDATED home the minute you walk in the front door! The main floor features Luxury Vinyl Plank Flooring thru out. The large Living Room with Bay Window gives you all that natural light we all crave along with new recessed lighting and ceiling fan. Lovely Kitchen with Updated Appliances, Under Cabinet Lighting and Darling Corner Table w/ Bench Seating which cleverly optimizes all space. The Master Bedroom has an AMAZING ensuite with Large Walk In Closet, Full Bath with Double Sinks and Vanities AND hook ups for a Stack-able Washer and Dryer! Second Bedroom with new custom closet shelving and additional Full Bathroom with beautiful custom tile work in tub/shower and sink area complete the Main Floor. The Basement is completely finished and includes a large Family Room/ Rec-Room with Pellet Stove, 2 additional non-conforming Bedrooms, 3rd Bathroom, 2nd Laundry Area and Mechanical/Storage Room. Finished Garage, with Extra Storage Space, gives access to the Backyard with NEW Cement Patio, NEW Wood Privacy Fence, Shed with Electricity and Concrete Flooring for additional storage or special projects and Garden Area. NEW Interior Doors, NEW HVAC, NEW Electrical Panel and NEW Sod in Front Yard. Updated Plumbing, Electrical, Waterline, PVC Main Drain, Windows and Exterior paint. Roof was replaced in 2022. Gutters to be replaced prior to closing. You DON"T want to MISS this opportunity to make this your new Home! Call for your private showing Today!
Home Details
Home Type
- Single Family
Est. Annual Taxes
- $2,276
Year Built
- Built in 1974
Lot Details
- Wood Fence
Home Design
- Ranch Style House
- Frame Construction
- Shingle Roof
- Hardboard
Interior Spaces
- 1,008 Sq Ft Home
- Recessed Lighting
- Fireplace
- Window Treatments
- Bay Window
- Combination Kitchen and Dining Room
- Fire and Smoke Detector
Kitchen
- Eat-In Kitchen
- Electric Range
- Microwave
- Dishwasher
Flooring
- Carpet
- Luxury Vinyl Plank Tile
Bedrooms and Bathrooms
- 4 Bedrooms | 2 Main Level Bedrooms
- Walk-In Closet
- 3 Bathrooms
Laundry
- Laundry Room
- Laundry on main level
Basement
- Basement Fills Entire Space Under The House
- Laundry in Basement
- 1 Bathroom in Basement
- 2 Bedrooms in Basement
Parking
- 1 Car Attached Garage
- Garage Door Opener
Outdoor Features
- Patio
- Storage Shed
Utilities
- Central Air
- Pellet Stove burns compressed wood to generate heat
- Gas Water Heater
- Water Softener is Owned
Listing and Financial Details
- Assessor Parcel Number 010058214
Map
Home Values in the Area
Average Home Value in this Area
Tax History
| Year | Tax Paid | Tax Assessment Tax Assessment Total Assessment is a certain percentage of the fair market value that is determined by local assessors to be the total taxable value of land and additions on the property. | Land | Improvement |
|---|---|---|---|---|
| 2024 | $2,276 | $131,065 | $19,950 | $111,115 |
| 2023 | $2,239 | $104,461 | $15,816 | $88,645 |
| 2022 | $2,239 | $104,461 | $15,816 | $88,645 |
| 2021 | $343 | $98,662 | $15,816 | $82,846 |
| 2020 | $324 | $94,717 | $15,816 | $78,901 |
| 2019 | $324 | $94,718 | $15,817 | $78,901 |
| 2018 | $2,026 | $94,718 | $15,817 | $78,901 |
| 2017 | $2,029 | $94,718 | $15,817 | $78,901 |
| 2016 | $1,884 | $94,718 | $15,817 | $78,901 |
| 2015 | $1,832 | $92,420 | $15,817 | $76,603 |
| 2014 | $1,744 | $86,746 | $15,817 | $70,929 |
| 2012 | -- | $85,355 | $15,817 | $69,538 |
Property History
| Date | Event | Price | Change | Sq Ft Price |
|---|---|---|---|---|
| 08/07/2025 08/07/25 | Pending | -- | -- | -- |
| 08/04/2025 08/04/25 | Price Changed | $240,000 | -3.6% | $238 / Sq Ft |
| 07/25/2025 07/25/25 | For Sale | $249,000 | 0.0% | $247 / Sq Ft |
| 07/05/2025 07/05/25 | Pending | -- | -- | -- |
| 06/20/2025 06/20/25 | Price Changed | $249,000 | -3.9% | $247 / Sq Ft |
| 06/09/2025 06/09/25 | For Sale | $259,000 | +18.3% | $257 / Sq Ft |
| 08/30/2023 08/30/23 | Sold | $219,000 | -0.4% | $217 / Sq Ft |
| 07/30/2023 07/30/23 | Pending | -- | -- | -- |
| 07/29/2023 07/29/23 | For Sale | $219,900 | -- | $218 / Sq Ft |
Purchase History
| Date | Type | Sale Price | Title Company |
|---|---|---|---|
| Warranty Deed | $75,000 | None Listed On Document | |
| Warranty Deed | $143,000 | None Listed On Document | |
| Warranty Deed | $105,000 | Title Express |
Mortgage History
| Date | Status | Loan Amount | Loan Type |
|---|---|---|---|
| Open | $175,200 | New Conventional | |
| Previous Owner | $84,000 | Construction | |
| Previous Owner | $56,400 | New Conventional | |
| Previous Owner | $68,413 | Credit Line Revolving |
Source: Western Nebraska Board of REALTORS®
MLS Number: 26448
APN: 010058214
